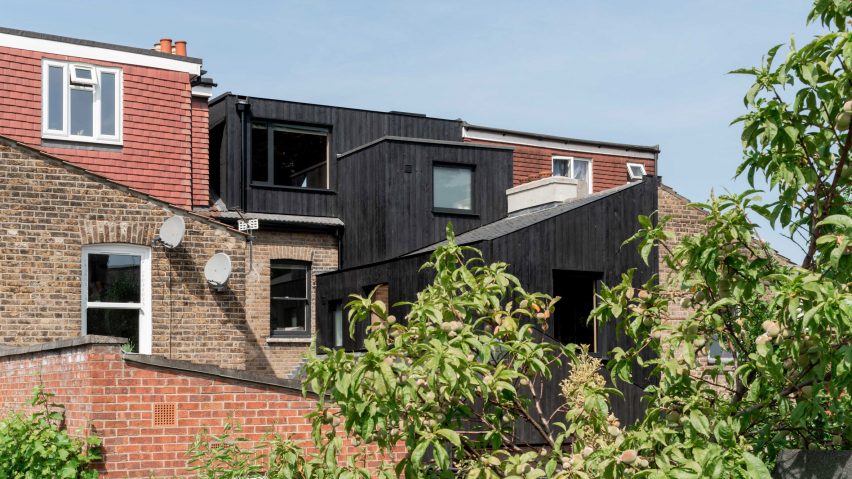
Gresford Architects adds charred-timber extension to London terrace
Oxford-based practice Gresford Architects has used a stepped stack of charred-timber-clad forms to extend a Victorian terrace in Walthamstow, London.
Designed for a family with a strong interest in sustainable design, the Copeland Road property has been extended at the roof, side and rear with cross-laminated timber (CLT) structures that improve the home's circulation and energy efficiency.
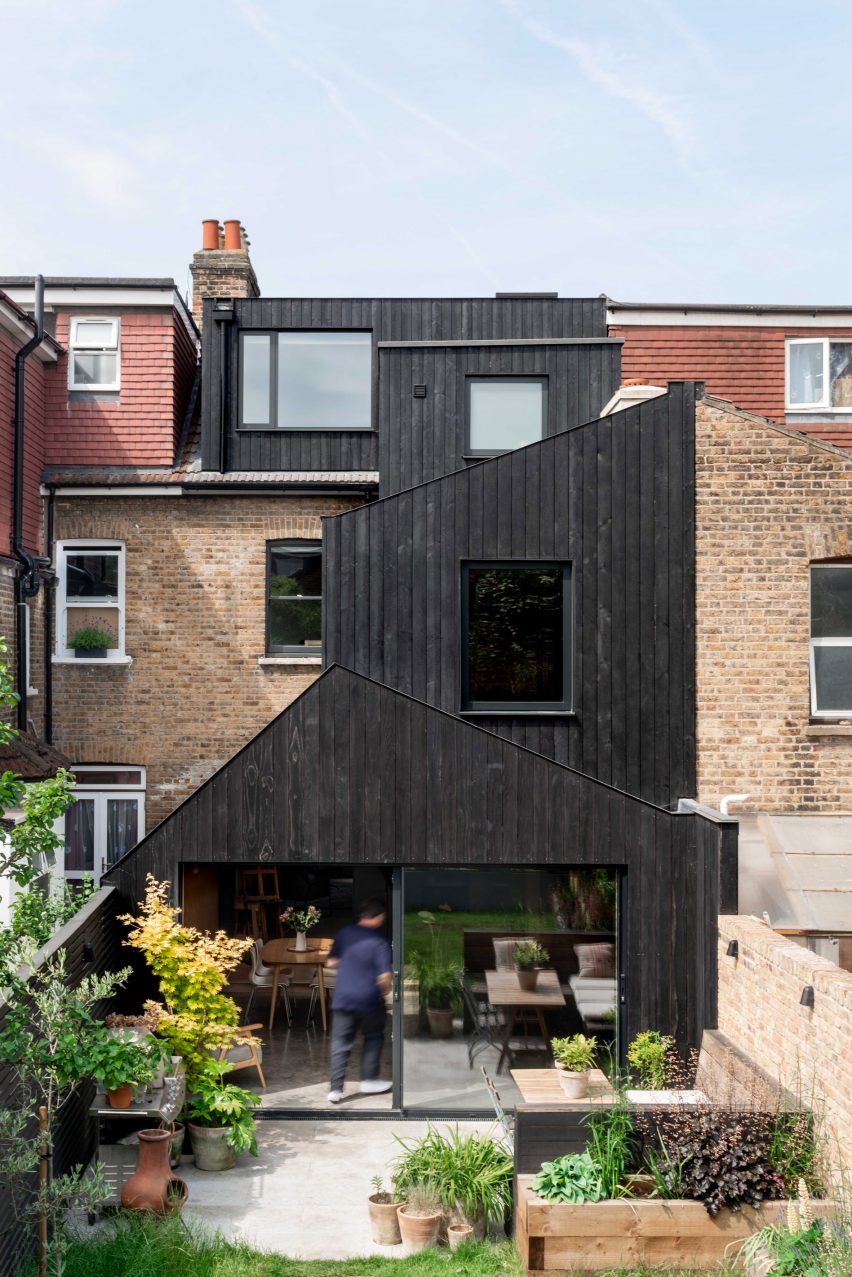
Drawing on the "jumble" of extensions and additions that many residential streets in London, Gresford Architects replaced a dated extension at the rear of the home with a stack of four distinct, playful forms with differing roof pitches.
"[The extensions] reference the domestic architectural language of the street's surrounding backland extensions, engaging in an interesting and harmonious dialogue with the neighbouring houses," said the practice.
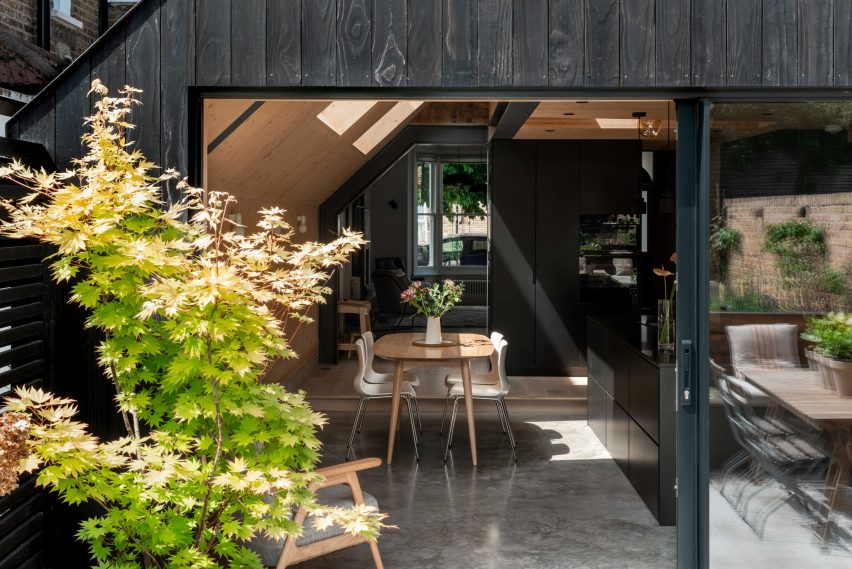
"The new extension reads as a crisp and contemporary addition, with charred timber cladding that provides a robust yet pleasing contrast with the brick of the original house."
In order to improve the layout of the home and its connection to the garden, the ground floor has been reconfigured, with an open-plan kitchen and dining area opening onto an external patio.
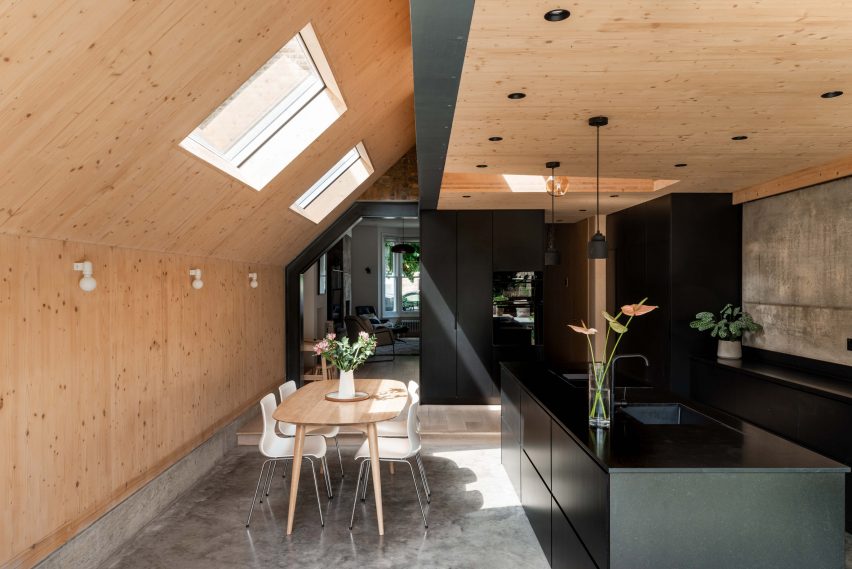
These new spaces, which sit at a slightly lowered floor level, visually connect the entrance to the back garden. The rear extension also links directly to a play room and living room at the front of the existing home.
On the first floor, the extension houses a bathroom and study with a void overlooking the dining room below and the garden to the rear. Meanwhile, a roof extension provides a new guest bedroom and bathroom.
Lined entirely in CLT, the new interiors take advantage of the variety of roof pitches to create high, bright spaces. They are illuminated by a series of skylights, and complemented by exposed concrete and brickwork in the existing home.
The pale timber finishes are contrasted in the dining area by exposed sections of steel frame, a sunken concrete floor, and a splashback of exposed concrete and hexagonal tiles above black countertops.
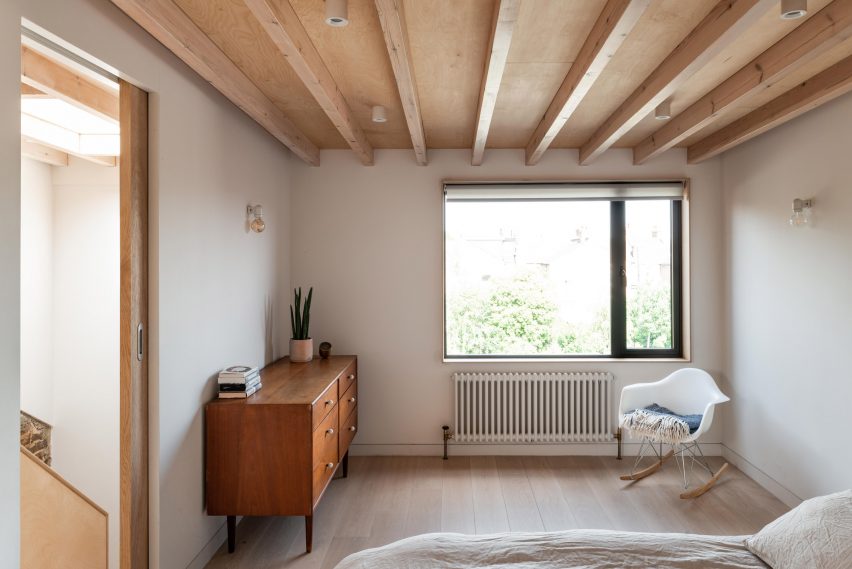
"Together, all materials - CLT, steel, concrete and historic brick - combine to create bold domestic architecture," said the practice.
At the front of the home, the existing uPVC windows have been replaced with sash windows to match those of the neighbouring properties and "enhance the architectural coherence of the wider streetscape".
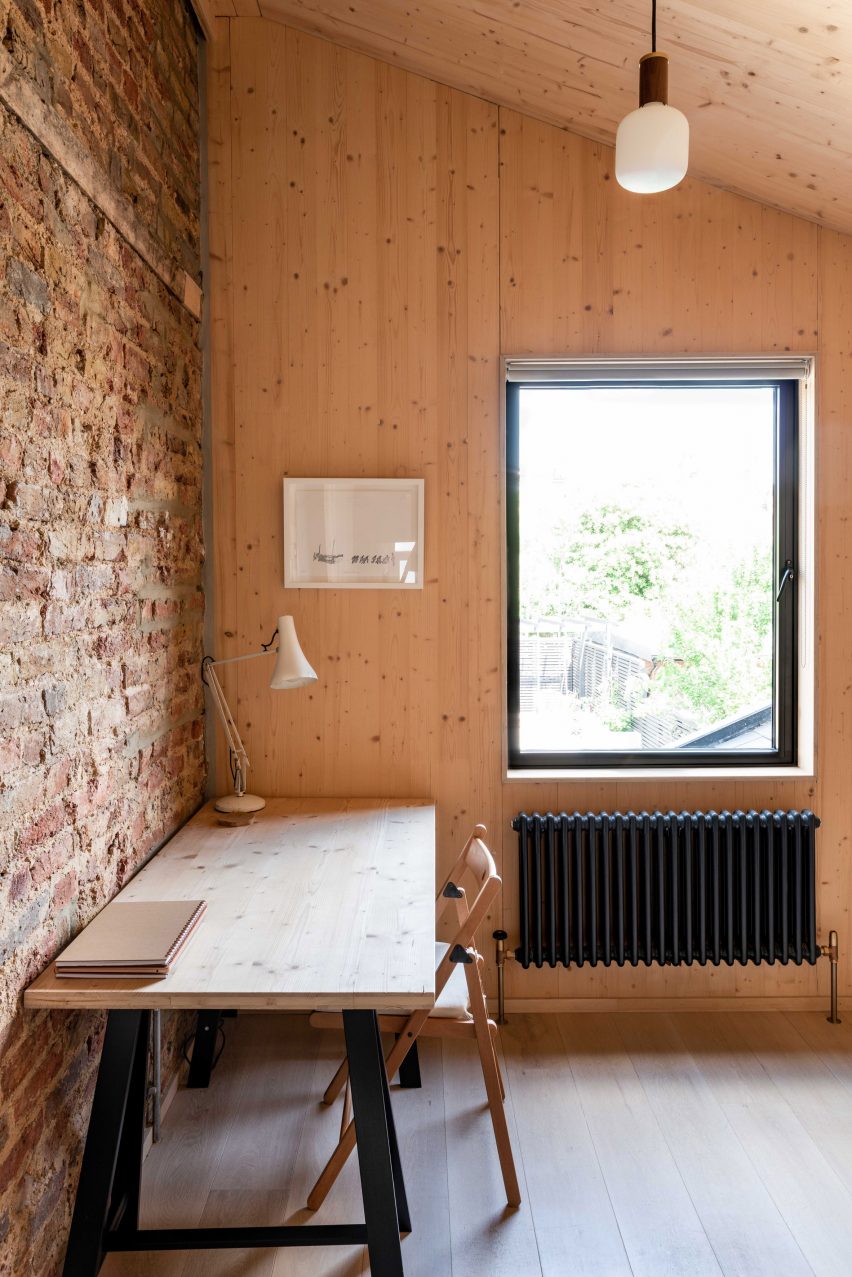
Previous London house extensions completed by Gresford Architects include an extension to a Victorian home in Hackney, which features pink walls inside and out.
The photography is by French + Tye.