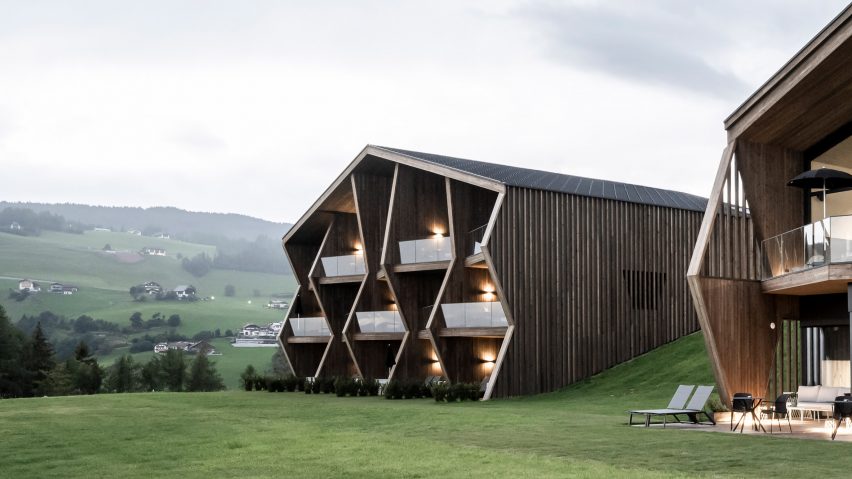Two wood-clad buildings with jagged facades are connected by a corridor hidden beneath an artificial hill at this hotel and wellness centre in South Tyrol by Network of Architecture.
The new spaces were commissioned by the Ramoser family, which wanted to expand on a cluster of historic barn buildings that since 1972 have housed the Lobishof guesthouse and restaurant on a green plateau with expansive views of the alps.
Located just to the north of this existing site, the new Aeon Hotel comprises a block of 15 guest rooms alongside a wellness centre which includes a bistro and bar, pools, saunas and relaxation and yoga spaces.
Italian practice Network of Architecture (NOA) drew on the vernacular barn structures of the neighbouring guesthouse and used local timber to clad the two new buildings, with gabled forms that appear to have been broken apart to reveal balconies and terraces.
"The creation of an ambivalent tension between the centuries-old tradition of the rural complex and an exclusively modern statement was the basic principle underlying the design process," said NOA partner Christian Rottensteiner.
Wanting a design that would "allow the landscape to flow through and become part of it," a low artificial hill cuts between the two buildings, concealing a subterranean corridor below that provides direct access between the two for guests.
The same approach has been used for a carpark to the north, which sits under another artificial hill on a driveway that leads to the main reception inside the wellness centre.
"The gentle topography we found and the arrangement of open and at the same time protected outdoor spaces conditioned the layout of the individual building volumes," continued Rottensteiner.
Each of the 15 guest rooms has its own terrace or balcony facing west with whirlpools on the ground floor, and six larger double-aspect suites also look out to the east with an additional hanging double bed and terrace.
Corridors with communal sitting areas connect the suites to the stairs and lift. On the ground floor, these lead into a subterranean corridor through to a private entrance into the wellness centre reception.
On the ground floor of the centre a bar and bistro extends onto surrounding terraces, while on the first floor a spa opens onto an infinity pool that reaches out to the southwest.
Throughout, the interiors contrast bright whites with deep blues in wall finishes, fabrics and furniture, with a coloured datum on the wellness centre wall extended to a series of hanging white curtains.
"We have carefully chosen the fabrics, woods and colours that play both with and against each other at the same time," said interior designer Patrick Gürtler, describing the contrasting white and blue as a "sharp, unconditional break".
NOA has previously completed several projects in South Tyrol, including a hotel extension with gabled guest rooms elevated on stilts and a viewing platform at the top of an Alpine ridge.
Elsewhere in Italy, Count Benedikt Bolza transformed a 1,000-year-old Italian castle into a hotel, restaurant and spa.
The photography is by Alex Filz.

