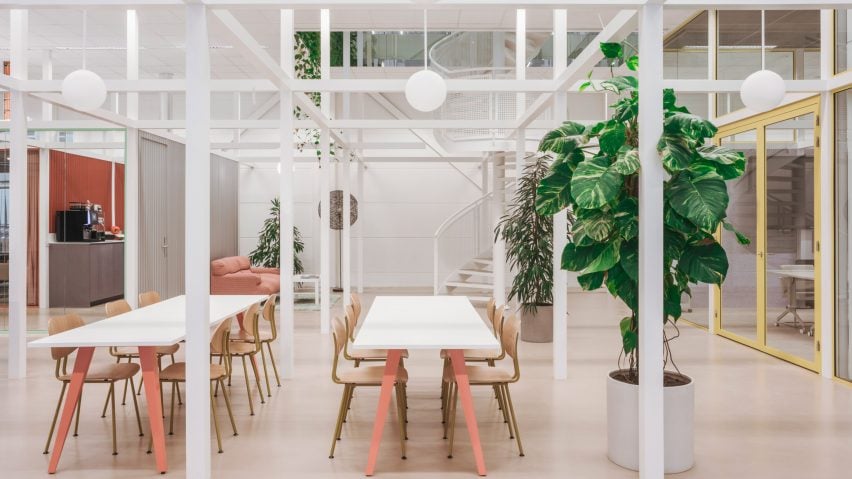We continue our review of 2021 with a look at the 10 most interesting office interiors this year, including a workspace that doubles as a wine bar and an office in a former 1960s medical laboratory.
Samsen Atelier, Sweden, by Note Design Studio
Stockholm-based Note Design Studio designed the office for Swedish digital technology consultancy Samsen to double as a wine bar – the employees' preferred space to work in when asked by Note.
In response to the request, Note created an office-cum-wine-bar that features both a large communal table and a bar with stools, cafe tables and bespoke upholstered benches. Natural materials such as wood and stone were used to create a space that people can both work and socialise in.
Find out more about Samsen Atelier ›
AEtelier, Belgium, by Studio Anton Hendrik Denys
An industrial office building in Belgium was covered in saturated colours by Studio Anton Hendrik Denys in collaboration with Steen Architecten to create a "contemporary twist on modernism".
The office, designed for an IT company, has deep blue walls and teal carpeting that is offset by warm orange hues used for seating and kitchen areas. More muted colours were used for the company meeting rooms to give them a relaxing feel.
Find out more about AEtelier ›
Amsterdam family office, the Netherlands, by Framework
This workspace for a family business in Amsterdam has been filled with sculptural furniture and artworks, resulting in an office that has the "calm ambience of an art gallery."
Oak-panelled walls match the original wooden floors in the 1910s office building. Vintage furniture pieces and a custom-made brass desk add to the luxurious feel of the space, which contains four private offices.
Find out more about Amsterdam family office ›
Norwegian studio Snøhetta designed the interiors for Japanese tech company Digital Garage's coworking space Pangaea in Tokyo, including undulating wooden ribbons that function as desk surfaces and seating.
The "super furniture" curves through the entire space and was made from fragrant Japanese cedar. Dark flooring, chairs and stools and 534 suspended light bulbs complete the interior design of the office space.
Smithson Tower office, UK, by ConForm Architects
A financial office in the recently refurbished brutalist Smithson Tower, designed by Alison and Peter Smithson in the early 1960s, was given a "homely" interior by ConForm Architects.
The London-based practice split the space into eight zones to create a minimalist office interior featuring partitions that align with the perimeter facade's columns.
Find out more about Smithson Tower office ›
Amsterdam office, the Netherlands, by Beyond Space
Design studio Beyond Space used a colourful grid system to create a flexible office interior for a security company in Amsterdam.
The vibrant aluminium grid can be dismantled and moved, as can the walls in the office, letting the client organise and reconfigure the space within it. Yellow, pink and green hues add striking dashes of colours to the otherwise white office interior.
Find out more about Amsterdam office ›
Maruhiro office, Japan, by DDAA Inc
An 86-year-old house in Japan's Nagasaki prefecture was turned into an office for ceramics brand Maruhiro by architecture and design studio DDAA Inc, which made just minor touches to the interior.
The tatami-mat floor was swapped for concrete to withstand the wear from office chairs, and the wall was lined with lauan plywood. A glass-topped communal desk sits at the centre of the room.
Find out more about Maruhiro office ›
Design Office, US, by Clayton Korte
Texas firm Clayton Korte refurbished a 1960s office building in Austin that houses the studio's own office and the office of a landscape architect.
The studio added larger windows and clad interior perimeter walls in industrial felt so that they can be used for pinboards.
A new staircase with a steel stringer, exposed weld joints and oak treads sit in the centre of the space, while wooden panelling and plenty of green plants give the space a homely feel.
Find out more about Design Office ›
Citibank Singapore, Singapore, by Ministry of Design
This wealth management centre for Citibank Singapore, which features offices and meeting rooms, was envisioned as a "banking conservatory" by Ministry of Design.
The aim was to create "an atmosphere where everything seems to flourish in a natural and sustainable manner", the studio said, with garden pods used as an alternative to traditional meeting rooms.
Plants chosen for the verdant interior include betel nut palms, parlour palms and big-leafed arums.
Find out more about Citibank Singapore ›
Fitzrovia office, UK, by dMFK Architects
A mid-century medical laboratory in central London was transformed into a flexible office space by dMFK Architects. The studio used smoked oak joinery and added a restored concrete staircase to create an office with a luxurious yet laidback feel.
Swiss and Danish furniture and vintage lights nod to the history of the 1960s building, located in the city's Fitzrovia neighbourhood. It also features open shelving to divide up the space.
Find out more about Fitzrovia office ›

