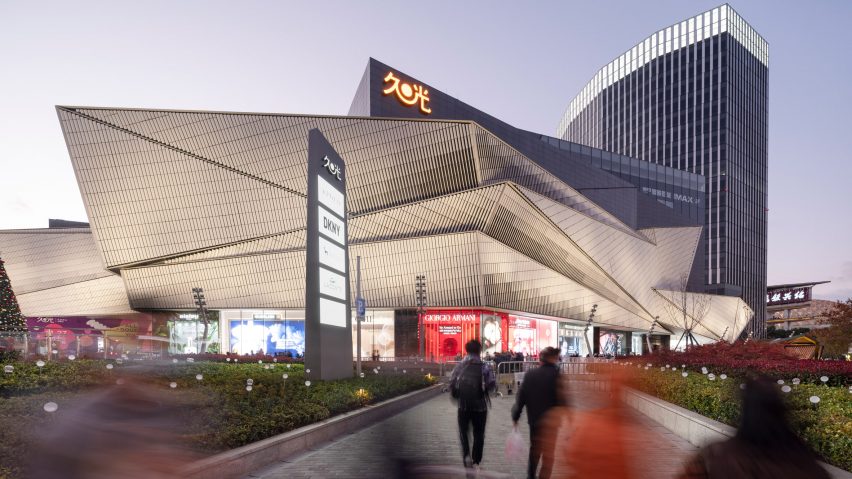Dezeen promotion: UNStudio and Nihon Sekkei have created a semi-enclosed commercial complex in Shanghai, which comprises stacked blocks of different shapes and materials arranged around a courtyard.
Located within the inner ring of north Shanghai, adjacent to Daning Park, the newly opened Shanghai Jiuguang Center includes a shopping mall, a department store and twin office blocks of 350,000 square metres, making it the largest shopping centre complex in north Shanghai.
The project is described by UNStudio and Nihon Sekkei as a "people-centred urban flagship complex".
Unlike the closed-box designs typical of shopping malls, it features a large central courtyard, around which various stacked volumes of different shapes and sizes are arranged.
Each of these volumes features a different geometric facade.
Bright white volumes, which were designed to resemble origami and are clad with ceramic elements rotated at different angles, face a major elevated road on the south and east side of the complex.
Below the white ceramic surface of these volumes, a glass curtain wall reveals the retailers and an entrance on the ground floor.
The west side of the building features a volume clad with golden triangular blocks, which are intended to reference a precisely-cut diamond in order to highlight the luxury position of the shopping mall.
Black blocks that house the upper floors of the complex are clad in layers of aluminium alloy plates embedded with metal louvres.
In contrast to the hard, metallic textures of the exterior of the building, the interior of the courtyard features curved lines to soften the space.
The facade around the atrium is clad in light champagne-coloured aluminium alloy strips, which form soft flowing curves together with pearlescent ceramic tiles.
"From the outset, the courtyard facade was conceived as a pearl set within its shell, creating a fluid experience and a mother-of-pearl effect in the centre of the building," UNStudio said.
The designers intended to create a space that encourages social interactions and experience.
"An integral element of the central courtyard is the sunken area with integrated seating," said UNStudio. "Planting and lighting is designed to be used for events."
Looking up from the courtyard, a flowing skirt-like form defines the commercial spaces with interconnected curving surfaces.
Various balconies open onto the courtyard space to blur the relationship between interior and exterior.
"The surrounding facade expresses the interior design and identity and, like the inner lining of a dress, the balcony details feature colour that is matched with the colours predominantly used to accentuate the interior spaces," said UNStudio.
Semi-enclosed walkways wind around the walls of the atrium space, connecting different areas of the building and guiding visitors to the upper floors, where a rooftop garden is located.
Partnership content
This article was written by Dezeen for UNStudio and Nihon Sekkei as part of a partnership. Find out more about Dezeen partnership content here.

