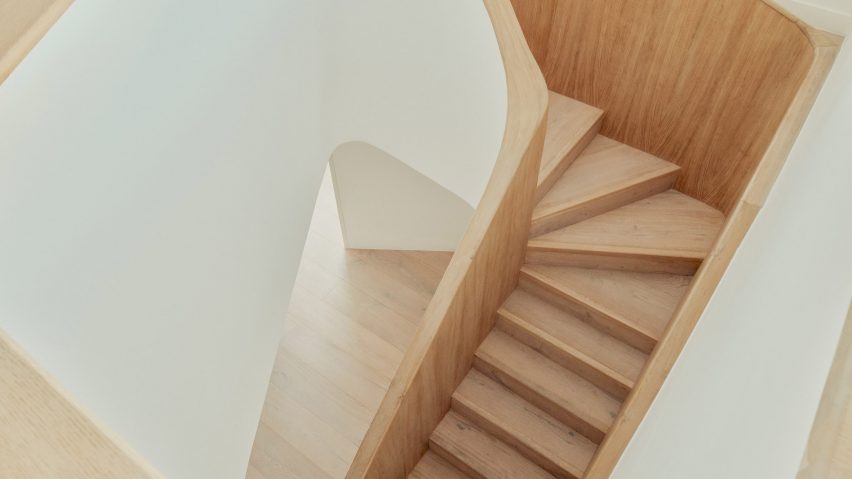Architecture office DROO has added four apartments atop a London warehouse building, with flexible interiors designed to facilitate co-living, home-schooling or working from home.
The project involved slotting two glazed storeys behind the parapet of City Approach, a six-storey brick Edwardian warehouse building located in a conservation area in Islington.
Built in the midst of the pandemic, these two- and three-bedroom apartments were designed to be adaptable, to suit a range of different living situations.
They could be occupied by either families or co-living sharers. They can also allow for various activities to take place simultaneously, making it easier for occupants to work or study from home.
"Due to the increasingly pervasive nature of technology, there is a major shift in many households towards hybrid work arrangements," said DROO co-founder Amrita Mahindroo.
"Most people are bringing work home and juggling a live/work lifestyle of some sort, no matter how well-suited their space."
"We can't change the nature of the technologies, with notifications popping up left, right and centre, impacting our ability to to set boundaries around work life and home life," Mahindroo told Dezeen.
"We can however design spatially distinct boundaries, so people feel they can separate themselves spatially from other parts of their domestic routine."
Overseen by project architect Harikleia Karamali, the City Approach apartments do this in several ways.
Firstly, each home is divided up into two zones. For the two multi-level homes these are separated by floor, while the single-storey homes are simply split in half.
The first zone contains the most private spaces, namely the bedrooms and bathrooms, while the second is a social zone facilitating both home and work activities.
Within these zones, different areas have been created with specific activities in mind.
In the social areas, there are different areas for dining and working, to help keep these activities separate. Each home also features a dedicated area for meetings, designed with Zoom in mind.
The two multi-level apartments also feature separate lounge or study spaces in the private zone, to give residents more options.
Other details are more subtle, for instance, extra-wide corridors allow space for desks or seats, while niches create cosy corners where introverted residents can feel more comfortable.
"We turned the open plan on its head," said Mahindroo. "We've long felt that open plans are spatially desirable for flexibility however they are the result of space designed by extroverts for extroverts."
"Designing for inclusion means thinking about the types of space that make a diverse range of people feel safe and productive, that are scaled for intimacy and privacy, and that offer the right kind of acoustics," she stated.
City Approach is the latest in a series of recent residential projects in London completed by DROO, following a building with a "crumpled paper" facade and a block with dramatic curved window bays.
The project was challenging to construct, as the floors below needed to remain functional throughout the build.
A cross-laminated timber framework was used, helping to reduce the load on the existing steel structure, while triple glazing and air source heat pumps help to lower the building's energy use.
Although the project was designed before the pandemic, Mahindroo believes it shows how future homes will adapt to the lifestyle shifts that have taken place since.
"I think live/work is the result of economic shifts and childcare, rather than the pandemic alone," she said. "I think these hybrid arrangements are here to stay as they are a step towards more inclusive futures for work."
Photography is by Henry Woide.
Project credits
Interior architect: DROO Architects
MEP: Andrew Reid
Structure: Fairhurst
Planning consultant: Firstplan
ROL and party walls: Fidler Associates
CDM: Fidler Associates
Acoustic: Syntegra
Fire: Affinity

