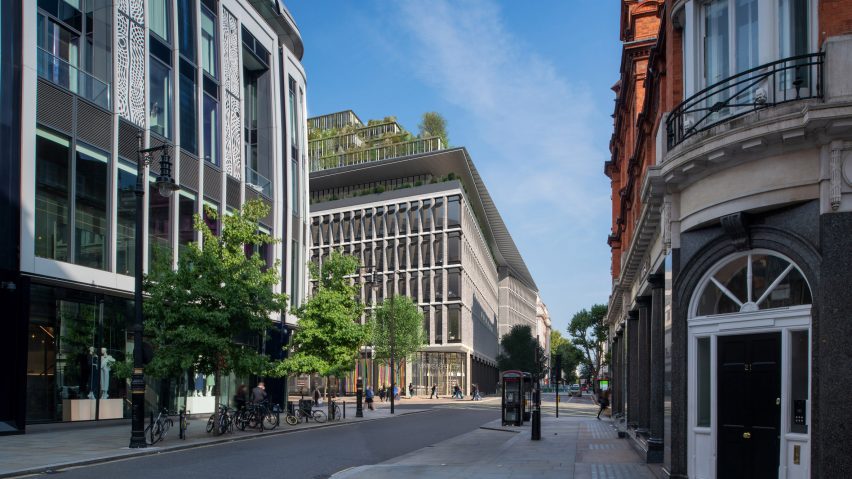Replacing London's flagship Marks & Spencer store on Oxford Street with a new building will lead to lower lifetime carbon emissions than could be achieved with a retrofit, according to its architect Fred Pilbrow of Pilbrow & Partners.
"It's not always right to refurbish" old structures, Pilbrow told Dezeen, claiming that the contentious project is akin to trading in a gas guzzler for a Tesla.
"I would liken this to a discussion about a not-very-well-performing diesel car from the 1970s," he said. "And what we're trying to do is replace it with a Tesla."
"In the short term, the diesel car has got less embodied carbon," he added. "But very quickly, within between nine and 16 years, we will be ahead on carbon because our Tesla will perform better."
New build beats refurbishment in operation
Pilbrow made the comments in response to widespread criticism of his redevelopment, which will see the 1930s Orchard House plus the two extensions that have been home to M&S for almost a century torn down in favour of a new mixed-use 10-storey building.
In a petition against the project, which has so far reached more than 2,000 signatures, Twentieth Century Society director Catherine Croft argued that choosing demolition over refurbishment was a waste of embodied carbon and "simply incompatible" with M&S's aims to reach net-zero emissions by 2045.
But Pilbrow says his practice worked with engineering firm Arup to ascertain and compare the whole-life carbon footprint of retrofitting the buildings with that of a new build and found that in this case, the new build will have a lower footprint overall.
That's because, while the embodied carbon footprint of the new build is almost 10 times larger per square metre than that of the refurbishment due to the need for new materials and construction work, its superior operational performance makes up for this over time.
According to Arup's assessment, retrofitting the existing complex with an all-electric system, air-source heat pumps and an upgraded facade would only achieve an energy performance of 257 kilowatt-hours per square metre per year.
In comparison, the new build consumes a mere 44 kilowatt-hours per square metre, outperforming LETI's 55-kilowatt-hour target for commercial offices for 2030.
"A bespoke, well-engineered new building can deliver lower operational energy than a refurbishment if you look at the integration of structure and systems," Pilbrow said.
"We deploy displacement ventilation with mixed modes, allowing the building to operate with natural ventilation in midseason; we can draw cooler air through the structure at night to pre-cool the slabs, which then passively moderate the internal environment," he added.
"Those are highly sophisticated strategies that you can't do in a refurbishment."
Thanks to these carbon savings, the footprint of the new build breaks even with that of the retrofit after 16 years, the report shows.
Embodied carbon footprint to be lowered
Pilbrow & Partners is also working on further reducing the building's embodied carbon footprint from 650 kilograms of CO2e per square metre to below 500 kilograms.
The aim is to achieve this by reusing 90 per cent of the building's existing materials, including the concrete frame and portland stone elevation, as well as dialling up the new build's use of cross-laminated timber (CLT) and the amount of ground granulated blast-furnace slag (GGBS), which is used instead of emissions-intensive cement in its post-tensioned concrete structure.
These measures would get the redevelopment in line with LETI embodied carbon targets, as well as allowing it to break even with the carbon footprint of a refurbishment after only nine years.
"The new building offers tangible and substantial carbon benefits over its planned 120-year life," Pilbrow said. "After nine years, we're going to be better. And for the next 111 years, we're going to continue to do better."
"None of the three existing buildings on the site has this level of design life," he added. "They will require increasing investment to remain operational."
Existing building is "a real mess"
The Twentieth Century Society and industry figures including Create Streets founder Nicholas Boys Smith have also argued that the Orchard House building should be preserved on heritage grounds.
But according to Pilbrow, the 1930s design by architects Trehearne and Norman is neither fit for purpose nor architecturally significant.
"It's kind of a headache, you can't tell where you're going, it's shambolic, it's crowded, it's a real mess," he said. "And certainly, it's not Trehearne and Norman's best work."
"We're trying to make a rounded judgment," he added. "And for me, in totality, the case for replacement very substantially outweighs the case for retention."

