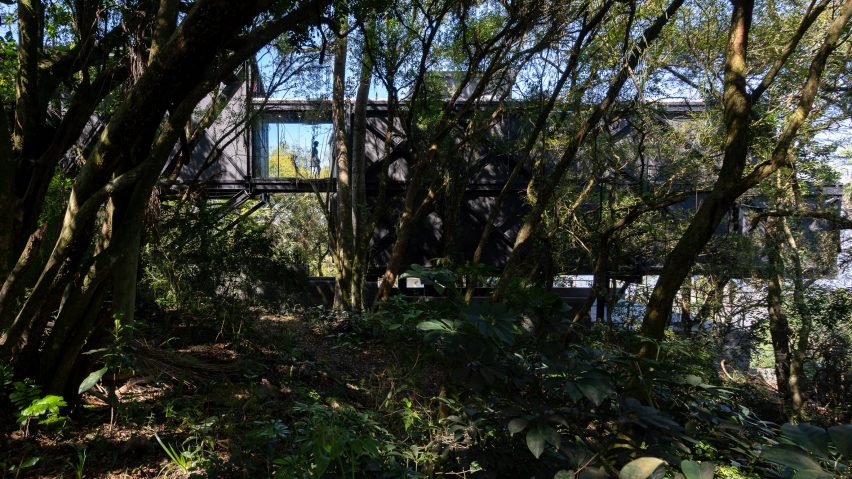
KS Arquitetos completes stilted Mirador House overlooking Brazil's Lake Guaíba
Brazilian studio KS Arquitetos has designed a home in Porto Alegre that is elevated on stilts so that it peers over the treetops and out onto Lake Guaíba.
Mirador House was built on a steep slope overlooking Lake Guaíba, a waterway in southern Brazil.
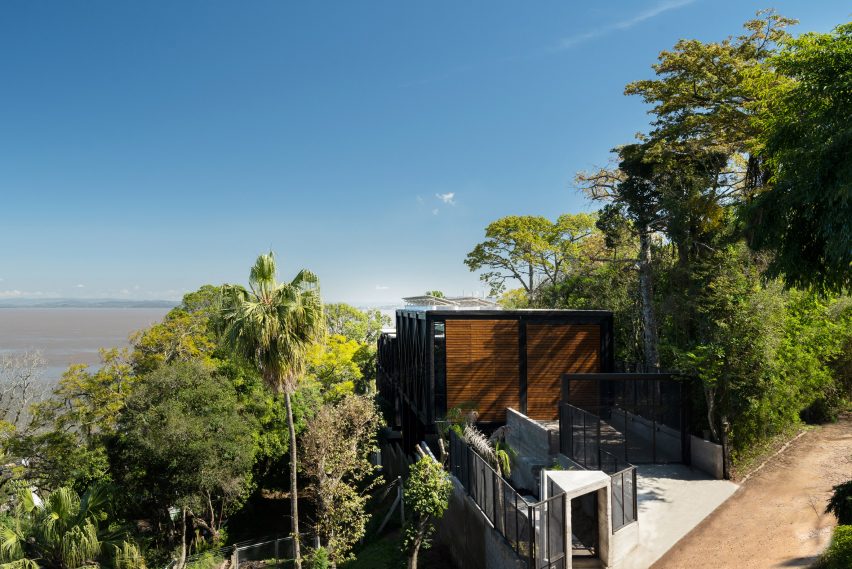
To accommodate this terrain, KS Arquitetos built the house on steel stilts.
"The concept of Mirador House arises from the idea of a house that floats at the level of the top of the surrounding trees," said the studio, which is based locally.
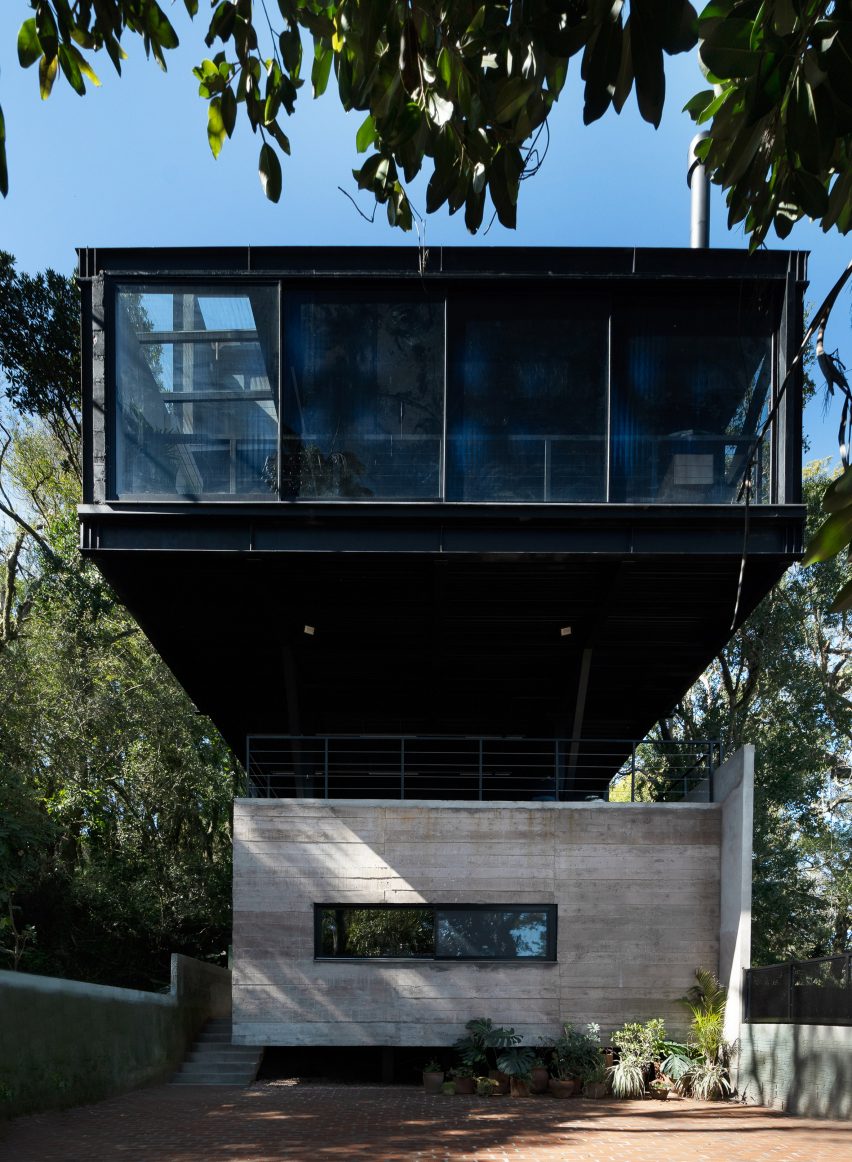
Two volumes form the narrow house and are connected by an elevated catwalk for convenience.
The first, closest to the street, contains the garage above a storage room, while the other contains the resident's living spaces. Altogether, the house encompasses 850 square metres.
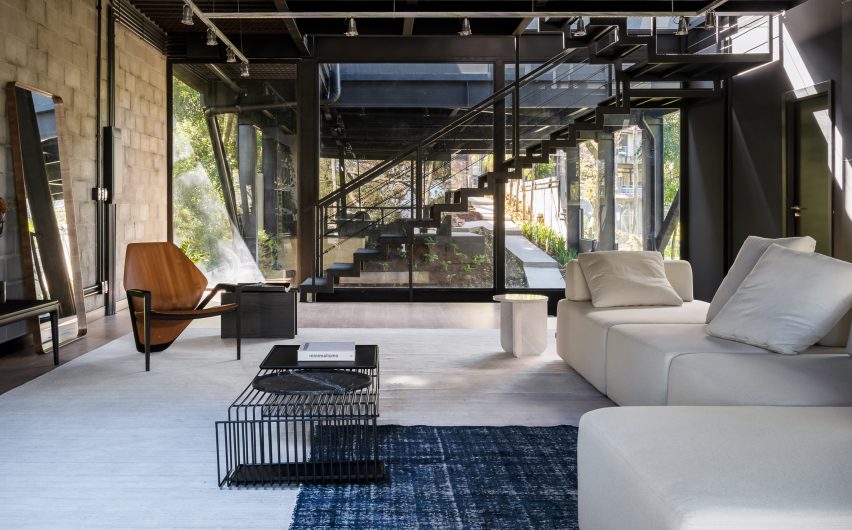
A long ramp leads down two levels from the street onto a covered patio envisioned as the home's main outdoor gathering space.
"This route leads first to the atrium, a large space under the social area which reveals an incredible view," said KS Arquitetos. "From there it is possible to access the house, or continue down through the trees towards a secret beach, where a strip of sand and rocks touch the Guaíba."
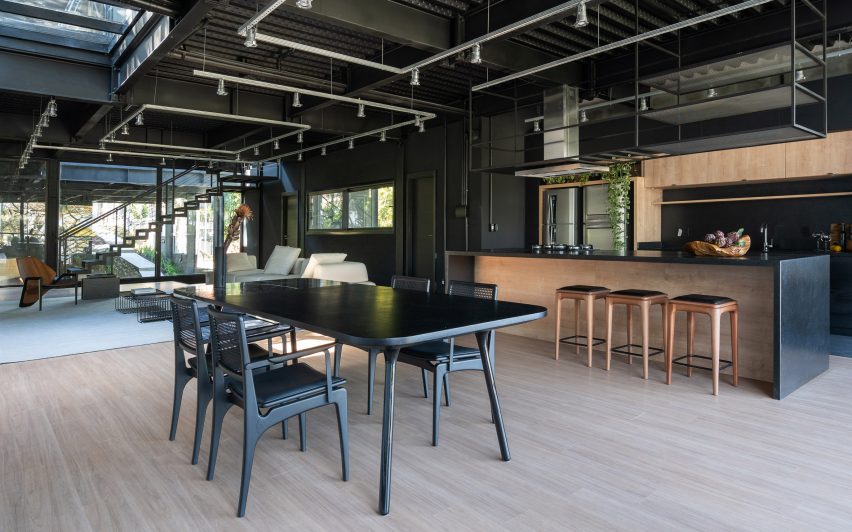
A black steel staircase leads from this covered area into an open-concept kitchen, living and dining room that occupies the entire breadth of the second volume.
Tucked away from the living area is a home office, which overlooks the ramp down into the home.
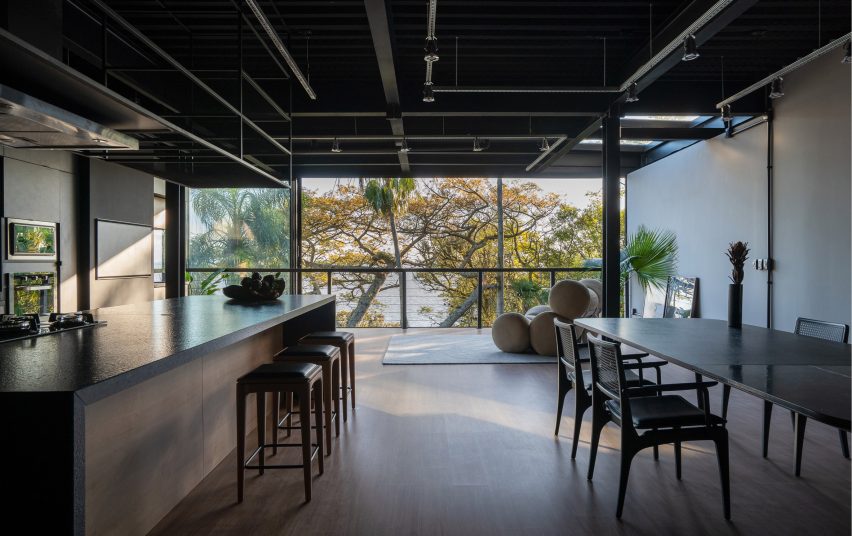
Within this space, KS Arquitetos used a stark palette that includes the black-painted structural steel, exposed breeze blocks, and wood floors.
Towards the views, a full-height glass wall can slide open in good weather.
"The large openings of the residence are like frames for the landscape," said KS Arquitetos. "When the windows overlooking the lake are open, the sound of silence is only interrupted by the chirp of birds."
On the top floor are four bedrooms, each with an ensuite. This level is at the same elevation as the garage, providing a secondary access route into the home.
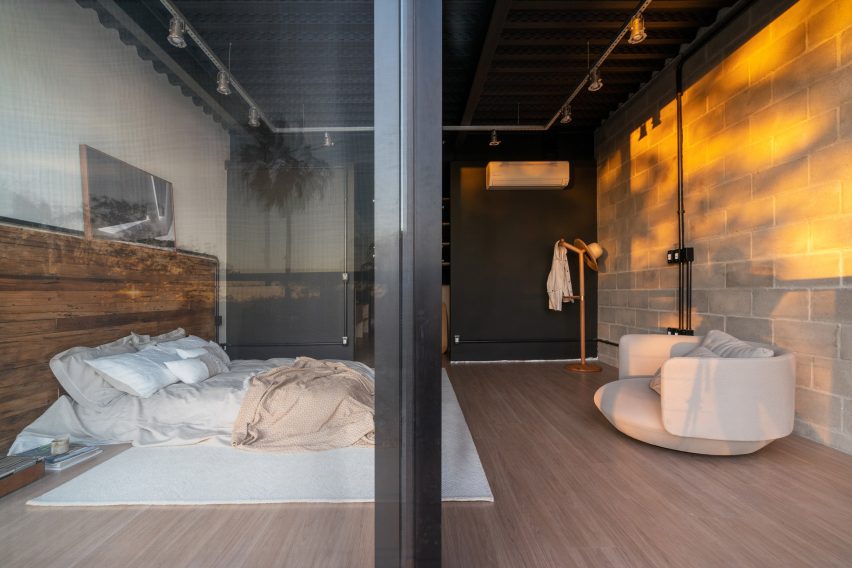
From the main outdoor space underneath the home, another flight of stairs leads to a room built partially into the site's slope, which is used as a music studio.
This exposed concrete volume stands out from the rest of the structure, in addition to providing some separation between the rehearsal space and the rest of the family.
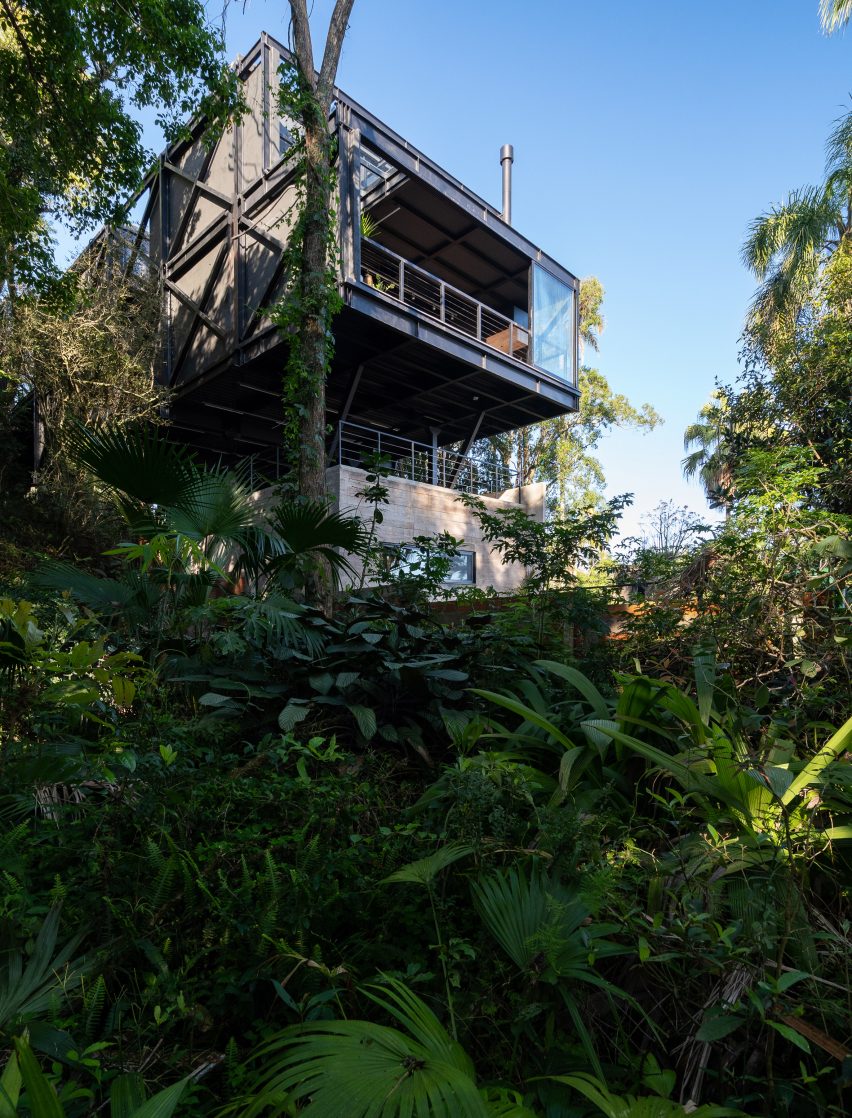
Other homes in the city of Porto Alegre include a house that was laid out to accommodate a centennial fig tree and a duplex loft with a sculptural black staircase at its centre.
The photography is by Roberta Gewehr.