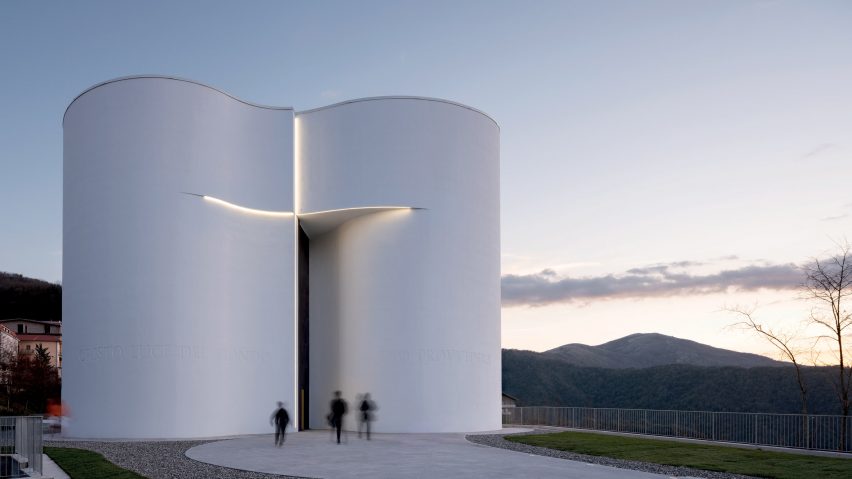
Mario Cucinella Architects creates "serene and monolithic" church in Italian hill top town
Bologna-based Mario Cucinella Architects has created the concrete Santa Maria Goretti Church, which incorporates a cross-shaped entrance, in the town of Mormanno, southern Italy.
Built overlooking the mountainous Pollino National Park, the modern church stands at the edge of the hilltop town of Mormanno.
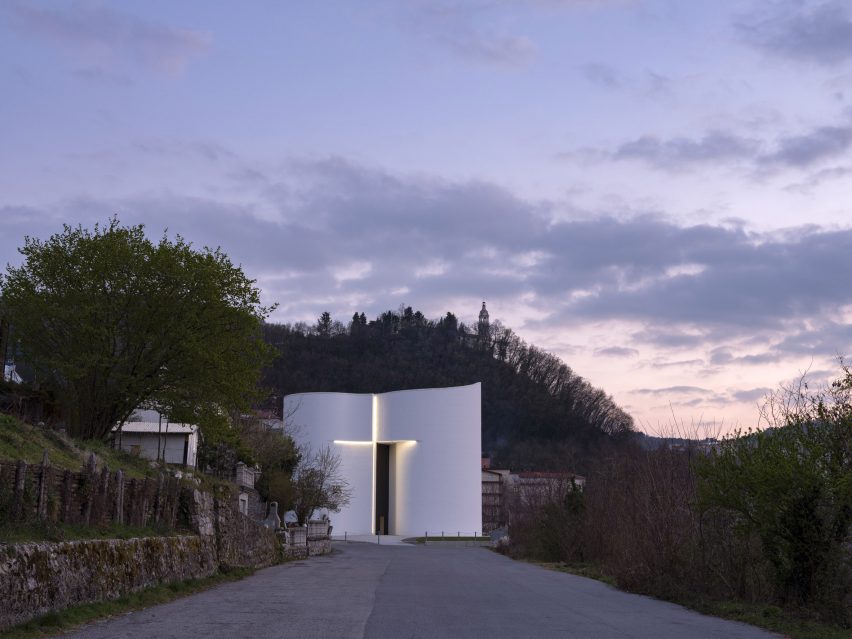
Mario Cucinella Architects aimed to design a building that was both contemporary and connected to the local community.
"We wanted to create a contemporary building that expresses a strong sense of continuity as we felt for a church, in particular, this sense of connection is important," said Mario Cucinella Architects founder Mario Cucinella.
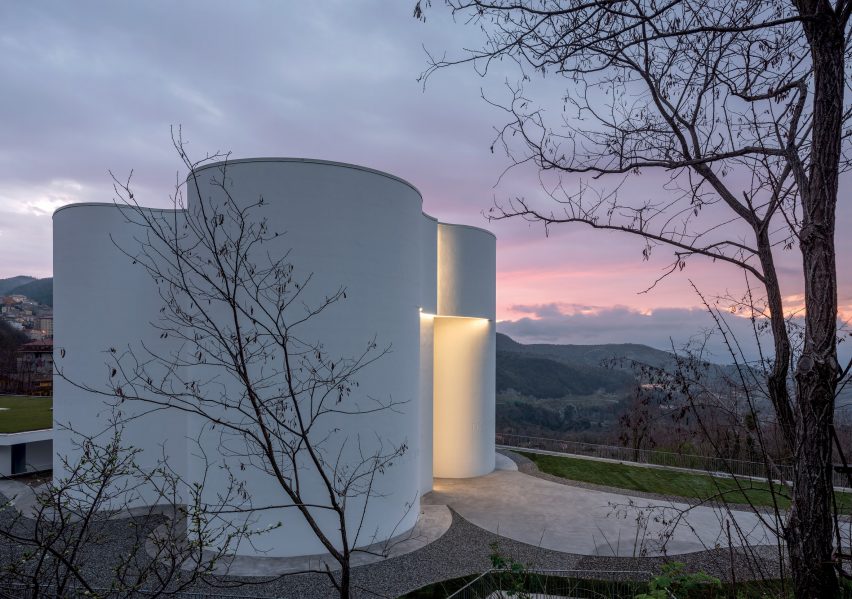
The concrete church is surrounded by curving white walls that surround the four-leaf clover-shaped main auditorium.
According to the studio, this form was derived from reinterpreting the shape of Baroque churches in the Calabria region of Italy.
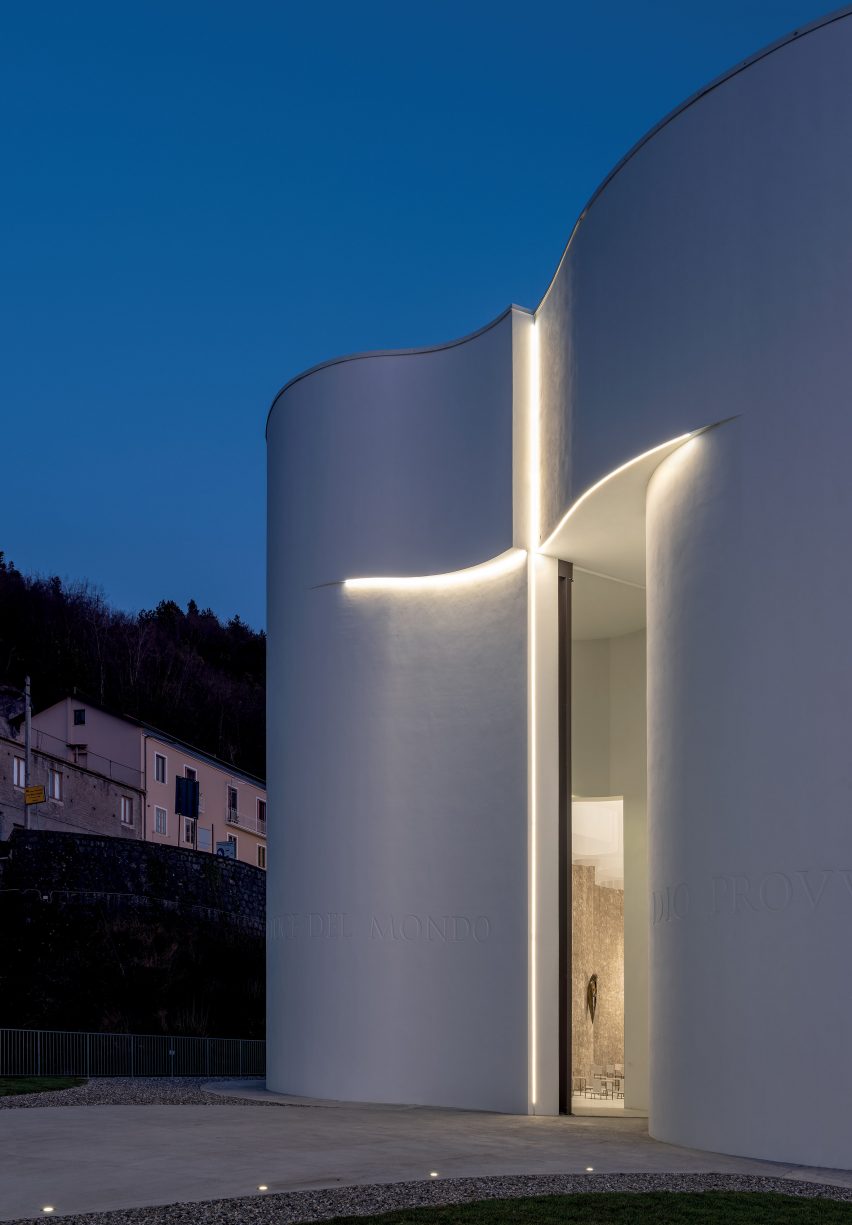
"Our design for Santa Maria Goretti is serene and monolithic and looks at local precedents of Calabrian ecclesiastical architecture, but also natural forms in a way that is perhaps primeval or timeless," Cucinella told Dezeen.
"We looked at Baroque precedents in Italy, like San Carlo alle Quattro Fontane by Borromini, and the way these embody ritual."
In part to make the purpose of the contemporary building clear, the church's main entrance forms the upright beam in a cross that is illuminated at night.
"The church is entered through a cross-shaped incision that is lit up at night and becomes a beacon for the building," explained Cucinella.
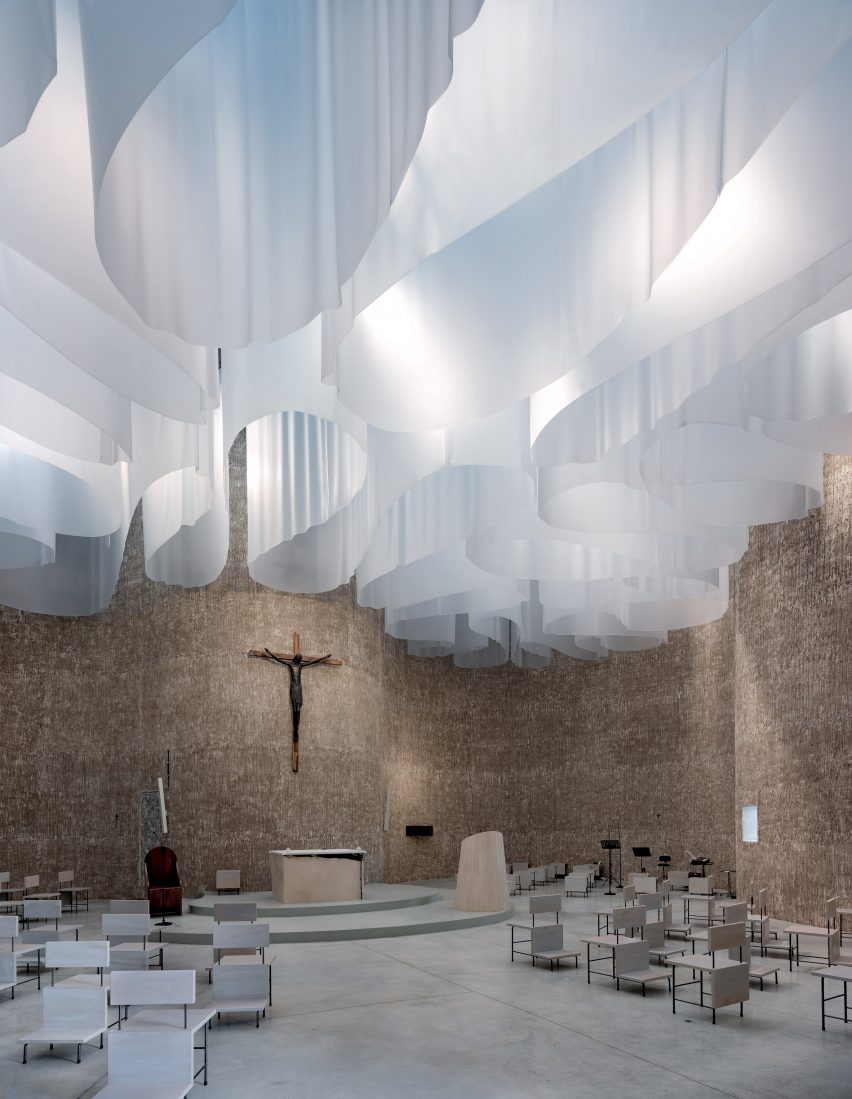
Inside, the church's main auditorium walls were left bare to highlight "the architectural and sculptural form of the building".
The studio designed simple stone furniture that can be rearranged depending on the space's use, while folds of translucent fabric were hung from the 16-metre-high ceiling.
"We designed simple furniture for the interior that highlights the architectural and sculptural form of the building and also allows the congregation to focus on the symbolism of the artworks and the play of light created through the fabric that hangs from the ceiling," added Cucinella.
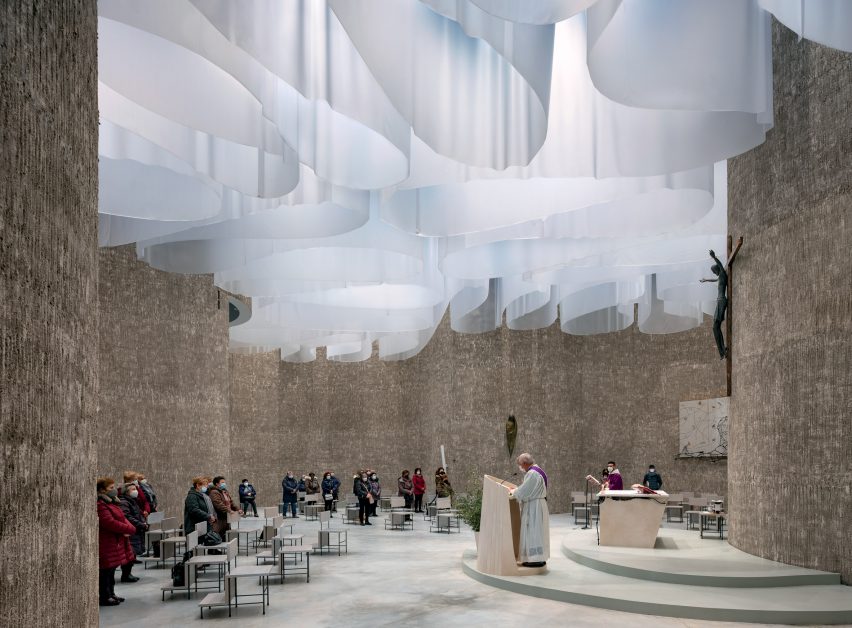
The studio also created a single storey parish centre alongside the church.
Topped with a green roof, this building contains a parish hall, several classrooms and a residence for the clergy.
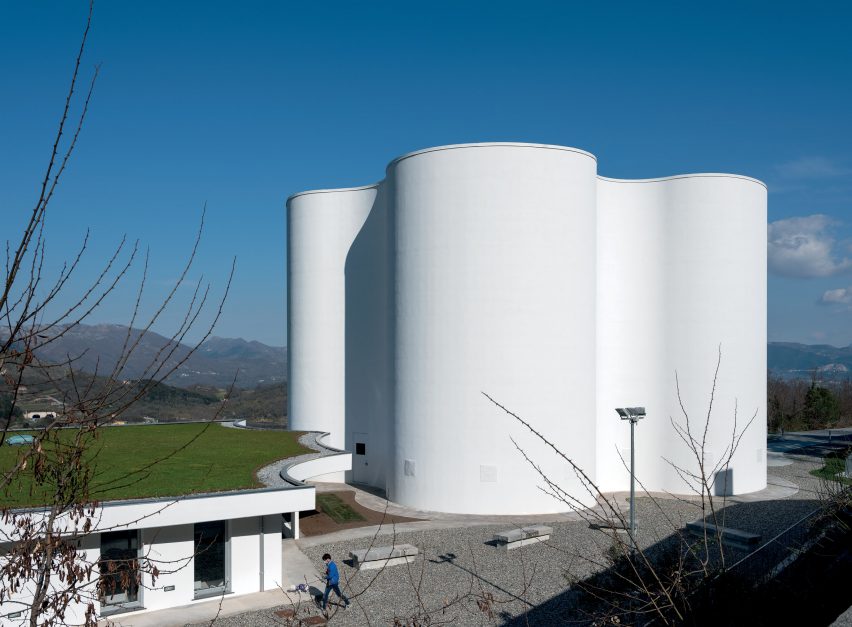
Recent contemporary religious buildings published on Dezeen include a minimalist chapel in northern Mexico made from travertine and concrete and an open-sided church in Bogotá designed to allow people to worship during the pandemic.
The photography is by Duccio Malagamba.
Projects credits:
Client: Diocesi of Cassano all'Jonio
Architecture: Mario Cucinella Architects
Architectural Project Group: Mario Cucinella (founder and creative director), Luca Sandri (project manager)
Competition: Alberto Bruno, Alberto Casarotto
Final project – executive: Emanuele Dionigi, Enrico Pintabona, Michele Roveri
Virtual model / images: Mario Cucinella Visual
Physical model: Mario Cucinella Architects
Artist: Giuseppe Maraniello
Liturgist: Don Amilcare Zuffi
Structural engineer: Milan Engineering
Plant design: Paolo Scuderi, Riccardo Giannoni
Works manager: Arch. Gaetano Leto
Project manager: Raffaele Boise