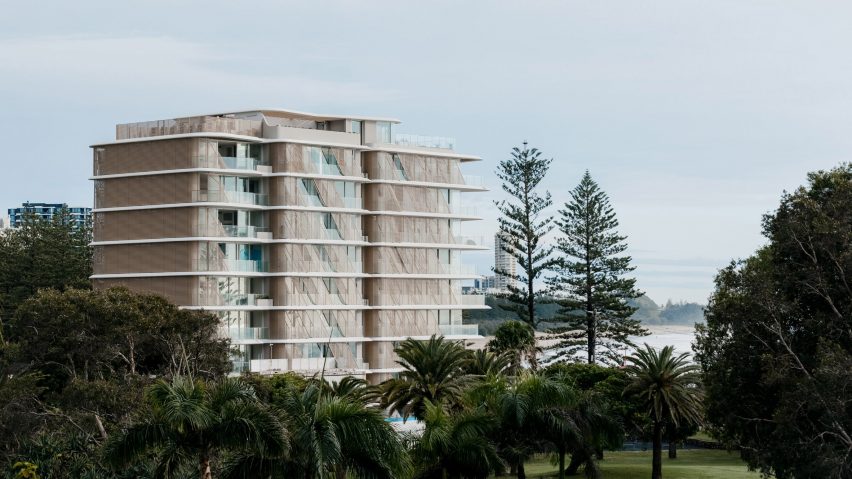
Retractable screens shelter seafront apartment block in Australia by Koichi Takada Architects
Australian firm Koichi Takada Architects has completed a mixed-use apartment block on Queensland's Gold Coast featuring retractable slatted wooden screens and thin balconies that reference the form of a pine cone.
Located on Goodwin Terrace, a strip of coastline at the southern end of Burleigh Heads Beach, the 1,012-square-metre seafront site has been developed for property developer FORME.
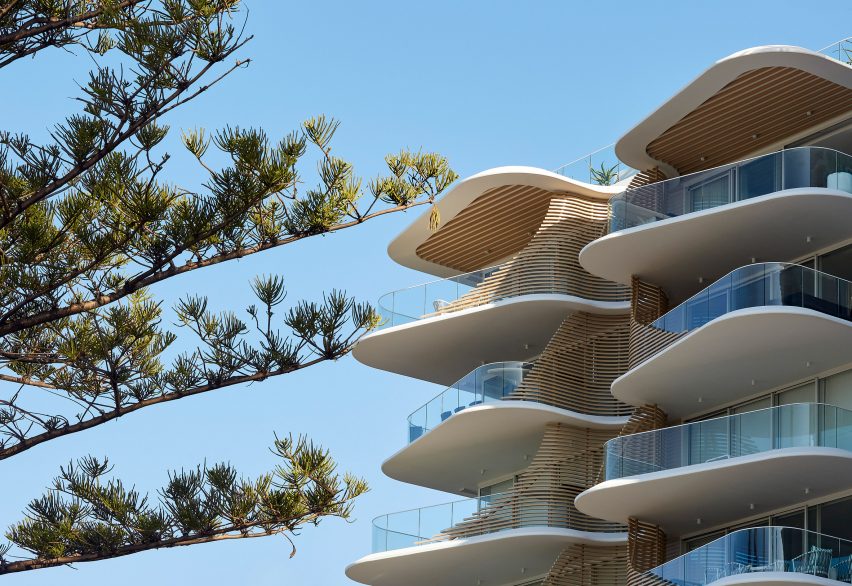
The heritage-listed Norfolk pine trees surrounding its site gave the project its name, Norfolk, as well as informing the design approach taken by Surrey Hills-based Koichi Takada Architects.
Across 10 storeys, Norfolk houses 15 apartments, two penthouses with rooftop pools and a ground floor of wellbeing spaces including a gym, pool and sauna.
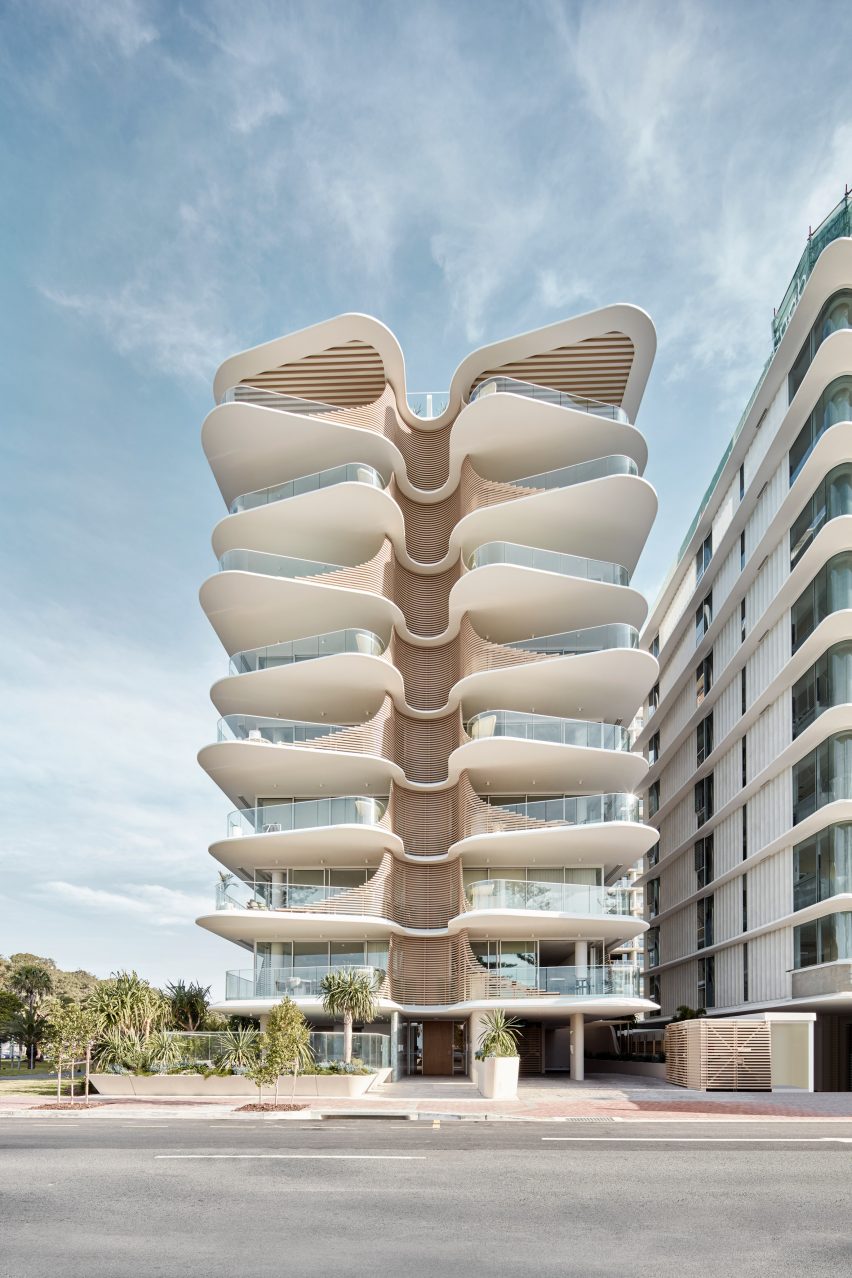
"Norfolk's sculptural facade references the inner workings of the Norfolk pines, a natural icon in the Gold Coast region," explained the practice.
"Just like their pine cones protect its seeds from bad weather and open when in ideal natural settings, Norfolk's architecture can be adapted to protect residents from the elements or opened up to take in the 300 days of subtropical sunshine and stunning natural surroundings."
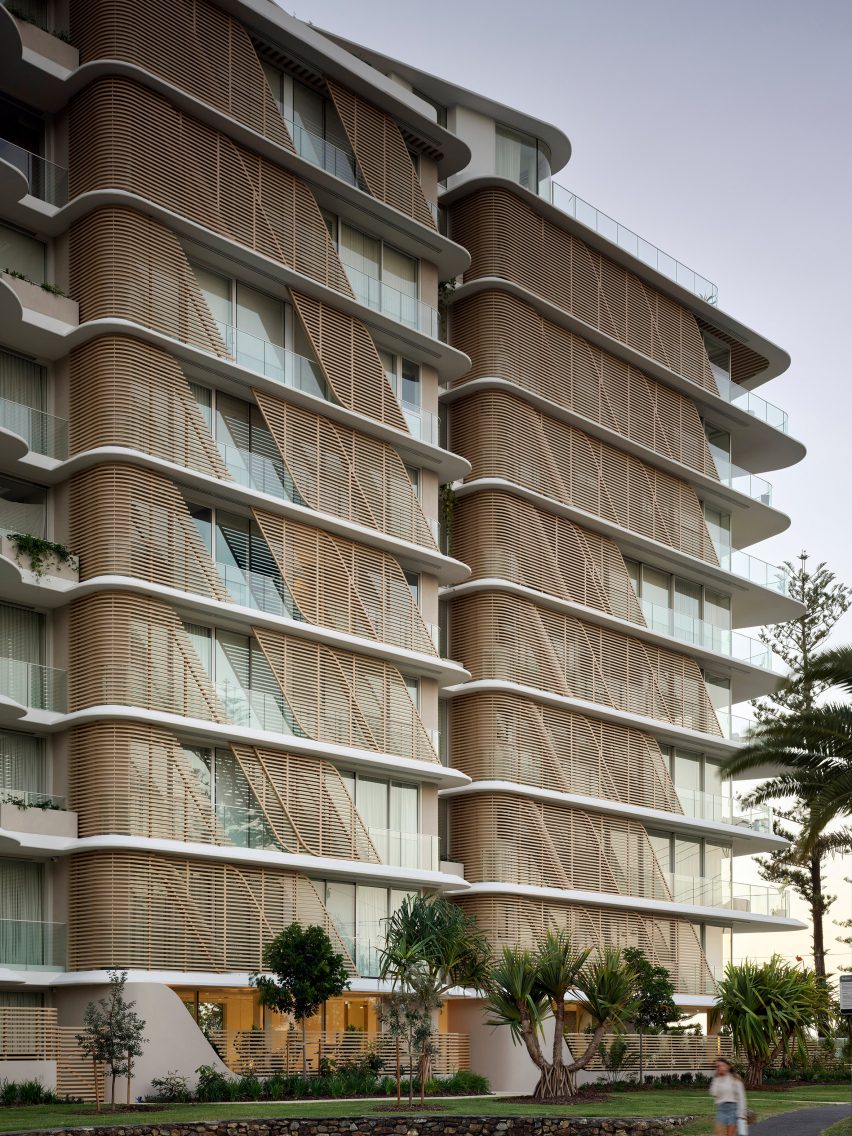
The concept of "protection" is expressed both by the building's curved balconies, which overlap one another to provide areas of shade below, and in a series of sliding slatted wooden screens that can be moved into position for privacy or sun shading.
The apartments occupy the full length of the building to benefit from dual-aspect views and ventilation, and are split into living and bedroom spaces at either side of a small landing that connects to the lift and stair core.
Facing north, a large open plan living, dining and kitchen area opens onto a balcony for panoramic sea views, light and air, which can be controlled using the retractable wooden screens.
At the southern end of the building are the bedroom spaces, with a main en-suite bedroom at the far end and two smaller rooms at the centre.
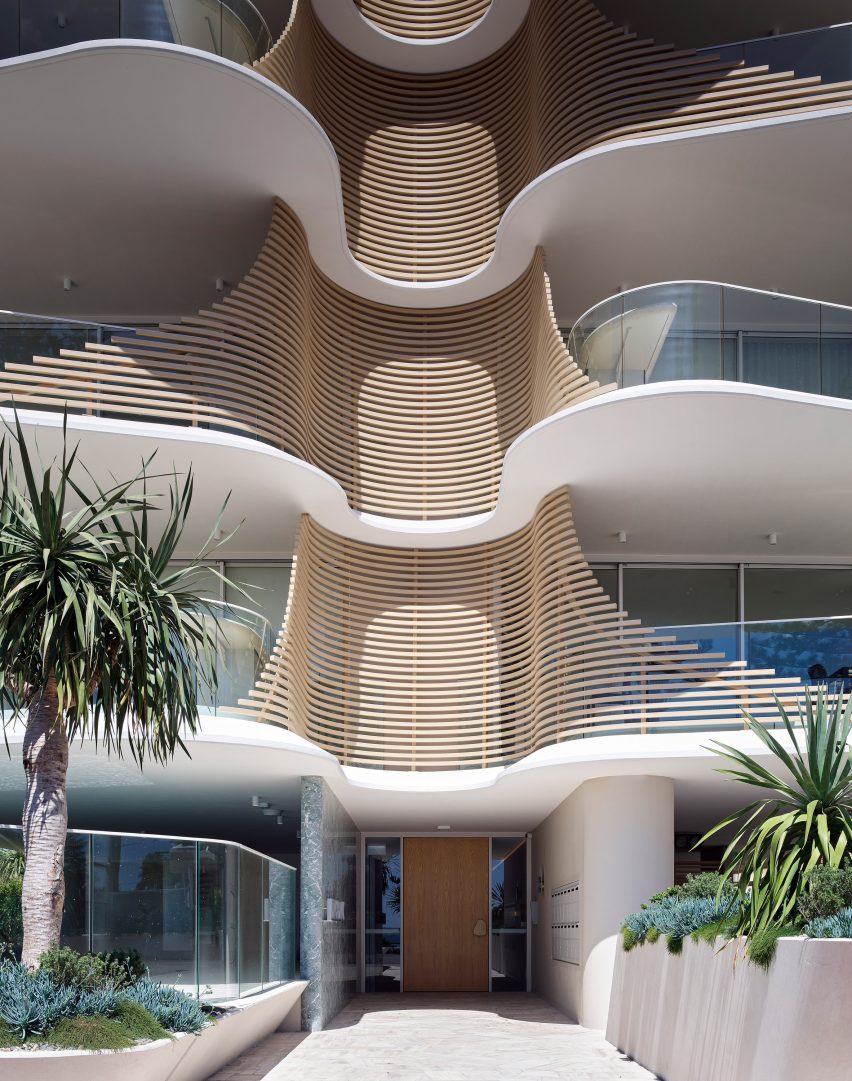
The interiors were designed by Mim Design and feature finishes informed by the "hues and textures of the sand, water, trees and sky", as well as timber floors that extend out onto the balconies, furniture finished in wood and stone and pale white curtains.
"The design interacts with nature and is very much about creating breathing space for an incomparable beachfront living experience," said practice founder Koichi Takada.
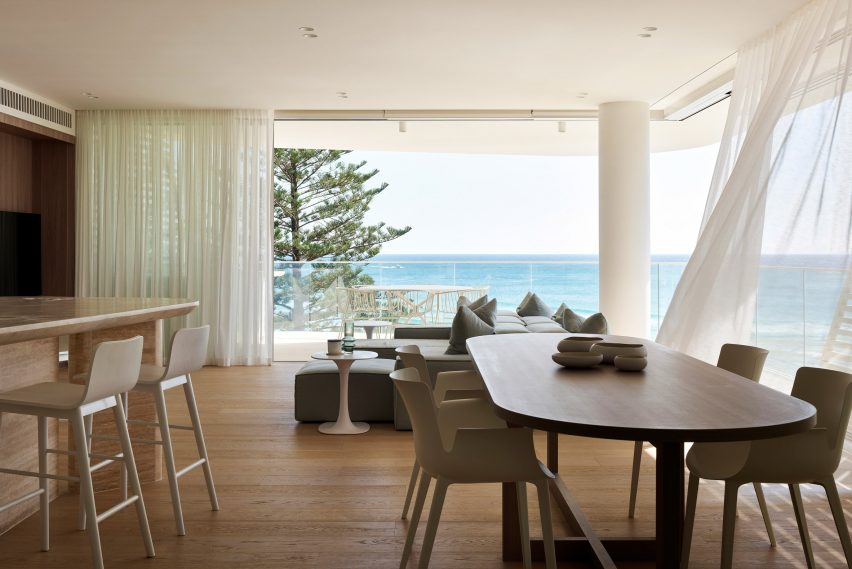
The penthouses at the top of the building include their own rooftop terraces and have a pool and dining spaces wrapped by landscaped gardens at their edges.
Koichi Takada Architects recently unveiled plans for Urban Forest, a 30-storey mixed-use block in Brisbane covered in thousands of plants and trees, which is due to complete in 2024.
The photography is by Scott Burrows unless stated otherwise.
Project credits:
Architecture: Koichi Takada Architects
Interior design: Mim Design
Clients: FORME