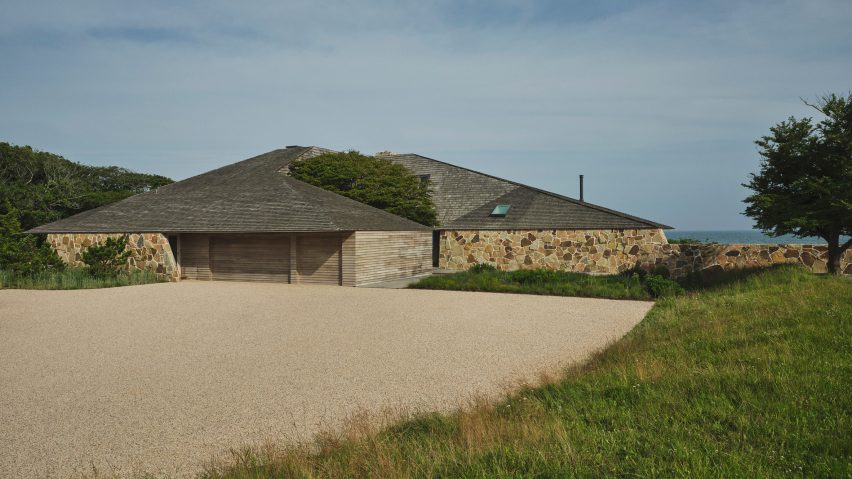New York studio Neil Logan Architect has added glazing and completely renovated the interior of a beach house on Long Island originally designed by architect Norman Jaffe.
The project, called Heller Lane, is located on a coastal site in East Hampton. Designed by Manhattan-based Neil Logan Architect, the project involved an interior revamp of a two-storey house dating to 1978.
Featuring a massive roof with cedar shingles, the house was originally designed by Norman Jaffe, an American architect who created many sculptural dwellings on Long Island.
Known as the Gruss House, the residence is an example of the architect's self-described Zeus style.
"Referencing the mythological god of the sky, Jaffe found formal inspiration in the sky, clouds, and coastal dunes of eastern Long Island," said Logan.
U-shaped in plan, the 6,250-square-foot (581-square-metre) home consists of rooms organised around a central courtyard. Next to the main dwelling are a swimming pool and guest house.
Facades are clad in Tennessee sandstone and cedar. The home's large, pyramid-shaped roof is cut away in several areas to form openings and balconies.
The interior underwent several renovations over the years. For the recent update, Logan and his team sought to create more space and an enhanced feeling of openness.
Limited changes were made to the exterior. The windowless, front facade, which looks north, was preserved. On the south, however, large stretches of glass were introduced, providing views of the ocean and a stronger connection to the landscape.
The home is entered from the inner courtyard, which features heat-treated ash decking and a Japanese maple tree. One steps into a home with a fluid layout, earthy finishes and ample natural light.
The team removed a staircase, along with a large, masonry fireplace, which freed up space on both floors. New columns were installed to provide structural support.
"Due to the removal of the enormous fireplace and the uninterrupted expanses of perimeter glass, the house was reframed with steel," the architect said.
The ground level encompasses a kitchen, dining room, living room, study and two bedrooms.
The kitchen features an elongated island made of Caesarstone and streamlined cabinets made of European oak. Oak was also used for flooring and wall panels throughout the dwelling.
In the dining area, an existing stone-clad fireplace was kept in place. A slender, wood-burning fireplace was placed in the study, where a projector and screen are concealed in the ceiling.
Upstairs, one finds a main suite and three new bedrooms, which were made possible by the removal of the fireplace. Skylights were added to the new sleeping areas.
"With the removal of the fireplace and additional stair, the second-floor space below the enormous roof was transformed," the team said.
In the main suite, the team created a separate bathroom with a sauna, steam shower and freestanding marble bathtub, along with a new shower, vanity and water closet.
Beyond the main dwelling, updates were also made to the guesthouse. The team added windows, installed a kitchen and refurbished the bathroom. Moreover, the ceiling was clad in European oak.
Other projects by Neil Logan Architect include the conversion of a Brooklyn warehouse into a store with a freestanding skate bowl for streetwear brand Supreme.
The photography is by Christopher Sturman.
Project credits:
Architect: Neil Logan
Project architect: Max Golden
Project assistant: Helga Hansen
Landscape architect: Farm Landscape Design, Edwina von Gal
Construction: Trunzo Building Contractors

