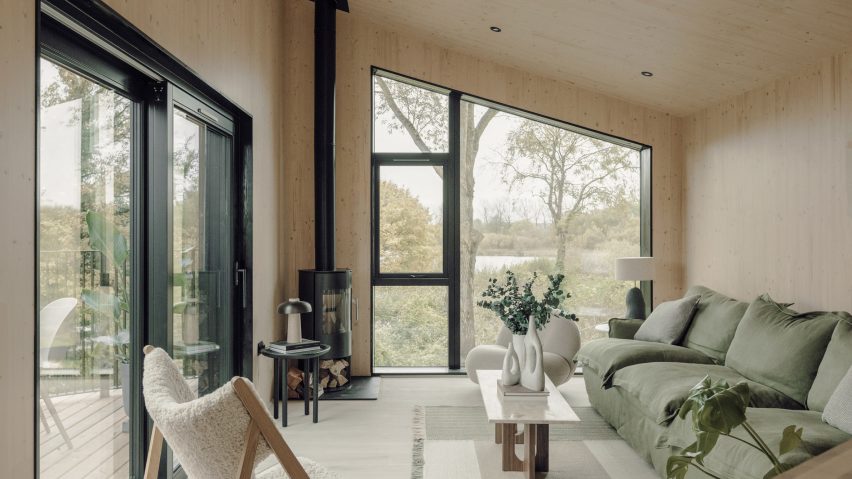A twisted, stacked form clad in black timber creates both terraces and cantilevering canopies at this holiday home in the Cotswolds, designed by prefab specialists Koto.
Falcon House is the first two-storey modular house completed by the British studio, which designs and manufactures prefabricated cabins.
The two-bedroom house is located alongside a lake on the Lower Mill Estate, the development of a former gravel pit by Habitat First Group that originally launched in 1999.
It was constructed from two cross-laminated timber (CLT) cabins which were, stacked on top of one another and slightly twisted to create triangular terraces at either side of the first-floor kitchen, dining and living room.
Below, this twisted form means that the upper storey cantilevers outwards, creating two triangular canopies that shade the ground-floor bedroom windows.
"The upside-down home was created to maximise views of the surrounding nature from the living spaces," explained the practice, "creating the feeling of living within the trees, whilst the lower floor was designed to accommodate more intimate spaces."
"Though the sculptural form is strong, the striking design sits well within the surrounding nature," it continued.
To connect the home to the surrounding landscape, the upper storey is a single, open space with large windows at either end.
A sitting area is organised around a wood-burning stove in one corner of this space, while a terrazzo-topped kitchen counter defines the dining area at the opposite end.
Below, the two bedrooms were placed on either side of a central core that houses the main bedroom's en-suite, a second bathroom, utility room and stair.
An approach of "quiet luxury" informed the interiors, which were designed by Koto's in-house interior design arm, Koto Living.
The CLT of the prefabricated cabin has been left exposed in the living space, with minimal fittings focusing attention on the views outside.
The terraces, which are accessed through black-framed sliding glass doors, are decked with wooden planks and surrounded by black steel balustrades.
On the ground floor, a "feeling of character and homeliness" has been created through the use of plaster paint, textured wood headboards and woven rugs in the bedrooms, with smaller windows providing focused views while maintaining privacy.
"This is a house to slow down in, where spaces have been designed to contemplate and watch the leaves rustle in the trees, or to be social and embrace the joy of celebration with friends and family," said the practice.
Other prefabricated structures designed by Koto include the Work Space Cabin at the New Art Centre's sculpture park, and designs for prefabricated ADUs or Accessory Dwelling Units in California.
The photography is courtesy of Koto.

