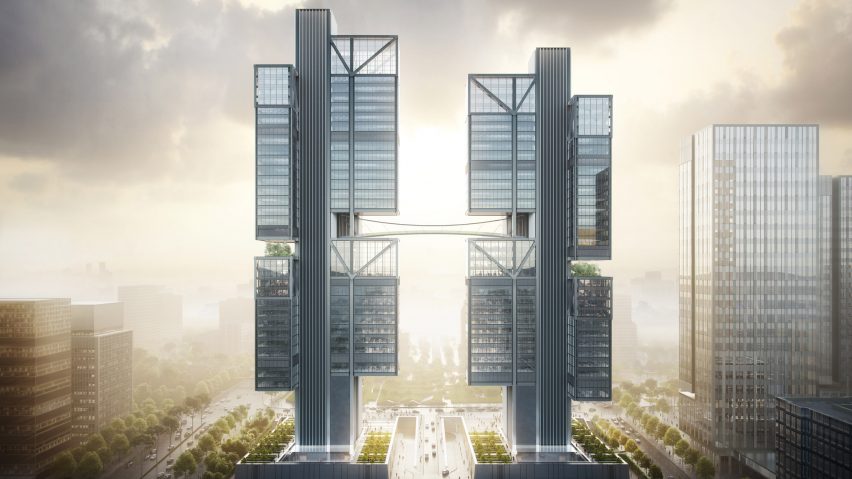
Twelve architecture projects to look forward to in 2022
Architecture reporter Lizzie Crook picks the 12 most interesting architecture projects slated for completion in 2022, including an underwater sculpture park and a pair of towers linked by a skybridge for drones.
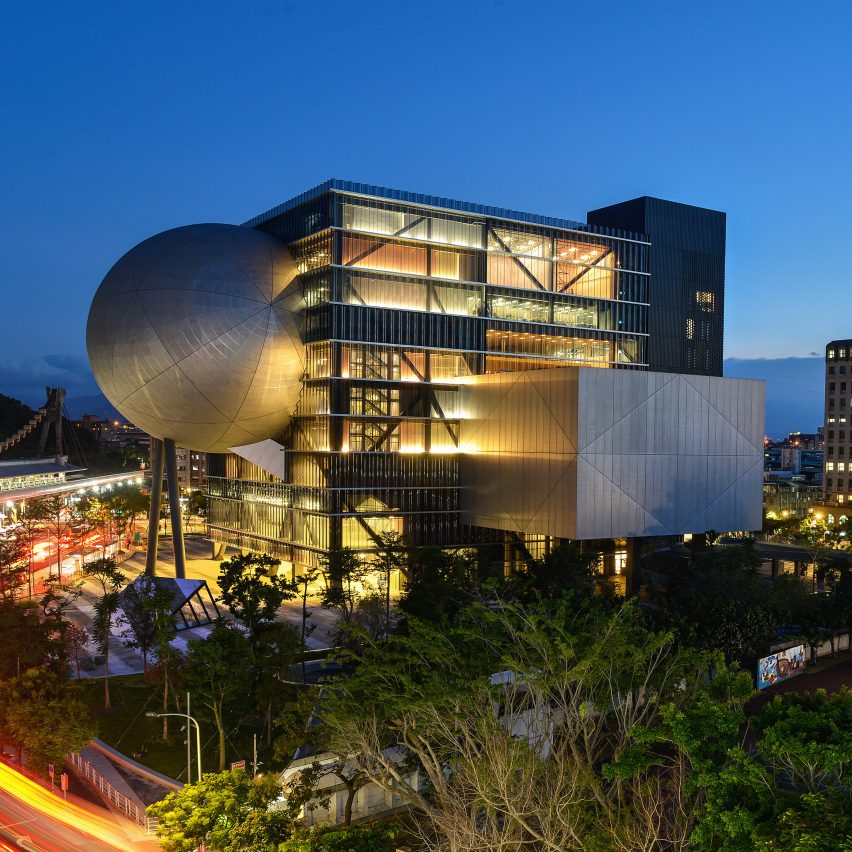
Taipei Performing Arts Center, Taiwan, by OMA
After much anticipation, the Taipei Performing Arts Center will finally open its doors in the Taiwanese capital in summer 2022.
The cultural venue, which was first unveiled by OMA in 2009, features three unique theatres that plug into a central glass cube. Unlike traditional theatres, all of the backstage areas will be made visible to the public via a looping circulatory space.
Find out more about Taipei Performing Arts Center ›
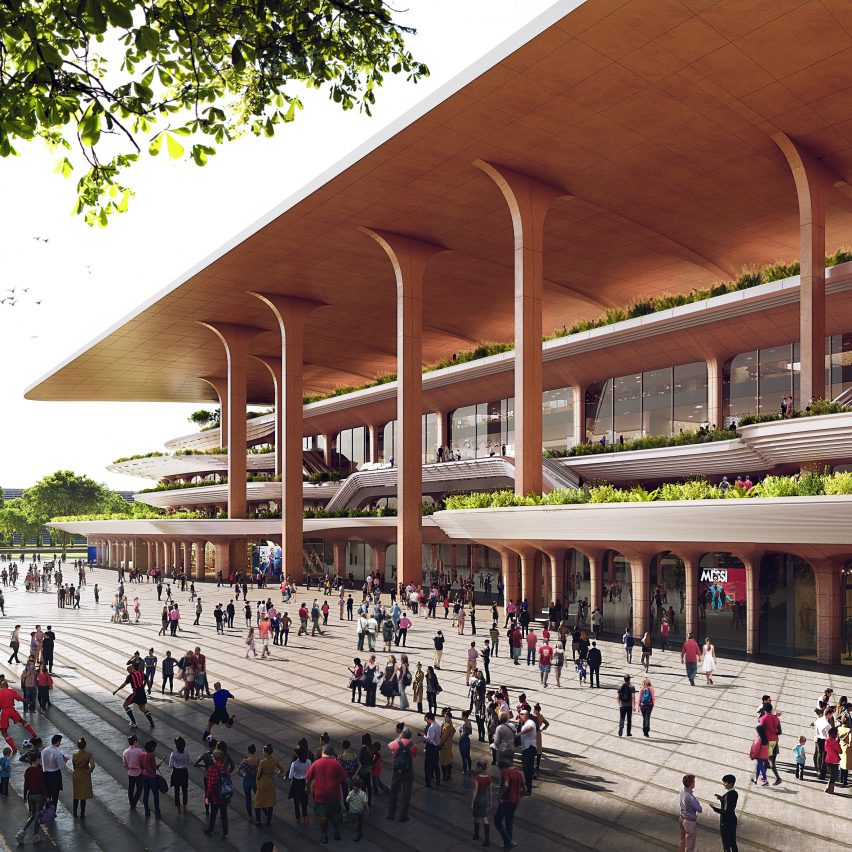
Xi'an International Football Centre, China, by Zaha Hadid Architects
This year will see the completion of a palatial football stadium by Zaha Hadid Architects, ahead of the 2023 AFC Asian Cup.
Among its defining features will be towering columns and an overhanging roof, which provides shelter for a series of planted terraces on its south-facing elevation.
Find out more about Xi'an International Football Centre ›
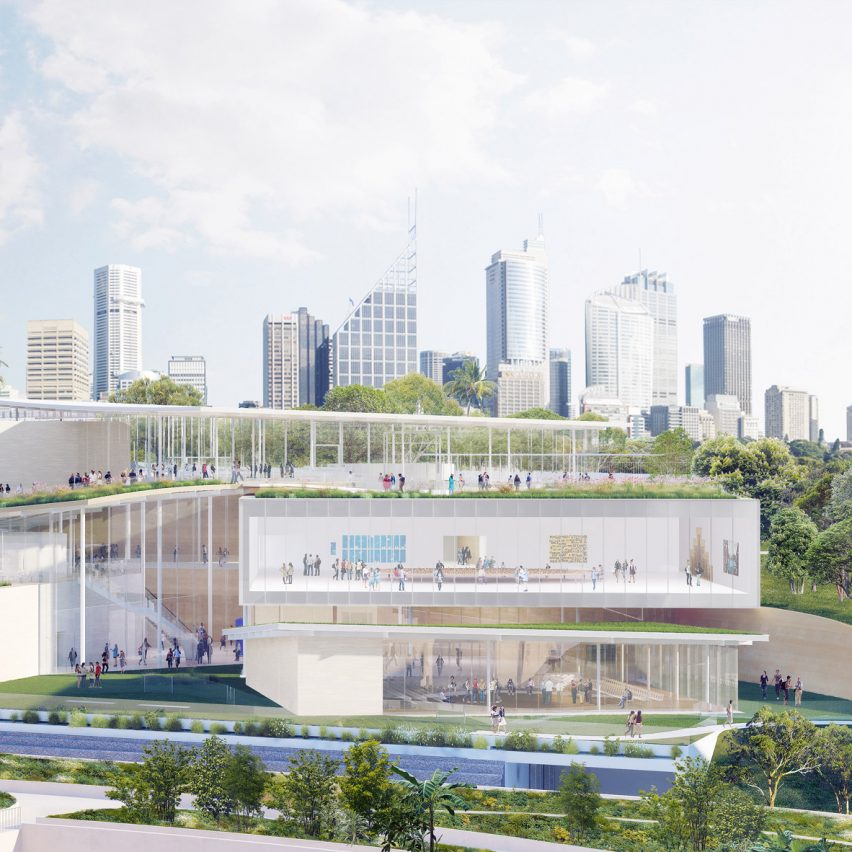
Sydney Modern, Australia, by SANAA
In Australia, SANAA will complete its extension to the Art Gallery of New South Wales, which has been designed to contrast the existing gallery's neo-classical architecture.
The extension will be composed of a series of cascading glass-walled pavilions and incorporate an underground gallery built in a converted oil tank that dates back to the second world war.
Find out more about Sydney Modern ›
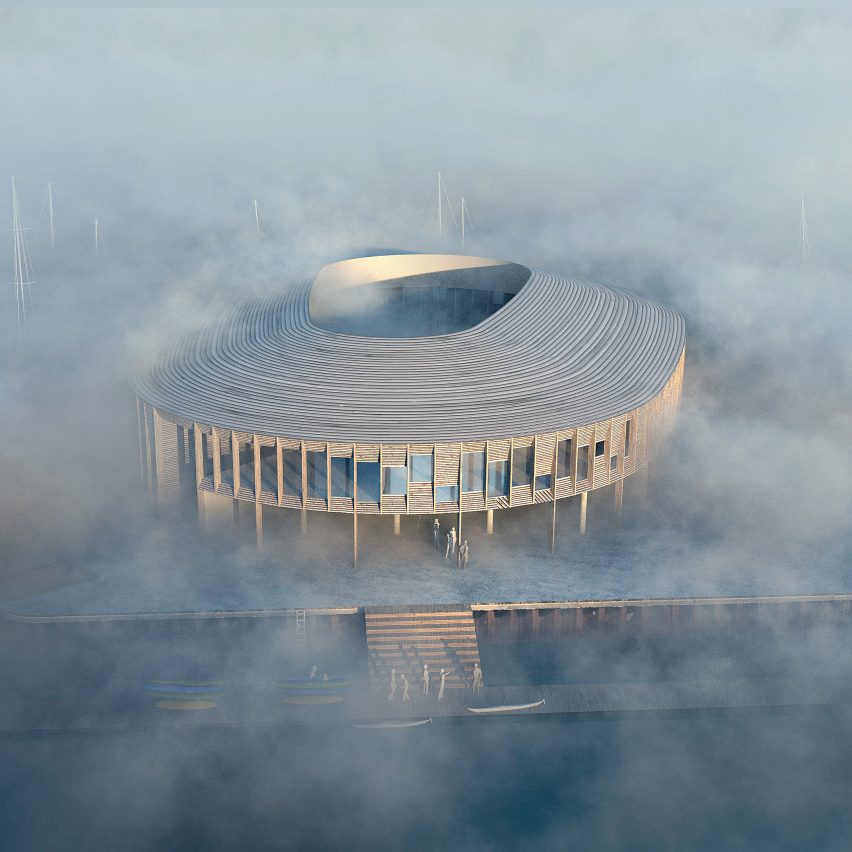
Lanternen, Denmark, by Snøhetta and WERK Arkitekter
One of the smallest projects on this list is Lanternen, a wooden community centre for water sports that is being built on the coast of Esbjerg in Denmark.
Designed by Snøhetta with WERK Arkitekter, the building is intended to evoke the "craftmanship of boats" and will feature a large opening in its facade that guides visitors down to the water's edge.
Find out more about Esbjerg Maritime Center ›
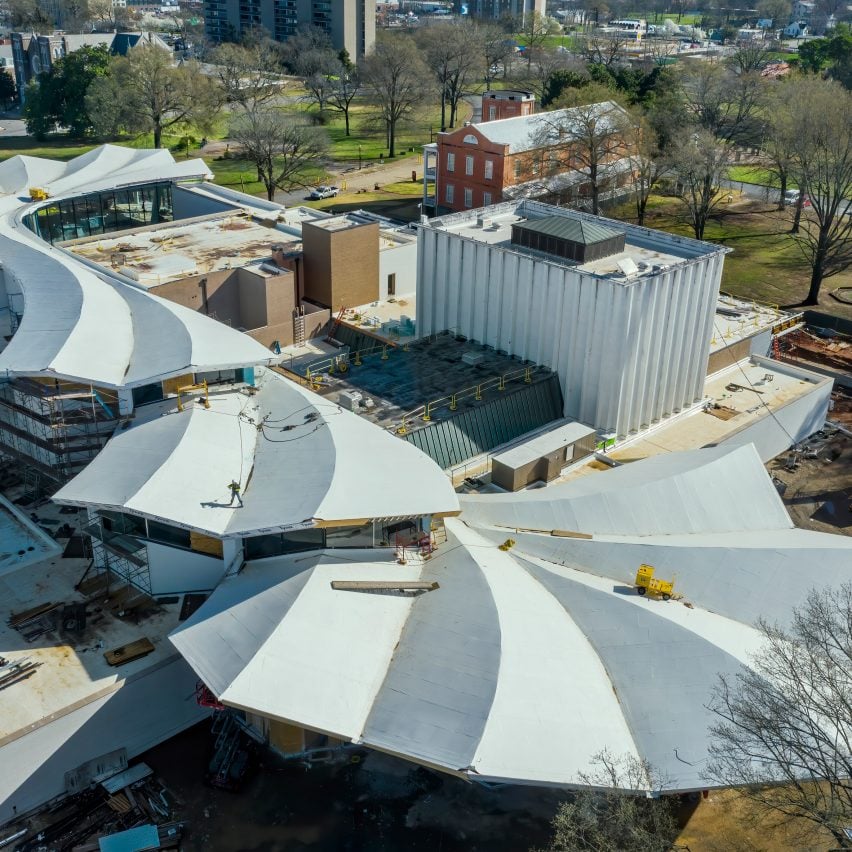
Arkansas Museum of Fine Arts, USA, by Studio Gang
Buildings due to complete in the USA this year include the redesigned Arkansas Museum of Fine Arts in Little Rock, which is being led by Studio Gang.
The studio offered a preview of the updated museum last year when it released a series of photos of its new folded roofscape. Cast from concrete, this roof covers a series of curving pavilions that aim to unify existing structures on the site.
Find out more about Arkansas Museum of Fine Arts ›
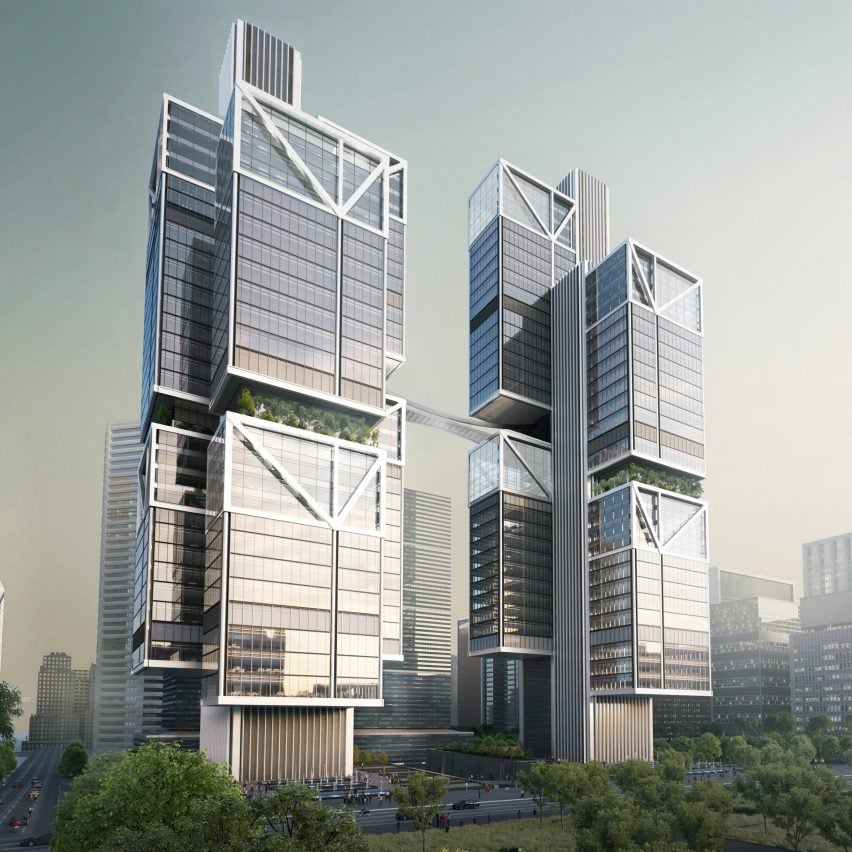
DJI Headquarters, China, by Foster + Partners
Foster + Partners has a number of projects due for completion in 2022, but one of the most unusual is the headquarters it has designed for robotics company DJI in Shenzhen (pictured above and top).
It comprises two towers with expressed steel trusses, which will be linked by a curved skybridge designed to show off the company's latest drone technology.
Find out more about DJI Headquarters ›
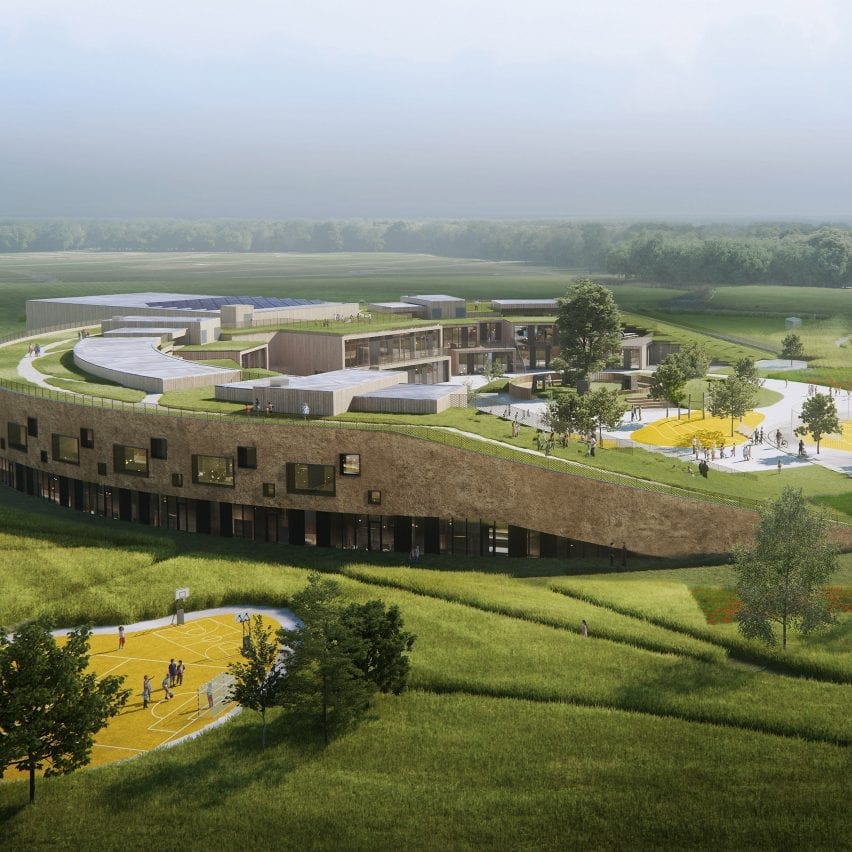
Sundby School, Denmark, by Henning Larsen Architects
The only educational building to make this list is a primary school designed by Henning Larsen Architects in collaboration with SKALA Architects, ETN Architects, MOE, Autens and BO-HUS. It will feature a walkable roofscape and adaptable interiors.
Named Sundby School, it is set to become the first building of its kind in Denmark to be awarded the Nordic Ecolabel – an official sustainability certificate for the region that takes into account details such as energy consumption and material usage.
Find out more about Sundby School ›
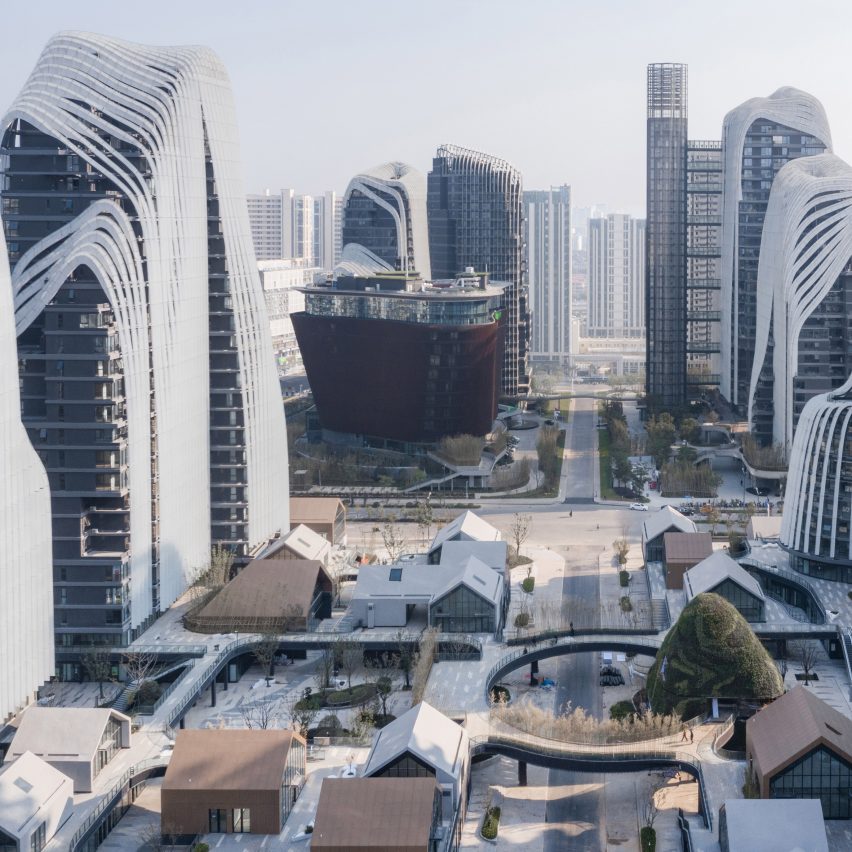
Nanjing Zendai Himalayas Center, China, by MAD
Another late arrival in 2022 will be the mixed-use Nanjing Zendai Himalayas Center, which also featured on our list of projects to look forward to in 2020.
Designed by MAD, the 560,000-square-metre complex comprises a mix of small buildings, green spaces and elevated pathways that are bordered by mountain-like towers with cascading louvres.
Find out more about Nanjing Zendai Himalayas Center ›
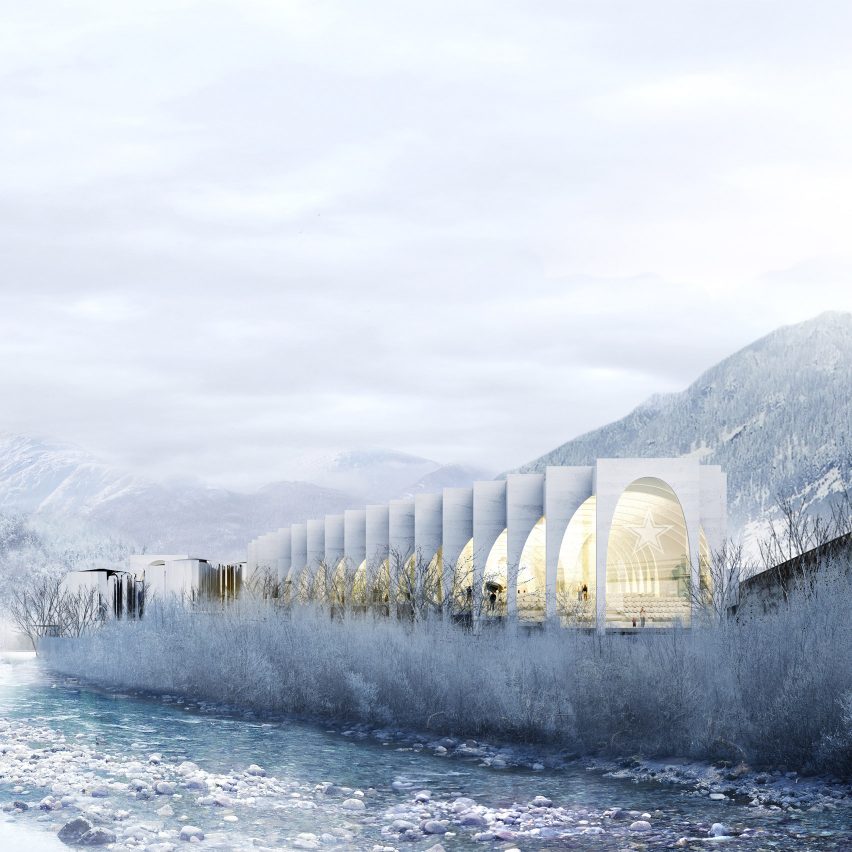
San Pellegrino Flagship Factory, Italy, BIG
The San Pellegrino Flagship Factory by BIG will reach completion in a mountain valley in Italy, almost five years after the studio won the international competition to design the scheme.
Created for the soft drinks company San Pellegrino, the headquarters and bottling plant will pay homage to traditional Italian architecture with details such as arches, an arcade and a portico.
Find out more about San Pellegrino Flagship Factory ›
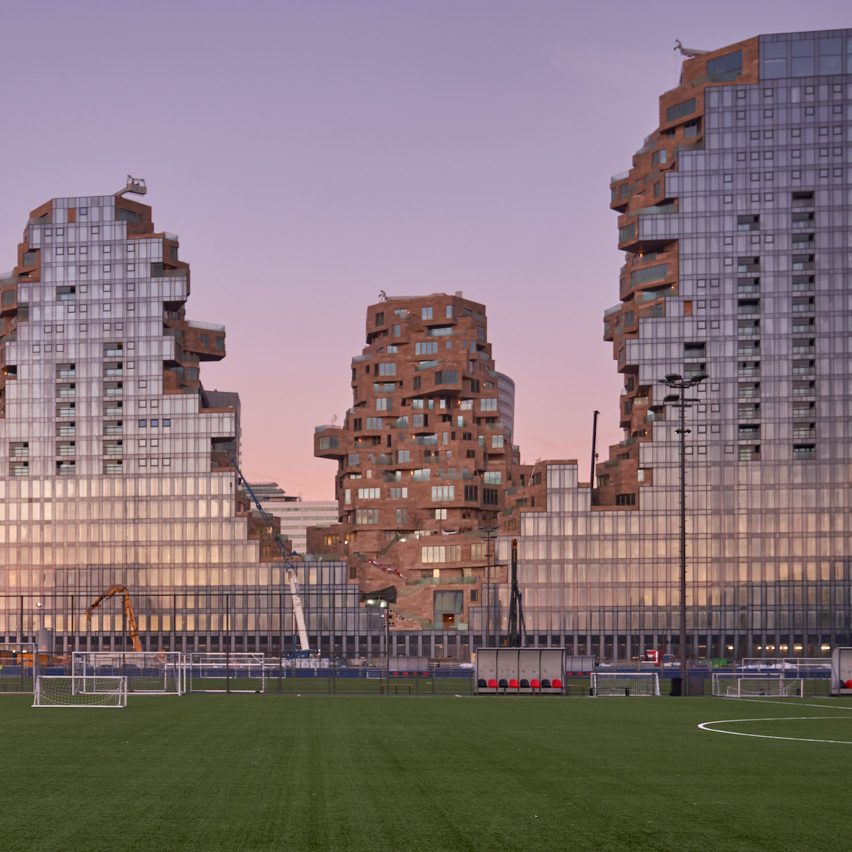
In the Netherlands, the Valley complex by MVRDV will open with three mixed-use high-rises that are lined with projecting stone-clad windows and balconies.
While the building's construction has already finished, its "green layer" of 13,000 plants, trees and shrubs is now being left to grow over the building's uneven edges in time for the 2022 opening.
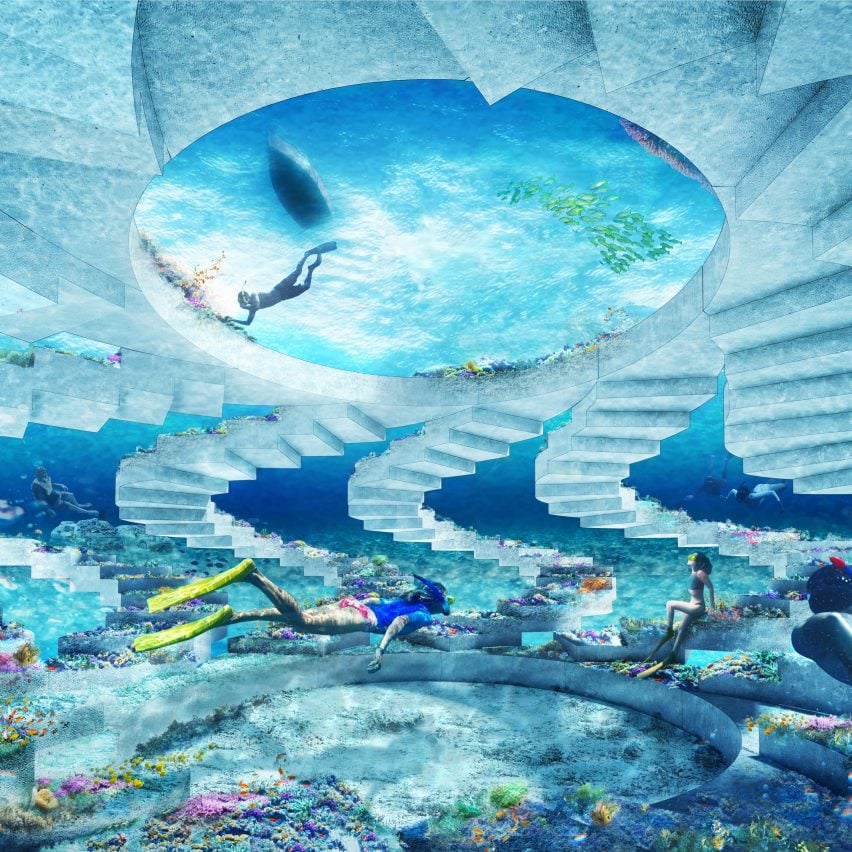
The second project by OMA on this list is The ReefLine, an underwater sculpture park near Miami Beach that is intended to protect its shoreline from the effects of climate change.
Though the park is being built in stages, its first phase is due to open in December with the first sculptures in position. On and around the artworks will also be geometric concrete modules, which will function as an artificial reef.
Find out more about The ReefLine ›
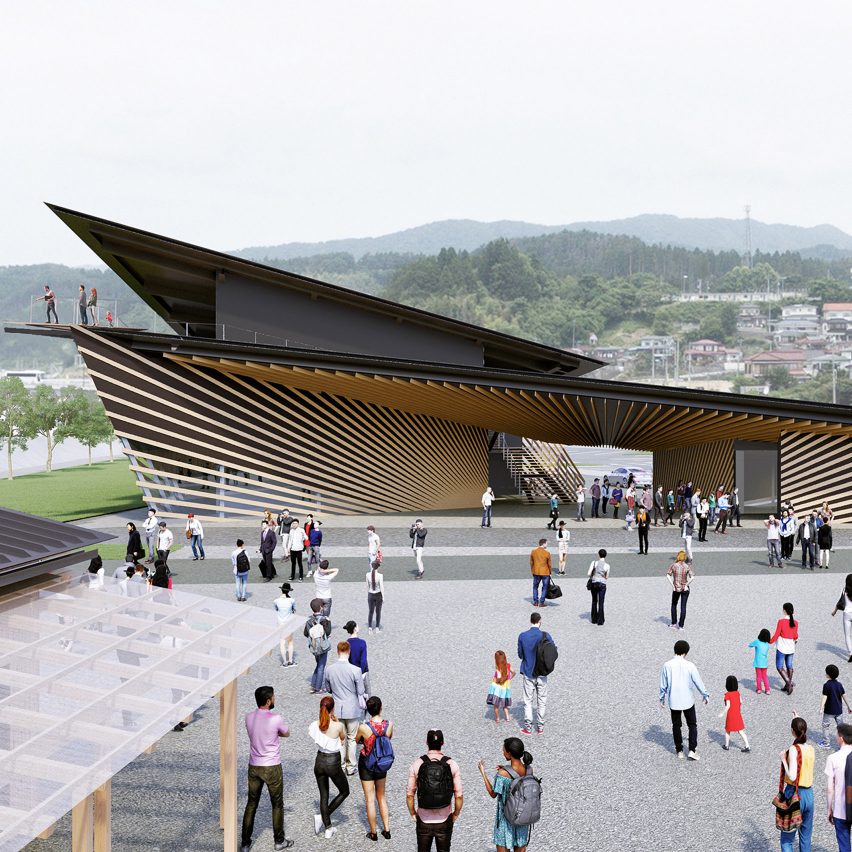
Minamisanriku 311 Memorial, Japan, by Kengo Kuma and Associates
Kengo Kuma and Associates is expected to finish a memorial and tourist centre in Japan dedicated to the 2011 Tōhoku earthquake and tsunami – the most powerful earthquake ever recorded in Japan.
Named the Minamisanriku 311 Memorial after the town in which it is located, the building will feature cedar cladding and a large overhanging roof that angles upwards to the sky.
Dezeen is on WeChat!
Click here to read the Chinese version of this article on Dezeen's official WeChat account, where we publish daily architecture and design news and projects in Simplified Chinese.