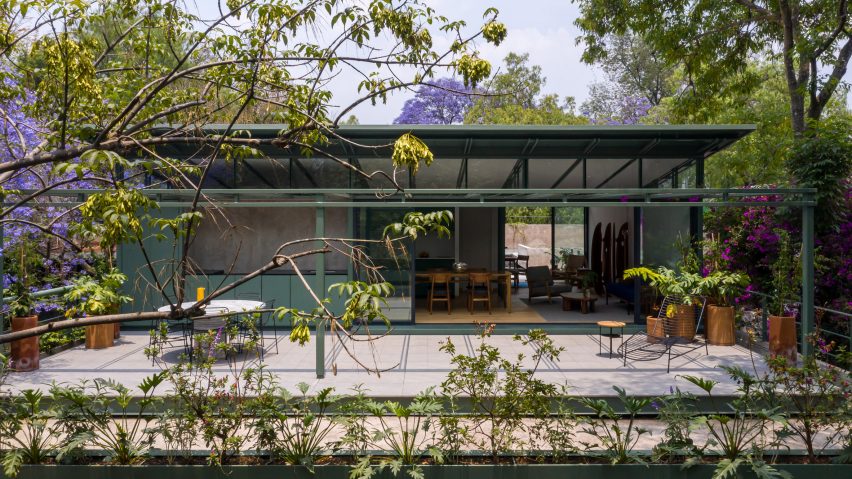Architects Ana Nuño de Buen and Luis Young have used a green metallic frame to form the structure of an airy apartment built atop an existing building in Mexico City.
The Cascada House was designed by Mexican architects Nuño de Buen and Young to provide a standalone unit atop a concrete building from the 1950s. It is located in the Pedregal de San Ángel neighbourhood, a sought-after area in the south of the city.
The apartment encompasses 140 square metres, and connects to the existing home below via an open stairwell.
Its profile is defined by two roof slopes, which drain towards a central gutter running along the main axis of the addition. These rooflines open up the interior spaces to views of the surrounding treetops.
Nuño de Buen and Young placed the small home's services at the lowest point of the roofline, to allow for taller and brighter living areas at the front and back of the property.
"The structure itself defines the architectural program," said the architects.
On one side is an open-concept living and dining room, with a small kitchenette. This opens to a generous patio via sliding glass doors.
"Through large glass panels that open widely, the house integrates with the ambient vegetation, dissolving the boundary between interior and exterior," they explained.
On the other side, the living room extends to form a secondary seating area. This space is set up with a desk and a pair of armchairs, and can be used as an office or for meetings.
The unit's sole bedroom is accessible via a discreet corridor, and is separated from the lounge by two bathrooms built back-to-back. One of these is private to the bedroom, while the other is accessible from the living area.
A simple palette of materials run throughout the extension, primarily featuring the home's distinctive green colour.
It is used for the steel structure, which is left exposed, and for cabinets, railings, and window frames.
Wide-plank wooden floors are used across the interiors, and the furniture is by Taller Nacional, a design agency in Mexico City.
Ana Nuño de Buen and Luis Young met at Mexico City's Universidad Nacional Autónoma de México (UNAM) architecture school, and have been collaborating professionally since 2017.
Other projects in Mexico City include an apartment renovation in the renowned CUPA tower by local firm Escobedo Soliz, and a courtyard block with a "secret garden" at its centre, by CPDA Arquitectos.
The photography is by Luis Young.
Project credits:
Contractor: Ricardo Villa
Structural engineering: CAFEL Ingeniería
Furniture: Taller Nacional

