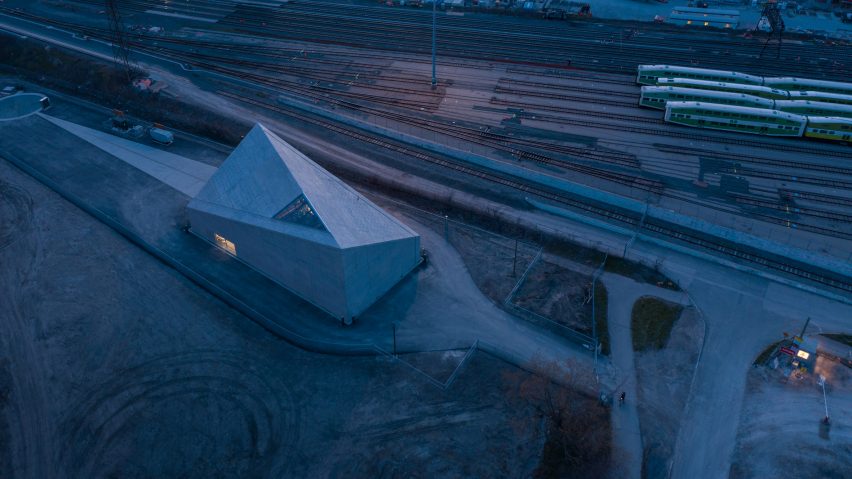
GH3 creates sculptural Stormwater Facility for new Toronto neighbourhood
An angular concrete building and an underground reservoir form a stormwater treatment plant in Toronto by Canadian firm GH3 that is meant to "signal a new and distinctive city precinct".
The Stormwater Facility treats runoff from Quayside and West Don Lands – former industrial zones that have undergone redevelopment in recent years. The facility sits on a slender, irregularly shaped site that is surrounded by highways, railyards and the Keating Channel.
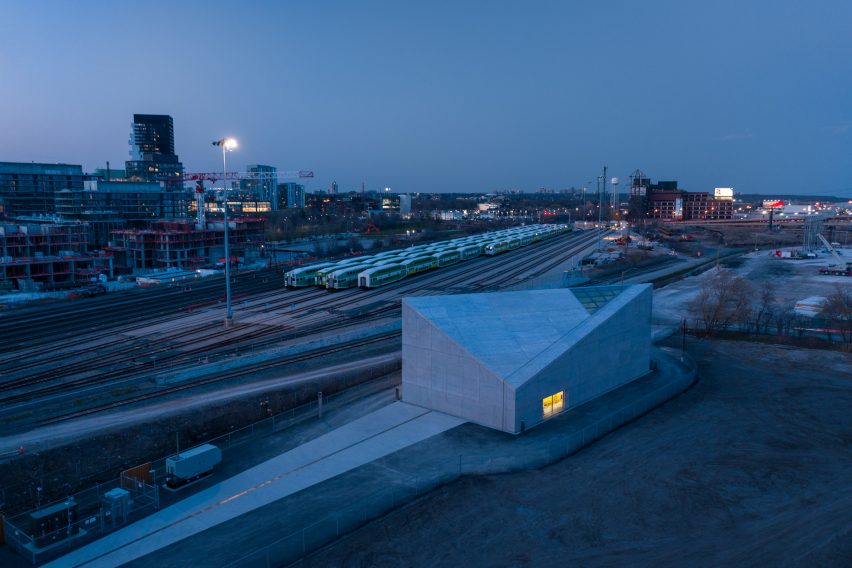
Local firm GH3 was charged with designing a utilitarian building that would make an "urban, landscape and architectural statement".
"The clients, Waterfront Toronto and Toronto Water, wanted a landmark building that would help to signal a new and distinctive city precinct," the firm said. "Achieving this demanded a design of conceptual clarity and rigour to meet the strong character of the surrounding area."
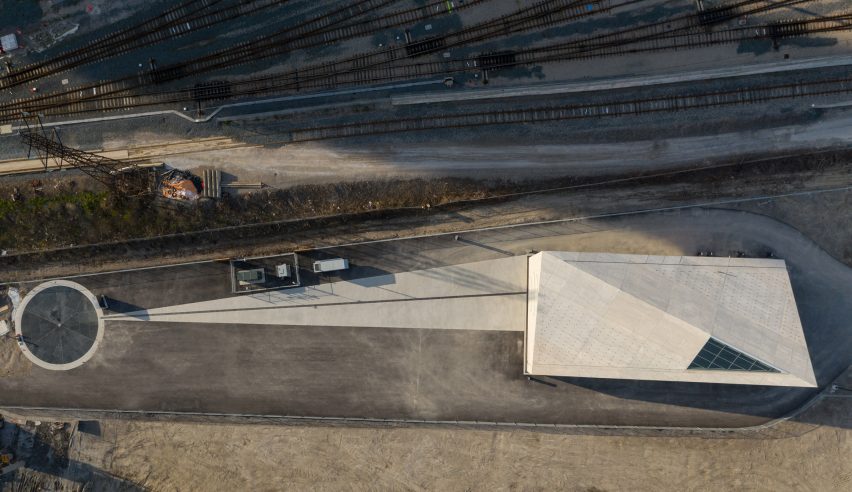
The facility comprises three major elements.
The most prominent is a 600-square metre stormwater treatment plant – a sculptural mass made of cast-in-situ concrete. The building is intended to appear as a "poetic ellipsis amid the intensity of its surroundings".
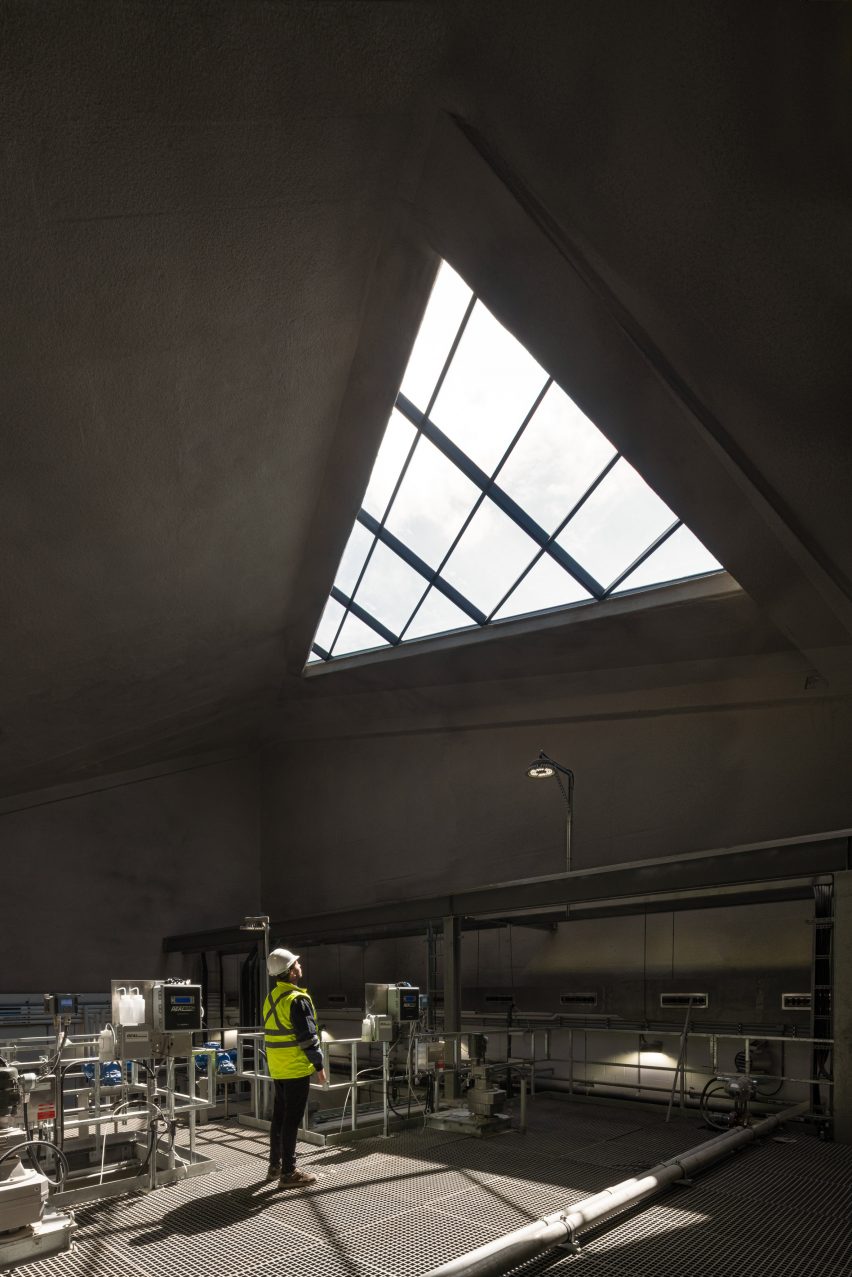
Below the site is a reservoir that consists of a 20-metre-wide shaft covered with a steel grate. The reservoir stores untreated stormwater from the surrounding area.
The project's third element is a "working ground plane of asphalt and concrete", with gutters and channels that link the reservoir to the treatment plant.
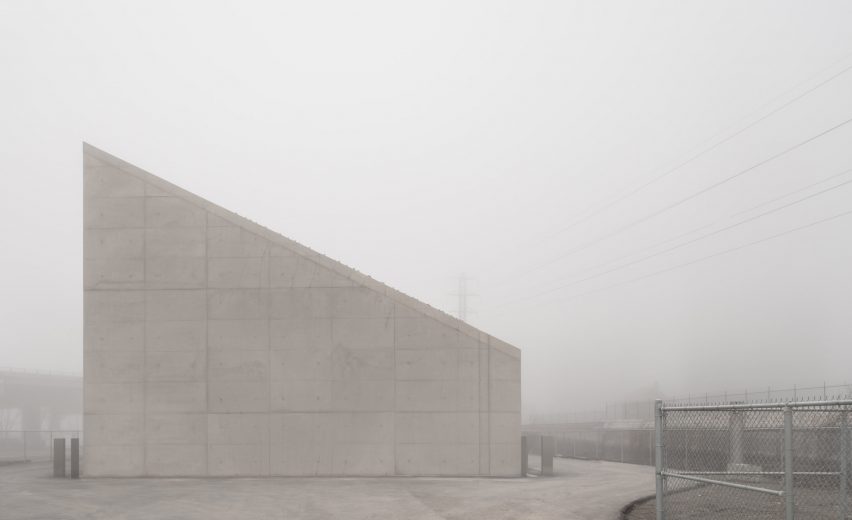
The plant's design is meant to evoke an inverted stone well that rises above the ground.
"This modern interpretation of an ancient vernacular is further expressed by etchings in the concrete surface, transformed into a system of rain channels running from roof to wall, to ground plane and into the shaft," the team said.
A small opening in the southern facade reveals a glimpse of the interior, while a triangular skylight helps the building resemble a glowing beacon at night.
"These openings intentionally invite curiosity about the expanding city and its supporting infrastructure, specifically the work being done to keep urban water clean and safe," the architects said.
The team sought to minimise energy consumption through passive cooling, daylighting and a highly-insulated building envelope.
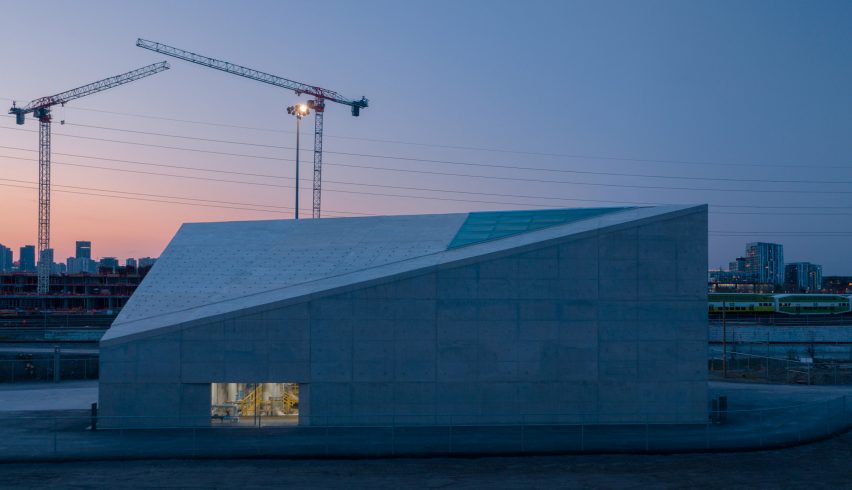
The building joins a notable collection of infrastructure projects in Toronto, including the art deco-style R.C. Harris Water Treatment Plant, which opened in 1941, and the Bloor Viaduct, an arch bridge designed by Edmund W Burke and completed in 1918.
"It adds to a list of Toronto's historic infrastructural works, whose architectural character has helped to both express and define Toronto's identity at a given moment in time," the studio said.
Other recent infrastructure projects include a sculptural salt shed and a dump truck garage in Manhattan by Dattner Architects and WXY, and the conversion of a power plant site in Shenzhen into an urban wetland park.
The photography is by Adrian Ozimek.
Project credits:
Architecture and landscape architecture: GH3
Client: Waterfront Toronto and Toronto Water
Prime consultant: RV Anderson
Structural, mechanical, electrical, civil engineering: RV Anderson
Contractor: Graham Construction