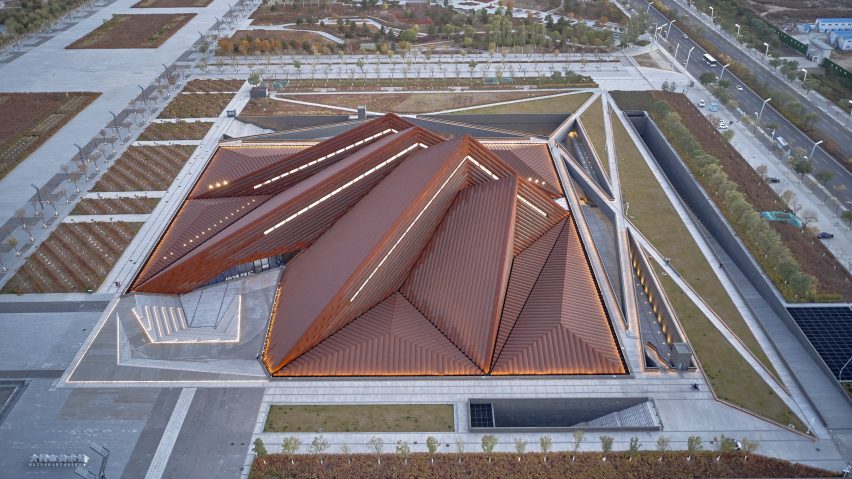Four peaks clad in weathering steel cover the underground galleries at the Datong Art Museum, which British architecture studio Foster + Partners has completed in northern China.
The 32,000-square-metre art museum, which is now open in Datong, is designed by Foster + Partners as an "urban living room" with facilities for both artists and the public.
It forms part of a new cultural quarter in the city, where there are three other major buildings designed as a creative hub for the region.
Foster + Partners first revealed the design in 2012, with its completion originally slated for 2013, and again in 2020.
"The museum is conceived as a social hub for people – an 'urban living room' for Datong – that brings people, art and artists together in a space where they can interact," explained Luke Fox, head of studio at Foster + Partners.
"Designed for the future, we hope the museum will become the centre of the city's cultural life – a dynamic public destination."
Datong Art Museum is designed a series of four interconnected pyramids that are partly embedded in the ground, intended to evoke rocky peaks emerging upwards.
The pyramids are surrounded by landscaped plazas, which incorporate diagonal paths to the museum's entrance and ramps down to a sunken plaza and amphitheatre.
Foster + Partners chose to embed the museum within the ground to reduce its scale and complement the neighbouring cultural buildings while providing sufficient gallery space.
The form of the pyramidal roofscape, which varies in height, resulted from the building's large structural span that ensures the galleries are flexible and column-free.
The roofscape is clad in weathering-steel plates, which have been arranged in a linear formation to accentuate the shape of the peaks and help drain water.
Between each peak is a clerestory window that draws light inside the subterranean galleries during the day and illuminates the surrounding plaza at night.
According to Foster + Partners, these high-level windows are orientated to the north and northwest to minimise solar gain and create a suitable environment for the artwork inside.
Visitors entering the museum are greeted by a mezzanine level that overlooks the Grand Gallery – a 37-metre-high space with a span of 80 metres. This forms the heart of the museum and is used for large-scale artworks, performance art and events.
Surrounding this the Grand Gallery is a series of smaller climate-controlled exhibition spaces, alongside a media library, archive, storage spaces and a cafe and restaurant.
There is also a dedicated gallery and education centre for children, which is lined with tall south-facing windows to maximise sunlight.
Foster + Partners, the studio founded in 1967 by Norman Foster, also recently completed the Narbo Via museum in southern France that is lined by coloured concrete walls.
Other contemporary museums with underground galleries include Amos Rex by JKMM Architects in Helsinki and the Danish National Maritime Museum by BIG in Helsingør.
The photography is by Yang Chaoying.
Dezeen is on WeChat!
Click here to read the Chinese version of this article on Dezeen's official WeChat account, where we publish daily architecture and design news and projects in Simplified Chinese.

