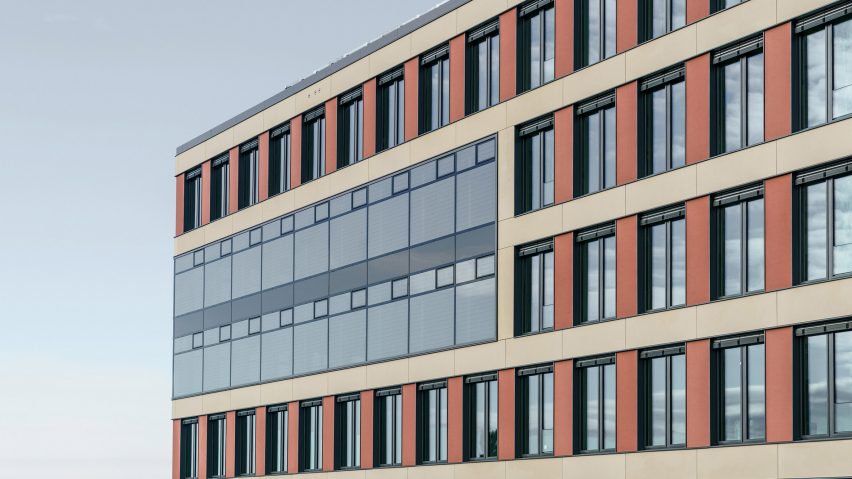Dezeen promotion: Tchoban Voss Architekten used glass fibre-reinforced concrete panels by Rieder for the facade of EDGE Suedkreuz, an office development that combines timber and concrete in its structure.
Currently under construction in Berlin, the project consists of two seven-storey blocks, including a quadrangle set to become Germany's largest timber hybrid building.
The modular wood and concrete composite structure chosen by Tchoban Voss Architekten intends to help the project achieve a DGNB Platinum sustainability rating.
A lightweight facade was required to work with the system. This led the architects to Rieder's Concrete Skin range of glass fibre-reinforced concrete panels.
"The use of sustainable building materials, such as the glass fibre reinforced concrete as facade material, is key for the long service life of such a building," added Rieder.
"The material also guarantees absolute safety and fire resistance due to its excellent thermal properties and is assigned to fire protection class A1 'non-combustible' according to DIN 4102."
Reider's 13-millimetre-thick panels are weather-resistant and have a natural texture that is similar to cast concrete.
Different colour panels help to divide up the different elements of the facades. The sandy-toned Sahara panels create horizontal bands, while vertical elements are picked out in either terracotta or pale grey, depending on the building. A dark silver-grey was chosen for the window reveals.
"Not everything can be attached to the wall elements of the wood hybrid system," said Tchoban Voss Architekten co-founder Sergei Tchoban.
"Natural stone, for example, would be far too heavy; it would weigh almost 100 kilograms per square metre," he stated. "One element from Rieder is three times lighter."
"We are impressed with the feel and the surface of the concrete panels, which have a thickness of only 13 millimetres, and with the product's natural appearance," said Tchoban.
Before construction began, Rieder worked with Tchoban Voss Architekten to build a 2.5-metre-high mockup to allow them to test all of the facade details.
The cladding system offers high thermal performance and fire resistance. The panels are free of crystalline silica, which helps to improve the building's environmental credentials.
EDGE Suedkreuz is located in Berlin's newly developed Schöneberg district. Built by EDGE Technologies, the building extends over seven floors and will provide 39,000 square metres of office space.
The facade was made from prefabricated modules preassembled in the factory, which reduced cost, space and time.
"Hundreds of wall elements (including windows) and over a thousand ceiling elements were manufactured in wood-concrete construction," said Rieder.
"Wall and ceiling modules were delivered to the construction site as required, where they simply had to be joined together. This saves plenty of time and storage space on site."
Photography is by EDGE/Michael Fahrig.
Partnership content
This article was written by Dezeen for Rieder as part of a partnership. Find out more about Dezeen partnership content here.

