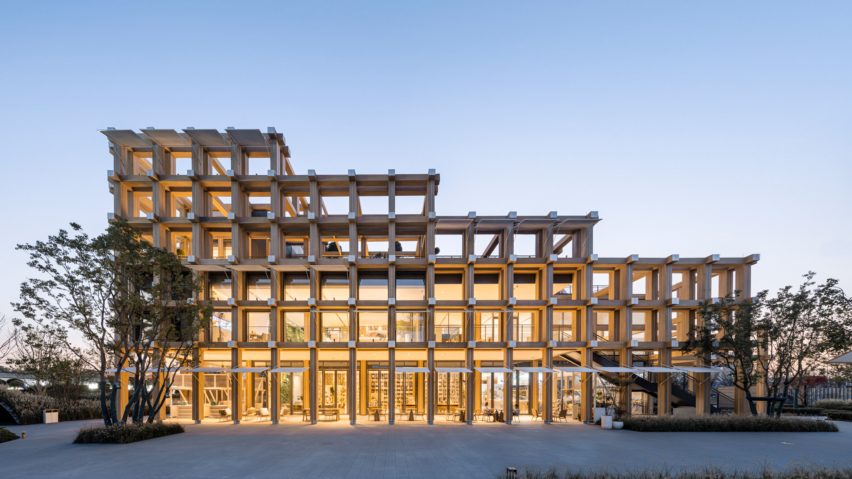Chinese architecture studio Gad has completed a building with a gridded bamboo facade, which serves as an exhibition centre for a traditional type of Chinese wine.
The Shaoxing Rice Wine Town Reception Room is located in Dongpu, a town in China's Zhejiang province where this particular type of yellow rice wine originates.
Gad designed the building for a part of the town that is still largely undeveloped.
It will initially serve as an "exhibition and experience hall" for Shaoxing rice wine, but will later be converted into a commercial building containing three restaurants. The centre also currently includes a bookstore and a flower shop.
With this adaptability in mind, Gad adopted a modular approach that allows the building's layout to be easily changed.
Although the original intention was to use a wooden structure, Gad eventually opted for steel as it was felt the material would be easier to assemble and would better serve the region's rainy climate.
This modular structure extends out to the building's facade, where the steel members are framed by lengths of bamboo.
"The bamboo planks are preprocessed into L-shaped members in the factory, which reduces the on-site assembling workload and joint treatment, and improves the construction speed and the accuracy of on-site installation," said Gad.
The building is located beside the Dashu River, in a largely undeveloped area of Shaoxing Rice Wine Town.
The site was originally a rice wine factory and the red brick chimney of this former structure is preserved in tribute.
"The site is surrounded by dense water network," said Gad. "In ancient times, it was the waterway of Shaoxing Grain transport, facing the Dashu River in the east, with good landscape conditions."
The three-storey building takes advantage of its waterside setting, with large sections of glazing set behind the bamboo grid.
At ground level, the exterior wall is set back by one module to create a sheltered seating area for visitors.
"Adding another frame to the outer wall of the building allows the interior solid space to retreat and form a deep and layered facade," said Gad.
"The awning, which refers to the removable windows of Jiangnan folk houses, further increases the depth and layers of the facade."
The modularity is further emphasised inside, where furnishings follow the structure of the grid. Partitions walls are formed of gridded bookshelves, while display stands feature wooden lattices.
"The project is an experiment in modular design and construction," added Gad.
"It responds to complex functional construction demands with a unified modular design language, infusing the vitality of the times into the thousand-year-old ancient town."
Gad Line+ Studio – which also incorporates the office Line+ Studio – was named emerging architecture studio of the year at Dezeen Awards 2020.
Past projects include a mountainside visitor centre with a white membrane roof, and the Dongziguan Village affordable housing.
Photography is by Yaoli Studio, unless otherwise indicated.
Project credits:
Architecture: Gad
Project team: Wei Zhang, Kesuo Wu, Yiran Wang, Xiaoyu Sun, Chenglong Ma, Hengyi Cai, Fangyuan Yang, Yuxin An
Structure: Dianyu Sun
Water Supply and Drainage: Lian Zhang, Qi Huang
HVAC: Fangfang Li
Electrical: Guoping Chen
Interior design: Interior Architecture Studio
Landscape design: Guangzhou Guanji Landscape Co
Curtain Wall Design: Classical Decoration
Floodlight Design: BPI
Owner: SUNAC China Holdings (Southeast Region) Group
Dezeen is on WeChat!
Click here to read the Chinese version of this article on Dezeen's official WeChat account, where we publish daily architecture and design news and projects in Simplified Chinese.

