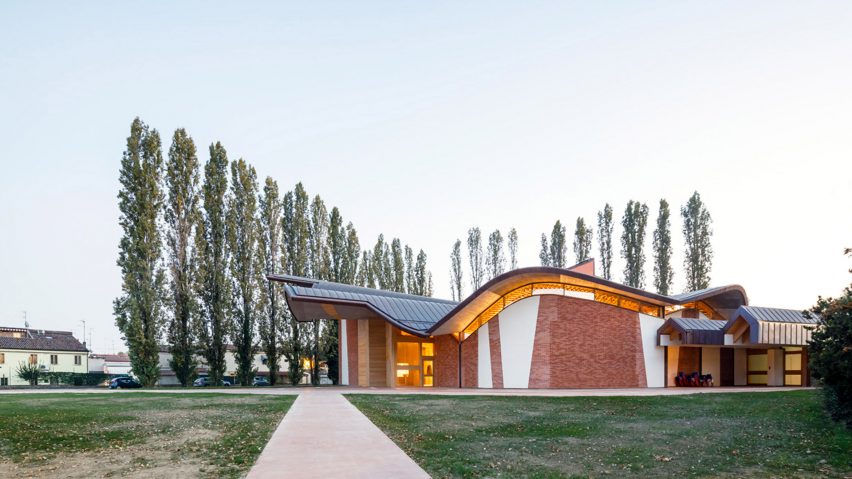Spanish studio EMBT has designed a brick-and-plaster-clad church in Ferrara, Italy, which has a copper roof informed by hot air balloons and an interior that aims to be a modern take on primitive churches.
The church was developed over 10 years and completed in 2021. It sits in the parish of San Giacomo Apostolo in the Arginone neighbourhood of Ferrara and has an uneven, organic shape.
The sculptural design and wavy copper-clad roof reference the hot air balloons that fill the sky above Ferrara each year.
"The inspiration came one day when we were analysing the territory and the environment, when we saw the sky of Ferrara full of hot air balloons for the international festival that is held every year in September," said Benedetta Tagliabue, director and co-founder of EMBT.
"Thus, we imagine a light and friendly church, which comes from heaven and is located in the place where the Christian community needs it most, a contemporary church, rich in strength and symbolism, surprising and familiar at the same time, inspired by the early days of the church," she added.
The exterior of the 710-square-metre church has a facade made from alternating brick and plaster that creates a striped effect.
In some sections, the bricks have been placed in a three-pointed protruding design in reference to the Renaissance-era Palazzo dei Diamanti in Ferrara.
The church was designed on a "visual and spiritual axis" to a new bridge and the city of Ferrara across the river. It has a spacious plaza in front that functions as a meeting place as well as an extension of the church courtyard.
A large wooden gate leads inside, where the altar sits at the centre underneath a large skylight. A classroom, side chapel, baptistery and annexes are organised radially around it.
The central space, which is dedicated to the apostle St James, has raw concrete walls and a stone floor. Its altar was made from a block of white Travi stone that was left almost totally untreated, adding to the rough-hewn feel of the interior.
It has four small crosses, one in each corner, and also features a secret drawer that holds a relic.
The raw, unadorned design of the altar was chosen to "recall the most primitive moments of the church when a mass was celebrated with found objects and where the symbol acquired an even greater importance", the studio said.
Above the nave sits a large cross made from wooden beams that were salvaged from Ferrara's old town hall.
A wood baldachin is suspended under the skylight and was designed to evoke the shape of the shell of St James, a traditional symbol connected to the apostle.
Artist Enzo Cucchi created the artworks for the interior, including large grey stone crosses that protrude from the church walls and colourful ceramic pieces.
The organic feel of the interior is underlined by furniture made from different types of laminated wood, resulting in a striped look that resembles the exterior.
Tagliabue also designed the suspension lamps for the church, which are made from thin wooden slats that create small domes.
A weekday chapel is attached to the main church but has a separate entrance and leads on to a sacristry, penitentiary, parish house and more classrooms. The parish hall, classrooms and rectory measure 873 square metres in total.
EMBT has worked on the church since 2011, when the studio won a competition to design the project for the Arcidiocesi di Ferrara-Comacchi.
EMBT was founded in Barcelona in 1994 by Benedetta Tagliabue and late architect Enric Miralles. Other recent designs by the studio include a mass-timber metro station in Naples and a music conservatory in Shenzhen covered in wooden and ceramic louvres.
The photography is by Marcela Grassi.
Project credits:
Client: CEI Conferenza Episcopale Italiana, Parrocchia di San Giacomo Apostolo, Ferrara
Architect: Benedetta Tagliabue – Miralles Tagliabue EMBT
Artist: Enzo Cucchi
Liturgist: Don Roberto Tagliaferri
Structural design: Studio Iorio, Francesco Iorio
Miralles Tagliabue EMBT Team
Project directors EMBT: Benedetta Tagliabue, Joan Callis
Design coordinator EMBT: Valentina Nicol Noris
Wooden ceiling and sacred furniture EMBT: Nazaret Busto Rodríguez, Julia de Ory Mallavia, Daniel Hernán García
Management coordinator EMBT: Camilla Persi
Collaborators EMBT: Paola Amato, Letizia Artioli, Guido Aybar Maino, Sofia Barberena Cantero, Christopher Bierach, Irene Botas Cal, Maria Cano Gómez, Helena Carì, Vincenzo Cicero Santalena, Luis Angello Coarite Asencio, Maria Antonia Franco, Juan David Fawcett Vargas, Paula Georghe, Leonardo Gerli, Francesca Guarnieri, Evelina Ilina, Michael Kowalsky, Philip Lemanski, Erez Levinberg, Lauren Lochry, Ernesto Lopez, Oscar Lopez, Pablo López Prol, Annarita Luvero, Andrea Marchesin, Laura Martín, Beatriz Martínez Rico, Agustina Mascetti, Lucero Mattioda, Grant Mc Cormick, Marianna Mincarelli, Andrea Morandi, Enrico Narcisi, Marco Nucifora, Marco Orecchia, Jiyoun Park, Mikaela Patrick, Gonzalo Peña, Juan Manuel Peña Sanz, Marina Pérez Primo, Eleonora Righetto, Roberto Rocchi, Cj Rogers, Francesca Romano, Gabriele Rotelli, Javier Ruiz Safont, Bárbara Ruschel Lorenzoni,Antonio Rusconi, Raya Shaban, Georgiana Spiridon, Guillermo Sotelo, Astrid Steegmans, Angelos Siampakoulis, Andrea Stevanato, Stefano Spotti, Raphael Teixeria Libonati, Lorenzo Trucato, Katrina Varian, Giovanni Vergantini, Beatrice Viotti, Federico Volpi, Ling Yang, Lisa Zanin.
Communication team EMBT: Arturo Mc Clean, Ana Gallego, Lluc Miralles.
Project management: Concordia SAS – Diego Malosso, Maria Elena Antonucci
Local engineer: Beatrice Malucelli
Acoustic consultant: Higini Arau
Lighting consultant: Maurici Ginés – Artec3 Studio
Scientific support: Matteo Ruta – Politecnico di Milano
Installations: Studio Simax
Director of works: Domenico Mancini
Static Tester: Simone Carraro
Catastral practices: Sotterri Giulio

