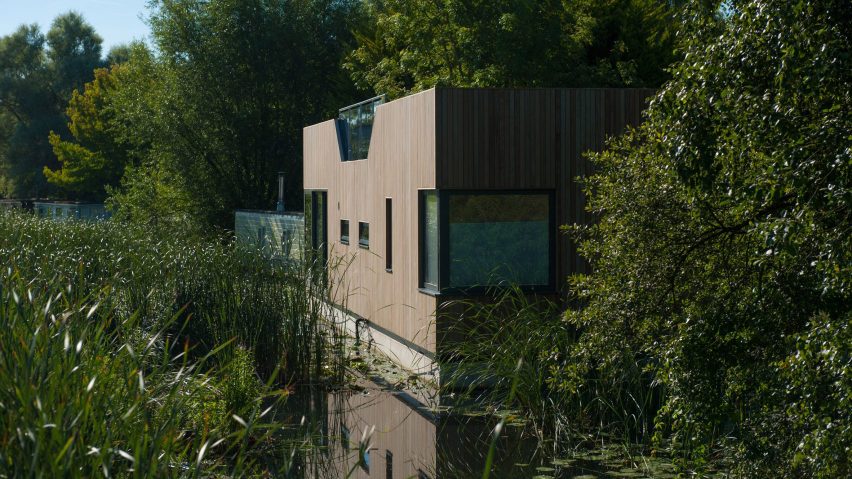Last week Dezeen featured Bruges Diptych, a floating events pavilion in Belgium that references 15th-century canal homes. Here, we have rounded up 10 other floating architecture projects spanning housing, farms and event spaces.
Portage Bay Float Home, US, by Studio DIAA
Located in Seattle on the northern end of Lake Union, this house by Studio DIAA looked to traditional floating homes of the area.
The home is square in plan and comprises a single level. It was built on top of a log-float foundation dating from the early 1900s and features a pitched roof and exterior walls clad in cedar and Richlite.
Find out more about Portage Bay Float Home ›
Floating Farm, The Netherlands, by Beladon and Goldsmith
Envisioned and initiated by Peter and Minke van Wingerden of waterborne architecture company Beladon, and built by architecture studio Goldsmith, Floating Farm is a dairy farm in Rotterdam.
It was designed preemptively for a future where climate change and rising sea levels mean that farmland will become devastated by flooding. The structure generates its own electricity from floating solar panels and collects its own water from rainwater irrigation systems.
Find out more about Floating Farm ›
Chichester, UK, by Baca Architects
London-based architecture practice Baca Architects designed a boxy wood-clad floating home on Chichester Canal in the south of England.
Developed as a prototype with British company Floating Homes, the structure references the design of typical canal boats, but with an increased scale to create a spacious and luxurious home on the water.
Find out more about Chichester ›
Watervilla Weesperzijde, The Netherlands, by +31 Architects
Partly underwater, this floating house by +31 Architects is located along Amsterdam's Amstel River.
The structure forms part of the growing number of Amsterdam's houseboats lining the banks of the city's canals and waterways. It consists of a lower level that is submerged in the river, while an upper storey is located level with the water's surface.
Find out more about Watervilla Weesperzijde ›
Veetee, Estonia, by b210 and Estonian Academy of Arts students
Veetee is a timber shelter floating on metal barrels designed to provide a haven for visitors to the Soomma National Park forest during annual flooding in the springtime.
It was created by interior architecture students at the Estonian Academy of Arts in collaboration with Tallinn-based architecture firm b210 during a 10-day workshop.
Floating House, Canada, by MOS Architects
Steel pontoons provide this wooden cabin with buoyancy so that it can float its two storeys on the surface of Lake Huron in Canada.
Designed by New York studio MOS Architects, Floating House's pontoon base allows it to adapt to the lake's changing water levels.
Find out more about Floating House ›
Schoonschip Amsterdam, The Netherlands, by i29
Forming part of a floating village, Schoonschip Amsterdam is a floating home that was designed by Dutch architecture practice i29.
The village has been in development since 2010 and intends to be a model for sustainable planning. The two-storey home features angled openings and cutaway corners to provide views across the watery neighbourhood.
Find out more about Schoonschip Amsterdam ›
Dutch architecture studio Waterstudio.NL designed a solar-powered electric yacht-cum-villa with extendable stilts that can raise the structure out of the water to become an off-grid home.
"The design was inspired by the way flamingos stand in the water," Waterstudio.NL founder Koen Olthuis told Dezeen. "Only a leg in the water and the body untouchable above the surface."
Find out more about Arkup 75 ›
Initially moored near Queen Elizabeth Olympic Park, Genesis is a floating chapel designed by Denizen Works that functions as a church and community hub.
It was developed by Denizen Works with Turks Shipyard and naval architect Tony Tucker and is characterised by an expandable roof that took design cues from the bellows of a church organ and Volkswagen camper vans.
Floating pavilion, Brazil, by Bruno Rossi
Designed by Brazilian studio Bruno Rossi, this 80-square-metre pavilion was built on a deck that extends across a dam in Brazil's Santo Antonio de Posse.
It was constructed to provide shade and add additional space to the existing jetty, which is used for leisure and nautical activities.
Find out more about the floating pavilion ›

