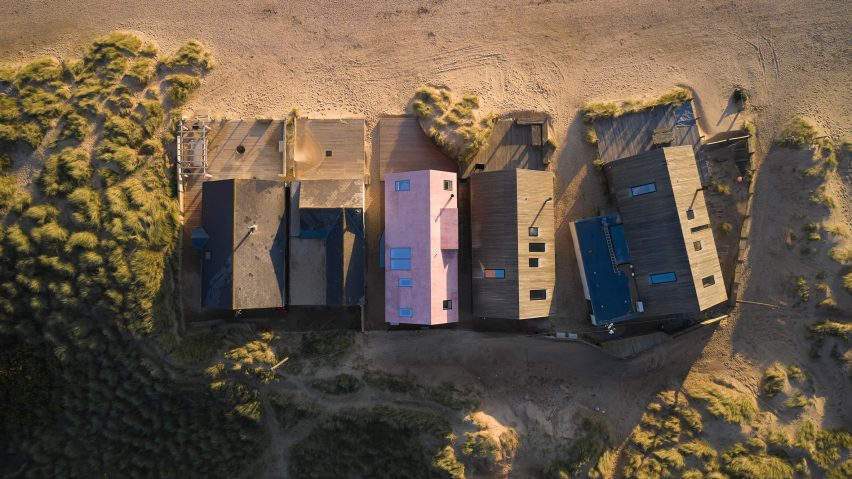British studio RX Architects referenced Mediterranean beach houses when designing Seabreeze, a coastal holiday home in East Sussex that is covered in smooth pink concrete.
Located on Camber Sands beach in England, the dwelling is designed for a couple with three children who wanted to replace a house that previously occupied the site.
Provided with an open brief, Rye-based RX Architects used the opportunity to create a playful dwelling for the family with an interior that could adapt to their changing needs.
However, as the home is on a Site of Special Scientific Interest (SSSI) – an area designated for conservation – the scale and massing of the home were restricted by planning guidelines that only allowed a "one for one replacement".
"The intention was to create a comfortable and fun house that they could enjoy both as a couple, and with the family – as well as being adaptable as the children get older," explained the studio's founder Rob Pollard.
"They gave a very open brief which was great, however, given the very sensitive nature of the site, the overall scale and massing was limited," he told Dezeen.
Externally, Seabreeze is distinguished by its flush facade, with windows that are designed without ledges to prevent the collection of sand.
Sealed with durable microfibre concrete, which is coloured with pink pigment, the exterior helps the house to withstand high winds, moving sand and salt air.
"The neighbouring properties require significant maintenance due to the extreme weather, and the driving sand which quickly works its way into the building fabric and begins to deteriorate it," Pollard explained.
"The external material choice was selected as a way to combat this, by removing any junctions or material changes at eaves or ridge level to create an entirely sealed and wrapped facade."
The house is also designed without gutters, as these could get blocked by sand. Instead, water is encouraged to run off the house into the sand where it naturally drains away.
Due to the deliberately simple form of the house, RX Architects used the pink pigment in the concrete finish to soften its overall visual impact.
"We experimented with various samples, but wanted something that softened the look which could be harsh," reflected Pollard.
"The pink is reminiscent of traditional Mediterranean beach houses with their natural pink plastered elevations, and this particular colour offsets against the ever-changing sky to give both a subdued appearance on overcast days and a more vibrant appearance on brighter days."
Inside, Seabreeze comprises an open-plan living area with large windows overlooking the beach, alongside three double bedrooms, two ensuite bedrooms and a family bathroom.
There is also a small spa, which includes a steam room, a sauna and a plunge pool.
The main bedroom is complete with a window seat, which was designed to give users the feeling that they are hovering over the beach with uninterrupted views out to sea.
This window is also positioned to perfectly frame the sea when viewed from the bed.
Like the exterior, all of the home's internal finishes are chosen to be hardwearing. However, they are also intended to offer warmth and tactility.
These include smoked oak cladding, terrazzo flooring that emulates beach pebbles and textured natural lime paint on the walls.
Outside, the house is complete with a wooden deck that leads onto the sand dunes and the sea beyond.
This is partially bordered by a curving wall made from weathering steel, designed to hold back sand and protect the terrace.
The Seabreeze house is heated and cooled using two 90-metre-deep ground source heat pumps, along with a mechanical ventilation and heat recovery system (MVHR).
According to the studio, this helps to maintain a comfortable interior environment in tandem with the thermal mass and energy efficiency of the building envelope.
RX Architects was founded in 2016 by Rob Pollard and Derek Rankin. Other projects by the studio include Druim, a house on the Rye Nature Reserve that is clad in larch and incorporated part of an unfinished building.
Other pink homes featured on Dezeen include a converted winery in Portugal by Extrastudio, a Vietnamese residence by 23o5studio with geometric openings and a townhouse in England designed by Office S&M.
The photography is by Richard Chivers.
Project credits:
Architect: RX Architects
Contractor: Coast View Properties
Joinery: Chartwood Design
M&E: Baltic Heating
Kitchen: Portrait Kitchens
Tiles: Mandarin Stone
Sanitary Ware: Vado

