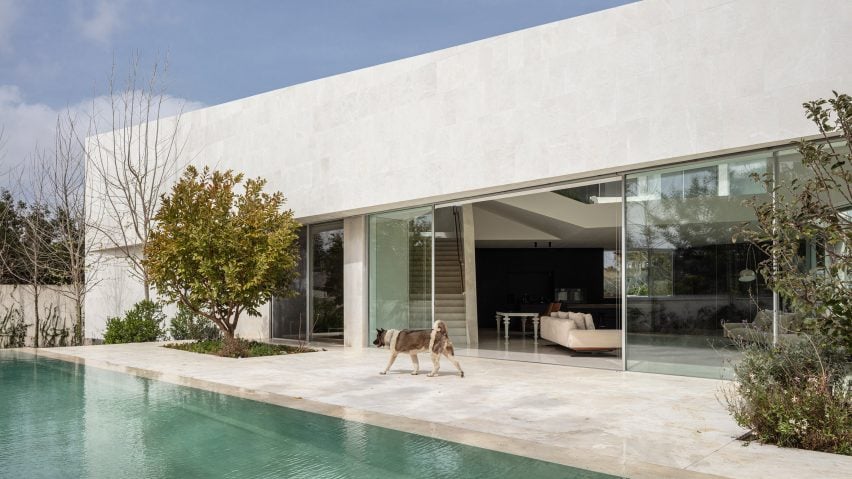Paritzki & Liani Architects has completed IS House, a family home near Tel Aviv featuring a triangular floor plan and a minimalist stone and glass facade.
Tel Aviv-based Paritzki & Liani designed the two-storey property in Savyon for a couple with three teenage children.
The building's angular design responds to an unusually shaped site slotted between two other suburban homes, which narrows significantly at one end due to the curve of the adjacent street.
The architects used this unusual geometry to generate a design that plays with perspective, making it difficult to perceive the building's exact size and dimensions.
"The compositional design idea for this home was to build 600 square metres distributed over three storeys, while also attempting to create the illusion that this volume does not exist," said architects Itai Paritzki and Paola Liani.
To achieve this, IS House is set into the landscape so that the lowest level is partially submerged underground.
A detail-free facade helps to further disguise the building's scale. Smooth slabs of white stone clad the walls and roof, and are only interrupted by sliding glass doors and windows with extremely slender frames.
Meanwhile the roof incorporates a fold that divides it into two planes, both sloping in different directions.
Nature is another element of the design concept. The acute angle at the house's southwestern corner conceals a small triangular courtyard, where a tree is concealed behind the facade.
"The view from the tip is of a patio with trees that extends from the lower floor to the upper floor and then to the sky," said Paritzki and Liani.
There's also a second of these courtyards in the centre of the building.
Living spaces within IS House face onto these small courtyards. In time, the trees are expected to grow tall enough that their branches will emerge through openings in the roof.
All other glazing has been positioned to ensure privacy from the neighbours, either facing the open landscape to the rear, or set down into lower sections of the sloping landscape.
"The openings were carefully studied to have views only to green areas," the architects told Dezeen.
To enhance the feeling of spaciousness inside, the ground floor is largely open-plan.
The majority of this level is a grand living space, with double-height ceilings and a kitchen area picked out in a contrasting shade of black. This level also contains the primary bedroom, which has an en-suite and a dressing room.
Rooms on the upper level, which slot in under the highest sections of the roof, include three en-suite bedrooms for the clients' two sons and daughter.
The basement floor accommodates a home cinema and gym, plus a library and office that are naturally light through high-level windows.
The garden was designed to work with the levels of the house. A large split-level patio extends across the full width of the site, incorporating a 30-metre swimming pool and a separate bathing pool.
Paritzki & Liani founded their studio in 2001. Their other residential projects include Eucalyptus House, which has a tree set into its facade, and T/A House, which is formed of three white boxes.
Photography is by Amit Geron.

