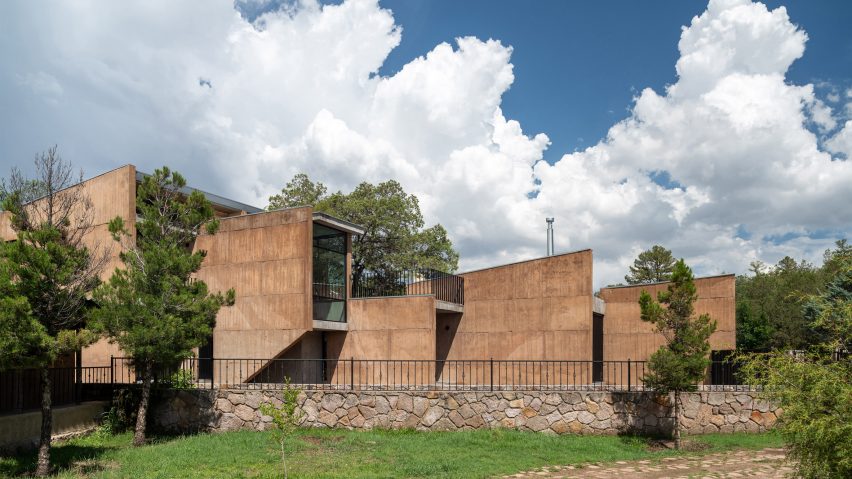
Concrete walls frame desert views in remote Chihuahua home by OAX Arquitectos
The earthen tone of this off-grid holiday home in Northern Mexico was selected to match the rock formations of the nearby Cumbres de Majalca National Park, which is known for its dramatic landscapes.
OAX Arquitectos completed this remote home as a vacation getaway for a large family. It is located within a national park in Mexico's Chihuahua State, just south of the American border.
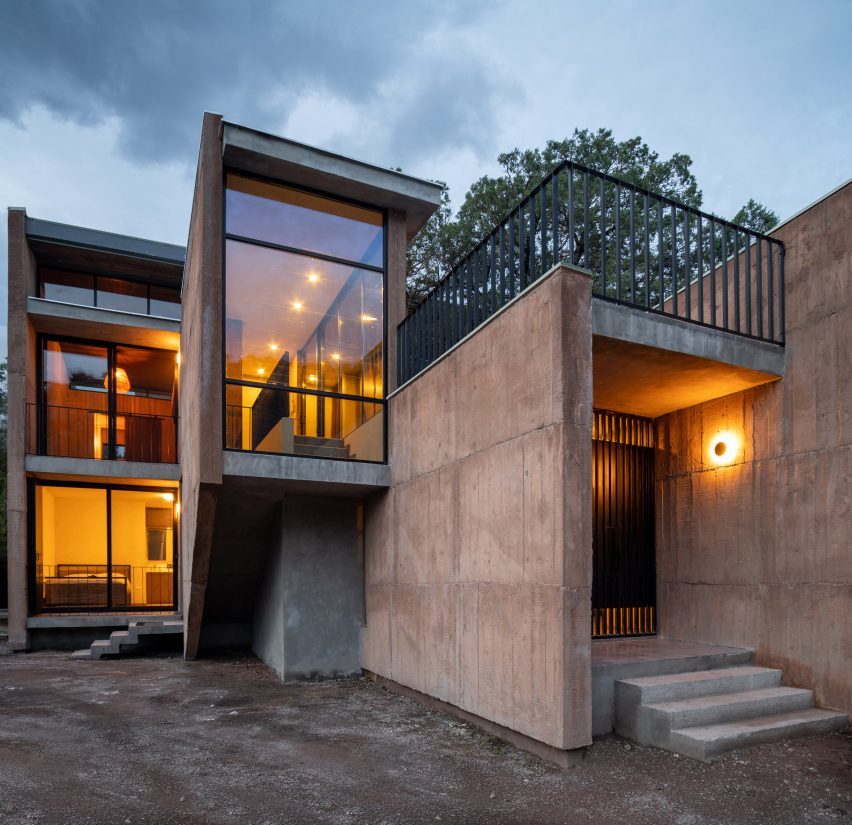
"As part of the development of the park, a section was reserved to house cottages, but because of its remote location lacks services," said OAX Arquitectos, which is based in Monterey.
"The rest of the park is protected from construction, respecting the flora and fauna of the place and promoting outdoor activities, such as camping and hiking."
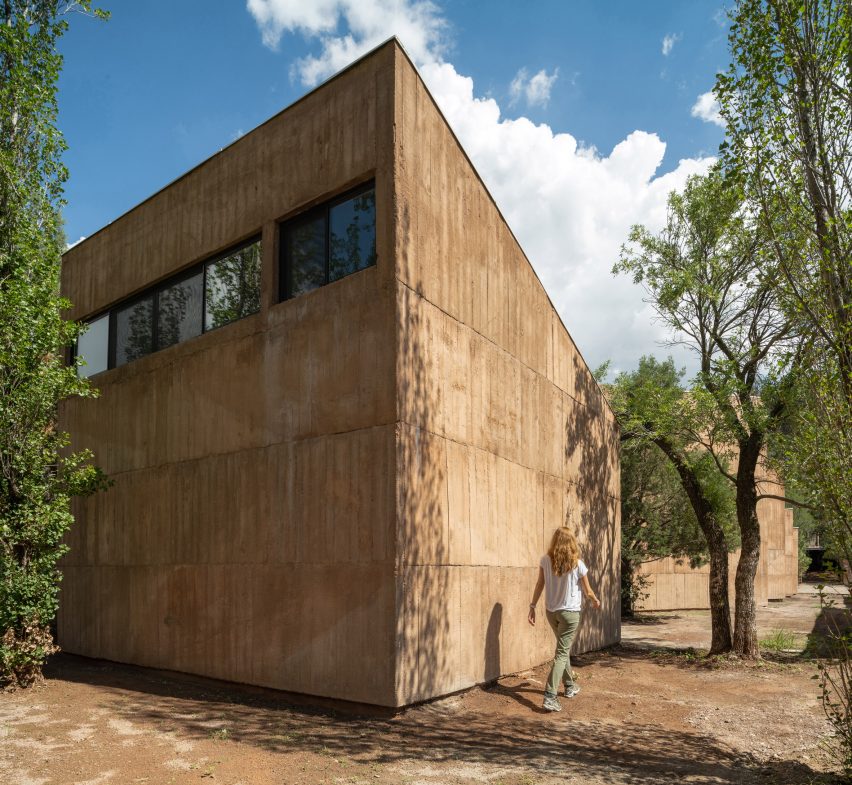
The angular massing of the 300-square-metre home fills the narrow lot, orienting the resident's views towards the best perspectives of the rugged desert landscape and preserving existing trees found on site.
These variations within the facade create pockets of shaded exterior space that the studio filled with local trees and cacti.
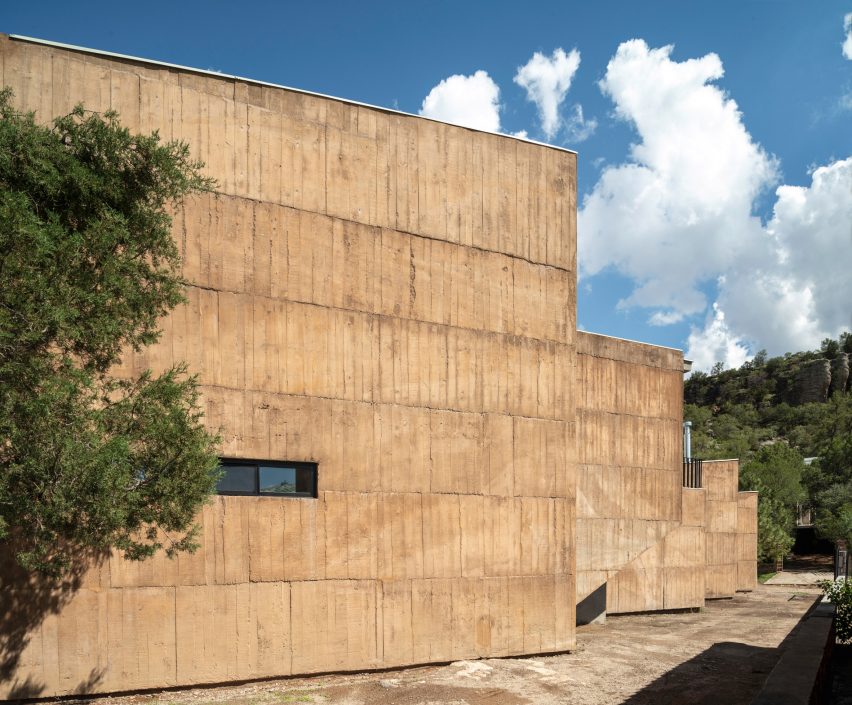
"These volumes are integrated into the landscape, like the characteristic stone monoliths of the Majalca National Park," said OAX Arquitectos.
"The color blends in with the land, making reference to the cultural past of the archaeological sites of Paquimé and Casas Grandes."
The home has two bedrooms on its lower floor and two bedrooms upstairs. At the back of the lot, an open-plan kitchen, living and dining room overlooks the park itself, through a tall glass wall that opens onto a covered outdoor kitchen and patio.
The home is essentially off-grid, according to the architects. It generates all of its electricity needs from an array of nine solar panels on the roof, draws its water from a well and from rainwater collection, and is equipped with a septic system to process wastewater.
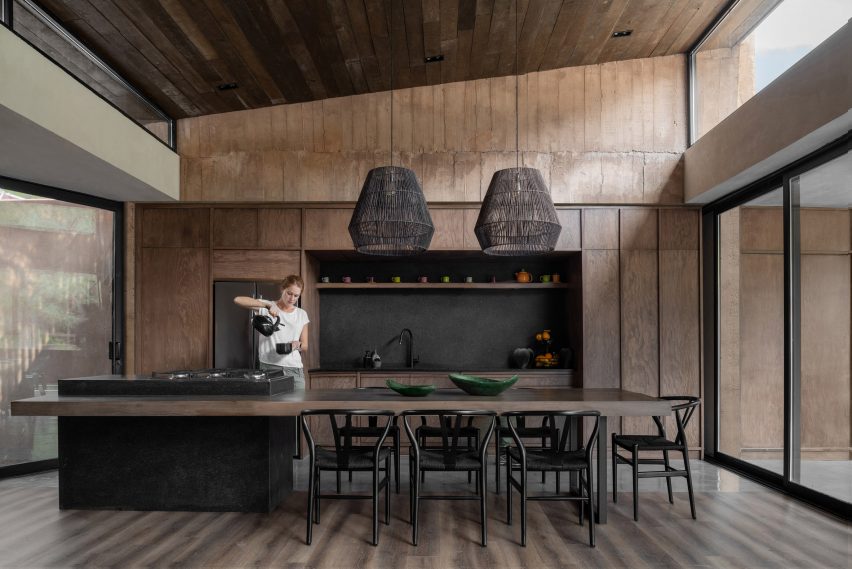
Its facade's unique concrete texture was created by local artisans using a variety of formwork board sizes that are meant to appear irregular and natural.
"We bet on a concept of imperfection, that gives it a rustic and brutalist character," said OAX Arquitectos.
This finish is also visible within the resident's living spaces, which the studio complemented with dark wooden furnishings, polished concrete, and black-painted walls.
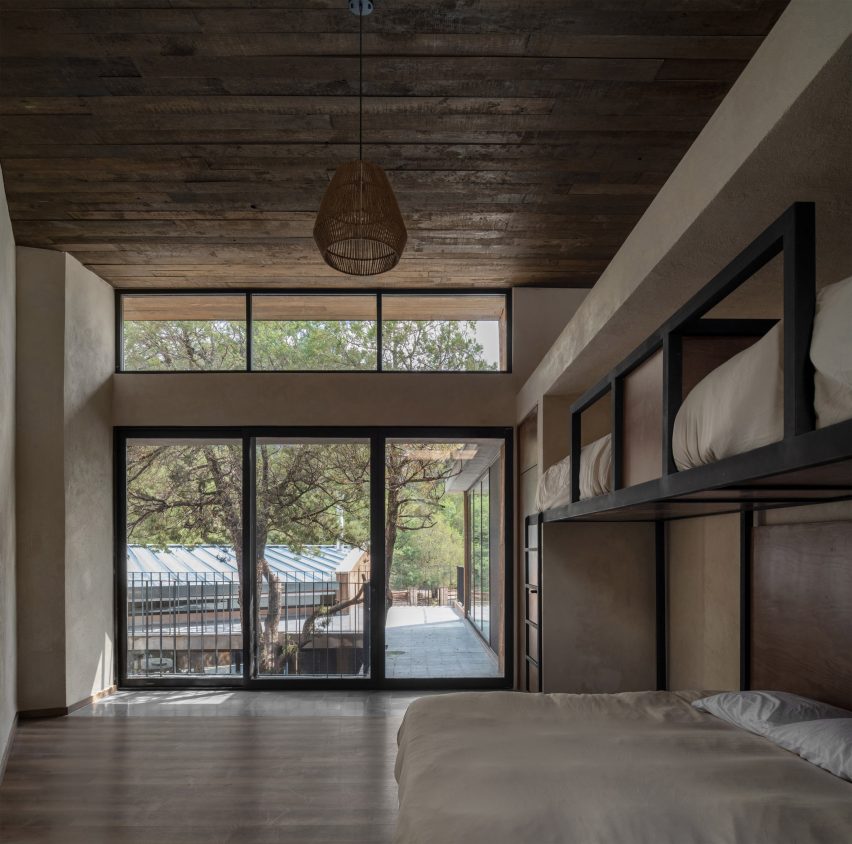
The deserts of Chihuahua have inspired the material palette of several architectural projects in Mexico, including a restaurant in Guadalajara, where Monteon Arquitectos Associados designed a ceiling based on the archeological site of Casas Grandes, and a pink concrete skatepark in Ciudad Juárez that was built to revitalise the city's Oriente Park.
The photography is by Paco Álvarez.
Project credits:
Design team: José García Toledo, Fernanda Roiz Silva, Luis Carlos Rodríguez González
Structural engineer: Manuel Jezzini
Energy efficiency: Carlos Estrada Zubía
Interiors: Aileen García