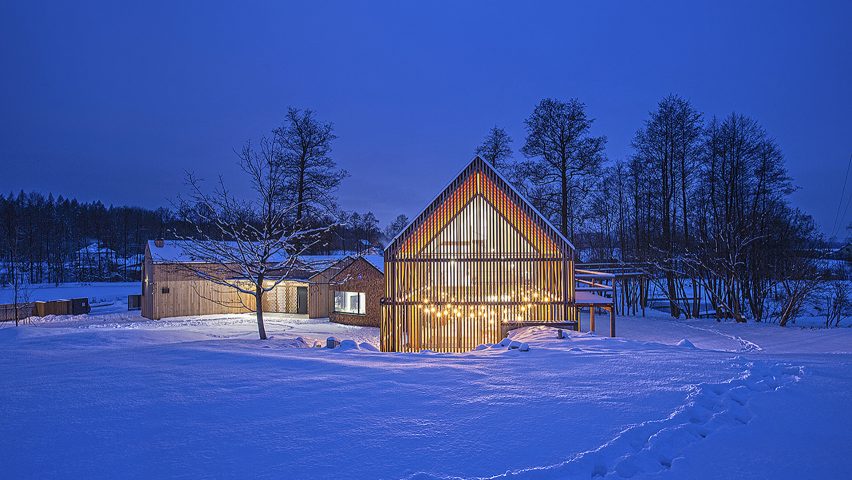BXB Studio has completed a house built of five overlapping barns that was the basis of the dream-like animated short film ArchiPaper.
Named Polish Farmhouse, the house is a transformation of a historical homestead that involved redeveloping an old house on the property and reimagining five outbuildings that were demolished.
The home drew global attention in 2019 when visualisation artist Rafał Barnaś, who is architect Rafał Barnaś' brother, photographed the model of the project and created a paper-cutout style of animation.
Titled ArchiPaper: A Surrealist Story About Architecture, the film went on to win awards at international festivals and is now available to watch in full on YouTube.
BXB Studio renovated the original 100-year-old homestead into a guesthouse and around it, the studio created a modern home within five intersecting forms that are similar in size to the original outbuildings.
The architecture studio tried to position the volumes so that they could keep certain trees, and to create views in each room that would be appropriate to their function.
"In the place of five farm buildings due for demolition, we proposed five permeating barns, to create a highly dynamic space," said Bogusław Barnaś. "The seemingly random scattered solids were carefully defined by the surrounding landscape, the position of the sun and the function of the building."
"The house is a well-balanced architectural composition, corresponding with the surrounding landscape allowing the building to be ecological and energy efficient and providing a human connection to nature," he continued.
The home's functions are spread across the five volumes. Barn no.1 was built at the roadside entrance to the property and contains the garage with a gym above it.
BXB Studio used only timber as a construction and finishing material here, which, according to the studio, creates a woody scent and helps to create a sense of adventure by emphasising the barn-like nature of the space.
The entrance to the residence was placed in Barn no.2, which leads onto the children's zone and main hall in Barn no.3.
Barn no.4 contains the kitchen and two study rooms, with the kitchen opening out onto the courtyard where the historic house sits, and the studies facing the more private side of the property, where there is dense greenery and a pond.
The largest barn is no.5, which contains a two-level living space including a double-height living room that opens out onto both the central courtyard and a covered external terrace with a fireplace. At one end of the space, on the first floor, is the parents' bedroom.
BXB Studio positioned this structure on the site of the former barn.
A feature of the Polish Farmhouse is its use of multiple styles of decorative wooden exterior elements. These all take inspiration from ornamental woodwork on the site's former buildings.
For its renovation of the existing house, BXB Studio demolished annexes that had been added over time to restore the building to its original proportions.
It then added a new entrance with more historically-inspired wooden ornamentation and focused on uncovering and highlighting the interior's original building material, red brick.
The studio also reconstructed the tiled heater stove inside the main space and brought in full glazing for one of the walls, creating a connection to the main residence's entertaining area.
BXB Studio characterised its approach to the Polish Farmhouse as emphasising the relationship between humans and nature, with careful reference to place, history and tradition.
"It was not only about a contemporary building, but a uniquely balanced space – one which would be the synthesis of the local tradition, outstanding landscape and function," said Bogusław Barnaś.
Bogusław Barnaś founded BXBstudio in 2009 after working for a number of studios, including Foster + Partners.
His brother Rafal Barnaś is the founder of Unique Vision Studio, with which he made ArchiPaper, which he calls "experimental story about architecture".
The dialogue-free movie shows the model of the Polish Farmhouse as part of a paper world that is teeming with life.
"My goal was to try a new way of telling about architecture," said Barnaś. "The film is a huge aesthetic experiment and my tribute to architecture."

