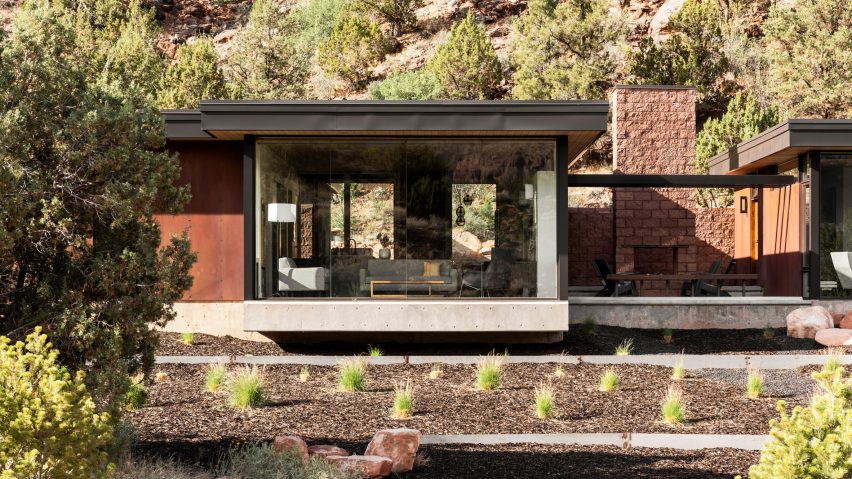
Imbue Design completes glass-and-steel home in Utah desert landscape
Salt Lake City architecture studio Imbue Design has built a house outside Zion National Park in Utah with sweeping views of one of the USA's most renowned landscapes.
The Watchman Cabin was completed collaboratively with a nature-loving client who was "captivated" by the area's natural surroundings after visiting. Located in Springdale, the site is near the entrance to the Zion National Park, which is famed for its dramatic rock formations and rugged scenery.
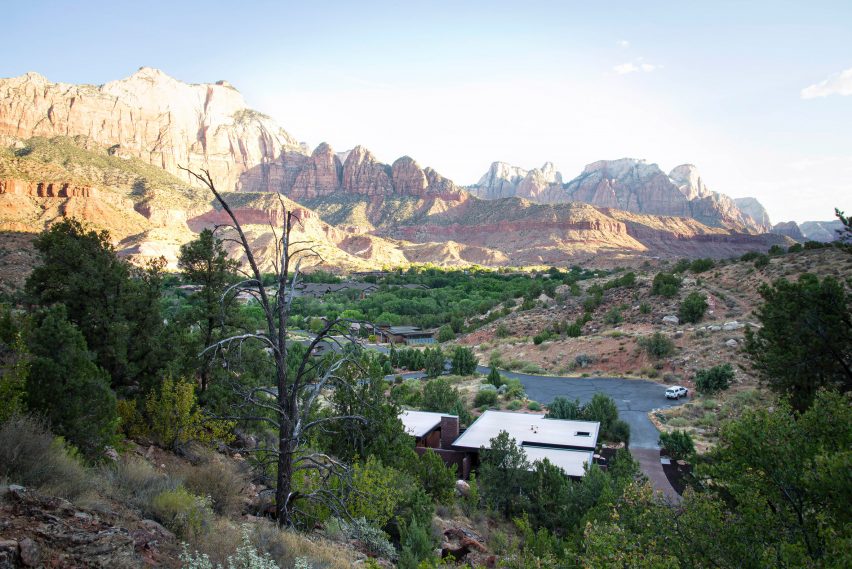
"All around the Watchman Cabin's site rise massive stone megaliths that are the handiwork of water and wind and 150 million years of deposition," explained Imbue Design.
"The client requested that Imbue empathetically design a retreat that would harmonise with its unique environment, capture the essence of the place, and resonate with his deliberate nature," the studio added.
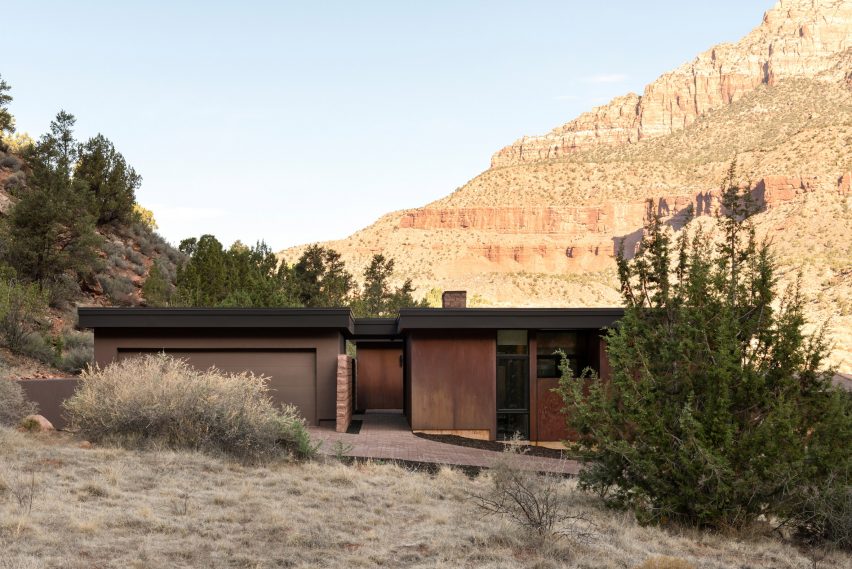
The home is sited at the foot of a hill and divided into three volumes that encompass 1,900 square feet (177 square metres).
These include a garage, a main residence, and a standalone guesthouse with its own kitchen and a small living room.
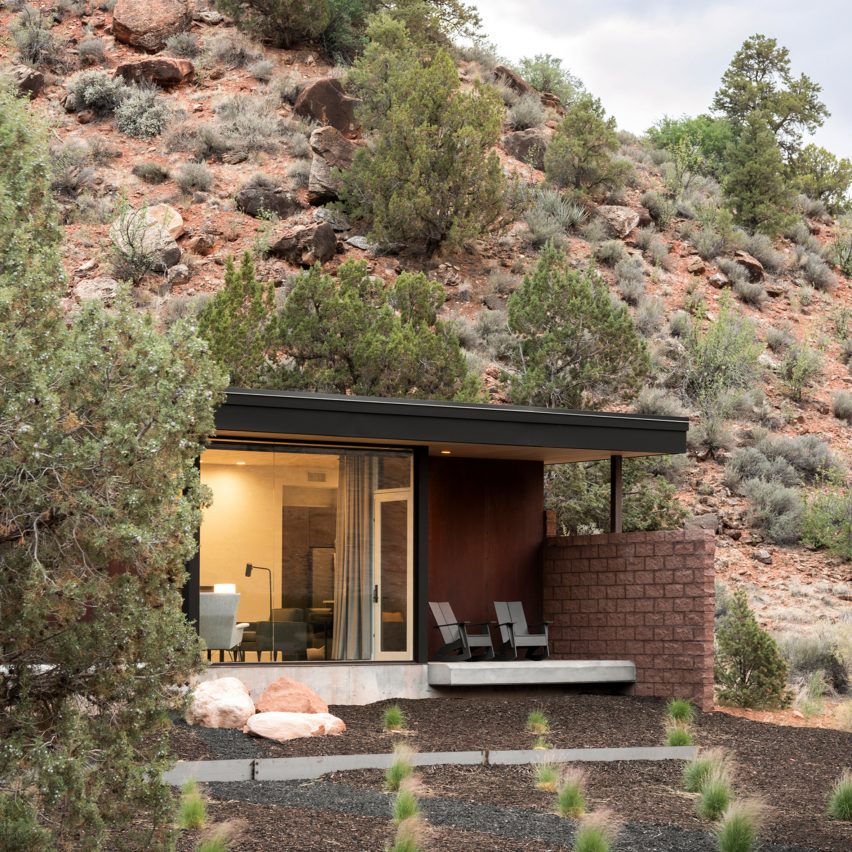
Each room is connected by covered, but unenclosed walkways.
"All three are threaded together by a CMU [concrete masonry unit – also known as breezeblocks] retaining wall and organised about a central connecting courtyard for gathering," said Imbue Design.
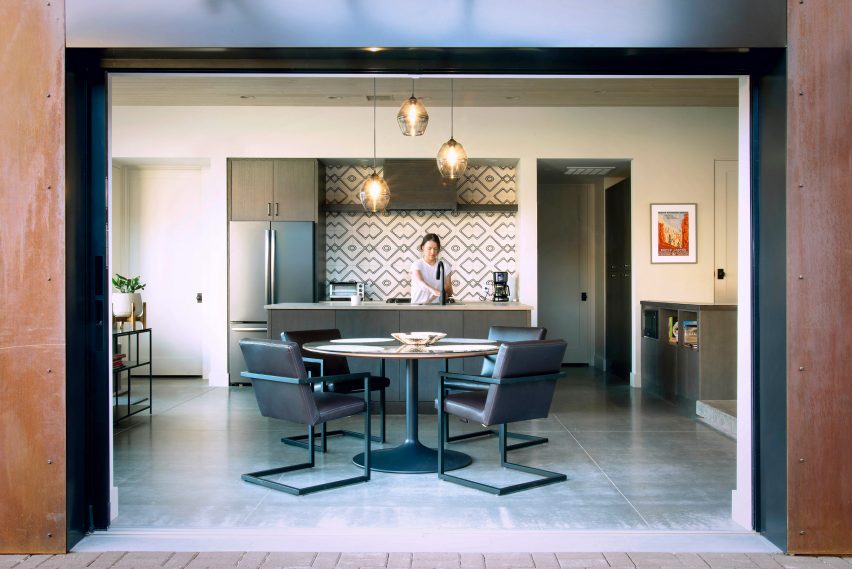
Within the shared terrace that separates the main residence from the guesthouse, the architects included amenities such as an outdoor fireplace and a soaking tub.
"Where the retaining wall is the cabin's spine, the courtyard is the project’s heart," said Imbue Design.
Inside, the facades facing Zion's rock formations are glazed from floor to ceiling, offering expansive views of the landscape, while more private areas were clad in weathering steel.
This earthy tone, as well as the masonry's reddish shade, were inspired by the colour of the soil in the area.
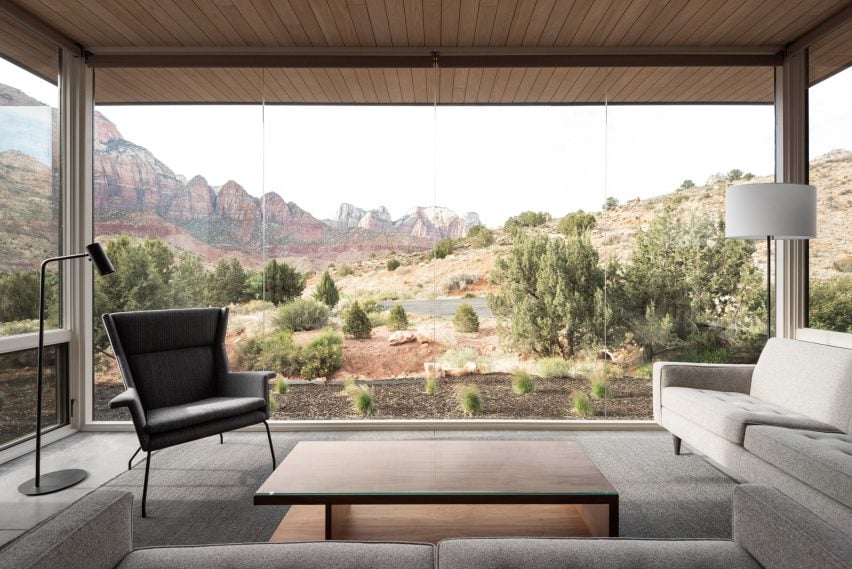
"The weathered steel skin provides privacy and protection from the harsh desert climate, while glass volumes in public spaces act as eyes taking in every magnificent vista," said the architects.
The interiors were completed in a restrained, grey palette that is contrasted by the underside of the overhanging roof, which was finished in wood and visible throughout the home.
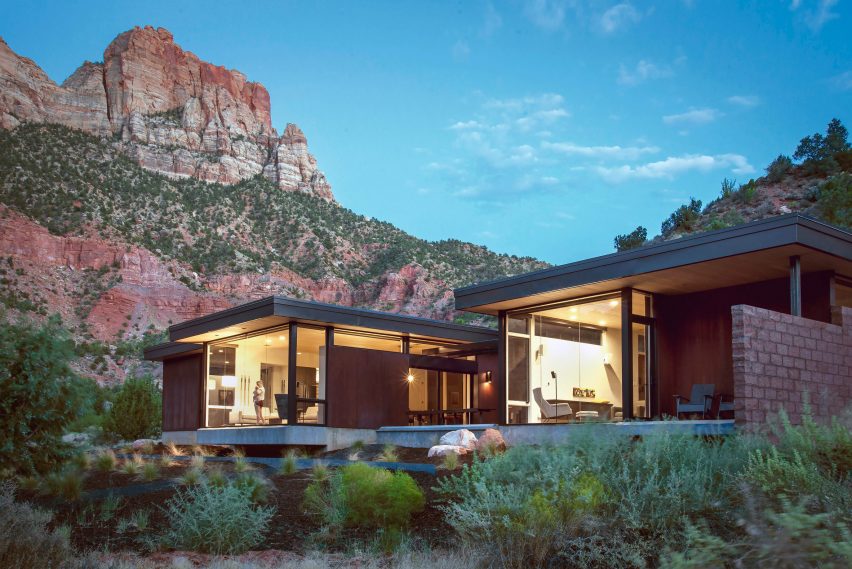
Utah is famed for its remote, dramatic landscapes and desert climate.
Other properties in the Western US state include a home by Klima Architecture in the mountains and a low-slung gabled retreat by Studio Upwall Architects.
The photography is by Miranda Kimberlin.
Project credits:
Contractor: Fahrenkamp
Engineer: Epic Engineering
Geotech: AGEC