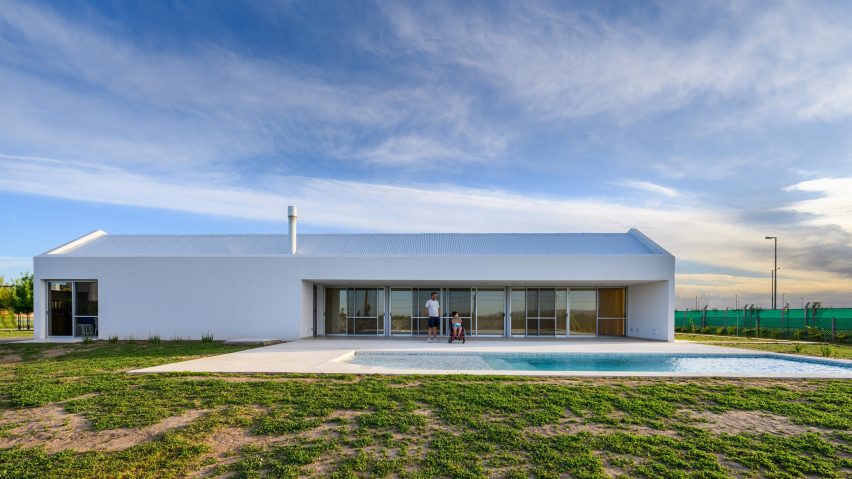Smooth floors and wide thresholds are among the accessible design elements in a house designed by Argentine firm S_estudio for a family with a disabled son.
Casa Genaro is located in the La Cascada Country Golf neighbourhood in Córdoba, Argentina.
The project is named after the owners' son, Genaro, who uses a wheelchair. The clients desired a house that would be comfortable for their child.
Situated on an irregularly shaped property, the 382-square-metre dwelling consists of two offset bars that stretch from east to west.
The house was constructed using a traditional masonry system of plastered ceramic blocks, which are painted white. Each volume is topped with a pitched, metal-clad roof that communicates a notion of shelter.
The home's street-facing elevation is on the east, where the team placed a wood-faced, two-car garage. A step-free pathway leads toward the front door.
"A sequence without unevenness enlivens the arrival of the house to the natural terrain and works as a bellows between the private interior and the more public exterior," said local firm S_estudio.
The entrance leads into a wide, central hallway illuminated by skylights. The home's programming is arrayed along this corridor.
"The house is the result of alternatives that achieve the highest level of accessibility and independence with the fewest number of routes, without altering the privacy of all the functions it contains," said the studio.
To one side of the hallway are bedrooms, a game room and a small office space. Opening toward the south, this area receives the best quality of daylight for Genaro's daily recreational activities, the team said.
To the other is the "social hall", which consists of an open kitchen, dining area and living room. Large stretches of glass and sliding doors provide a connection to a covered patio, a swimming pool and a grassy yard.
"The social nave, hierarchical through its great height and sloping ceiling, opens to the north orientation in search of the exterior spaces," the team said.
"A gallery in relation to the living and dining area, without slopes and completely glazed, gives continuity to the pool."
The team incorporated a system of sliding and folding curtains that modulate daylight and provide privacy. Other interior elements include smooth porcelain flooring, wide thresholds and limited partitions.
Other wheelchair-friendly homes include an English house by Ayre Chamberlain Gaunt that aims to makes life easier for its occupant, while not compromising on design quality.
The photography is by Gonzalo Viramonte.
Project credits:
Architecture firm: S_estudio
Architect in charge: Bruno Sileoni
Design team: Bruno Sileoni, Jesica Grötter, Lautaro Giuggia Monteverde, Rocío Rueda Coll
Engineering: Marcelo Bonafé
Facilities: Labrin Ingeniera Sanitaria
Lighting design: LBLD

