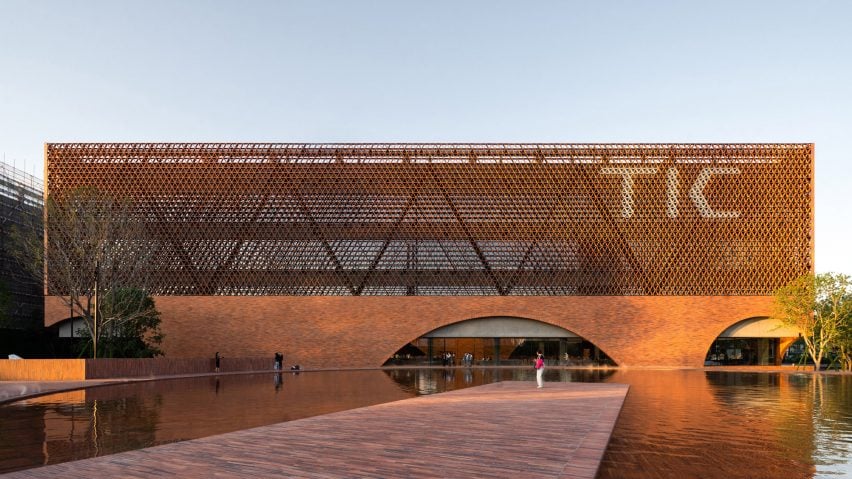Chinese studio Domani Architectural Concepts has completed a real-estate complex in Foshan, Guangdong province, featuring a facade of lattice brickwork overlooking two large circular pools intended to create a "sense of ceremony".
Called the Times I-City or TIC after its developer Times China, the complex was conceived as a "Global Maker Town" containing public showrooms, sales areas and offices alongside a public lounge, bar and children's area.
Two blocks wrapped in a brickwork lattice and connected by small walkways contain these spaces, sited along the back of an extensively landscaped site featuring pools, planting, walkways and white, pillow-shaped installations by design studio A&V.
"The landscape, a prelude to the building, emits a magnificent atmosphere," said Domani Architectural Concepts. "Red ceramic bricks were utilised to create a sense of ceremony and provide a clear guide towards the building for people entering the space from different directions."
"Meanwhile, the black gravel-paved garden provides a more open and freer area to stop and rest, giving visitors another option for diverse experiences," it continued.
The red brick of this landscape matches the building's facades, which are constructed using a curtain wall system of ceramic brick triangles connected by concealed aluminium fixings.
This porous brick skin wraps an inner envelope of glass, creating glimpses into the interior during the day and creating a pattern of light from behind the brickwork lattice at night.
After crossing the landscaped area, a series of wide arches at the base of the centre – the largest spanning 29 metres – lead into a large ground-floor atrium. A reception, lounge and coffee bar sit among the exposed steel and concrete structure of the building.
Light fittings informed by clothes lines reference the arched forms of the entrances and are positioned across the space. The lighting outlines areas of tables, which are fitted to tracks that enable them to be moved into different positions.
"The reception area emphasises a transparent boundary between architecture and landscape...the interior materials are directly derived from the architectural elements, bonding between interior and exterior while greatly reducing the construction costs and risks," explained the practice.
On the first floor are a series of "sample rooms" displaying various finishes and designs, with the two floors above containing a mixture of offices, meeting rooms and display areas with masterplan models.
These areas are linked by the "valley", a dramatic full-height passageway at the rear of the building containing stairs and lifts, and connecting to the beam bridges between the main building and its annex.
Domani Architectural Concepts was established in 2005, and is owned by Domani Group Limited. It focuses on spatial design, corporate planning, business consultancy and product development.
Other recent projects by the firm include the Milan Music Studio at the Zaha Hadid-designed Guangzhou Opera House, which features an interior covered in jumbled wooden panels.
Dezeen is on WeChat!
Click here to read the Chinese version of this article on Dezeen's official WeChat account, where we publish daily architecture and design news and projects in Simplified Chinese.

