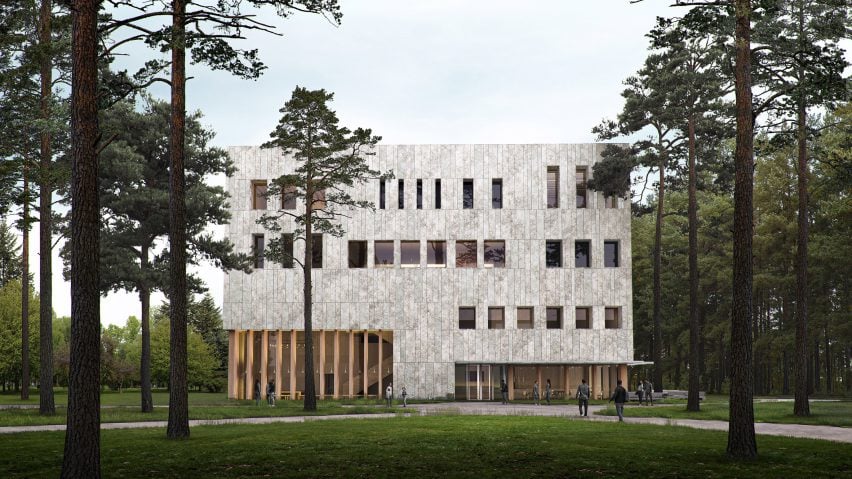Dutch studio Powerhouse Company has unveiled its design for the Netherlands' first mass-timber university building — a square lecture hall that references modernist and monastic architecture.
The three-storey Tilburg University Lecture Hall will be located in Tilburg in the southern province of North Brabant and have a footprint of just 33 by 33 metres.
The square-shaped building was designed with a circular and sustainable approach and will be constructed using demountable and recyclable building components.
Powerhouse Company looked to the campus's surrounding modernist buildings for inspiration for the design – in particular its first structure, Jos Bedaux' 1962 Cobbenhagen building, a limestone building with an inner courtyard that was informed by medieval monastic gardens.
The architects aimed to create a formal link to these buildings through the lecture hall's limestone facade and rhythmic window placement, while endeavouring to create a calm atmosphere and connection to nature in the interior.
Powerhouse Company described it as a building that "appears as though it has always been there".
"The lecture hall is a timeless and sustainable addition to the campus architecture of Tilburg University," said Powerhouse Company partner architect Stefan Prins. "It breathes the atmosphere of the library and the monastery."
The Tilburg University Lecture Hall was designed with a hybrid structure made largely of cross-laminated timber (CLT), with a concrete core and steel trusses.
The building's structure will consist of 4.6 kilometres of timber beams and three metres of steel trusses, assembled using a dry construction method in order to be demountable for future use. Similarly, its limestone facade panels will be hung, rather than glued, so they can be recycled.
Inside, the building will have a mix of 14 lecture rooms, study areas and a foyer. Spaces range from a main hall described as "lofty" and "sculptural" to cosy window nooks and solemn work benches dotted with cruciform reading lamps.
The largest lecture hall was a particular focus of attention for the architects, who created a design featuring wooden rib floors spanning nine metres to give the room the desired acoustic performance and avoid high beams.
This room also features curved finishes and fixtures, and a glass facade giving views onto the forest.
"Our details look simple and self-evident, but pioneering the technical junctions in collaboration with different disciplines was a challenge," said Powerhouse Company BIM Engineer Romano van den Dool.
"This untrodden road was inspiring and taught us a lot."
Throughout the 5,000-square-metre space, wooden furniture will form an intrinsic part of the design and an extension of the timber structure.
The architects wanted the natural palette and clean lines to create an ambiance of serenity and calm, while using varied window placements to frame a range of views of the outside world.
These include glimpses of the sky, a single tree and views of people walking to campus.
The university building will have four different facades, each with different detailing and window spacing, and each responding to the different features on that side of the campus.
One side faces forest, one side parkland, another accommodation, and the last looks onto the main route to the nearby train station.
The building was designed to be energy-neutral, with a flat rooftop that provides ample room for solar panels. Powerhouse Company used parametric design to optimise the photovoltaic array, which the studio says will provide enough energy to surpass the building's needs.
Other design features reduce the building's energy consumption, such as cooling with outside air and an aquifer system that uses heat stored in the summer to warm the building during the winter.
"Together with our client, we upped our ambition during the design process, resulting in a carbon-neutral, completely circular, and BREEAM Outstanding design," said Powerhouse Company associate architect Janneke van der Velden.
Powerhouse Company is a Rotterdam-based practice founded in 2005. Its recent projects have included a building in China topped with a circular walking trail and a carbon-neutral and "climate-resilient" floating office on the Maas River in Rotterdam.
The images are courtesy of Powerhouse Architects.

