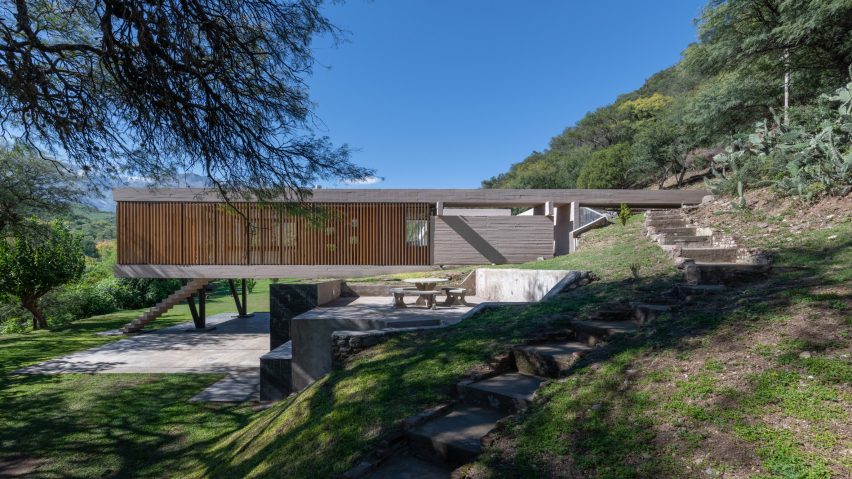
Wooden slats shroud Córdoba House by Barrionuevo Villanueva Arquitectos
Argentinian architects Nicolás Barrionuevo and Juan Villanueva have completed an isolated home in Luyaba that is wrapped by a terrace with operable wooden screens.
The Obra Luyaba project is located in Traslasierra Valley in Córdoba and occupies a steep and isolated lot. "Getting there requires taking some precautions, and the notion of neighbour is not present," said the architects.
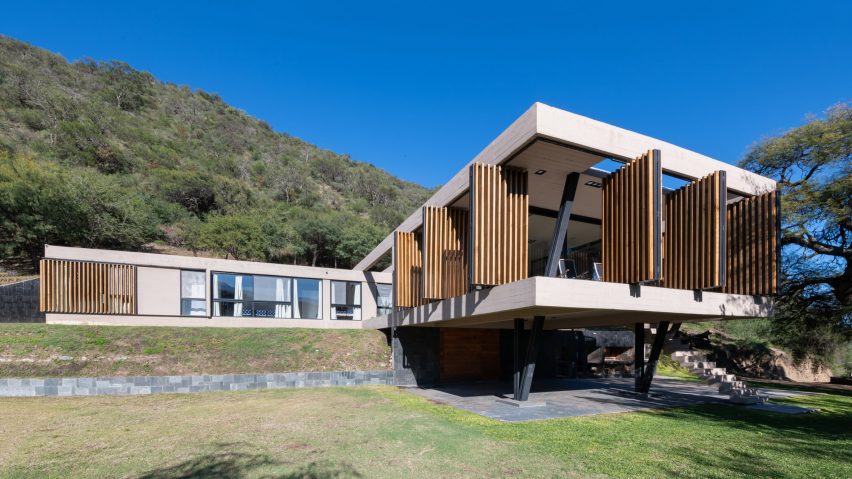
Sweeping views of the mountainous surroundings are the greatest asset of the project, and enhancing this experience was the focus for Barrionuevo Villanueva Arquitectos, which is based in Córdoba.
"The value of the site is nature, which has the leading role as soon as the paved road is abandoned," said the architects.
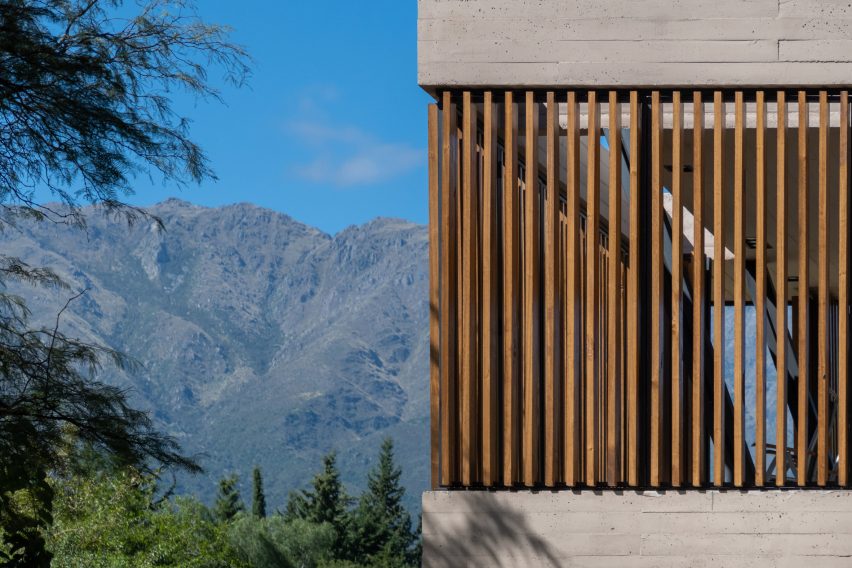
"The work becomes present between the winding road, the mountain topography and the vegetation. Once there, the project takes centre stage for a moment, only to immediately return it."
"You can't compete with that environment," they explained.
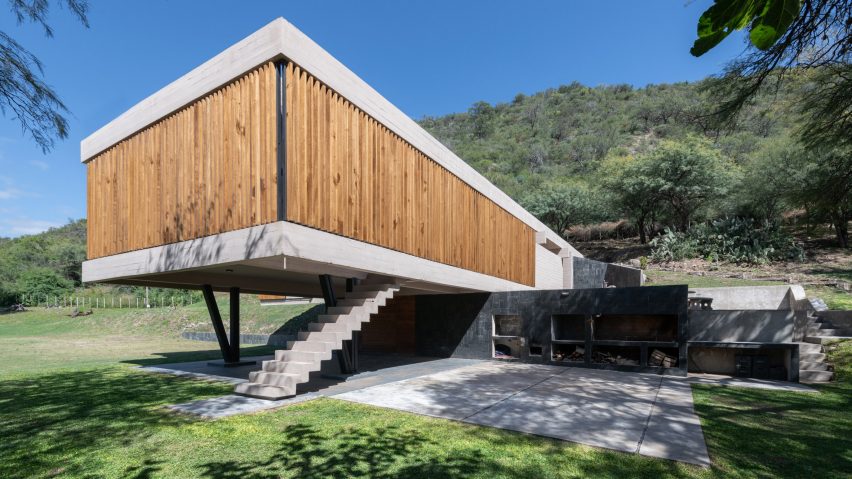
Elevating the main living spaces gave the home better views of the landscape while creating a covered terrace at ground level with an outdoor kitchen.
The 270-square-metre home is entered via a concrete staircase that extends from the driveway.
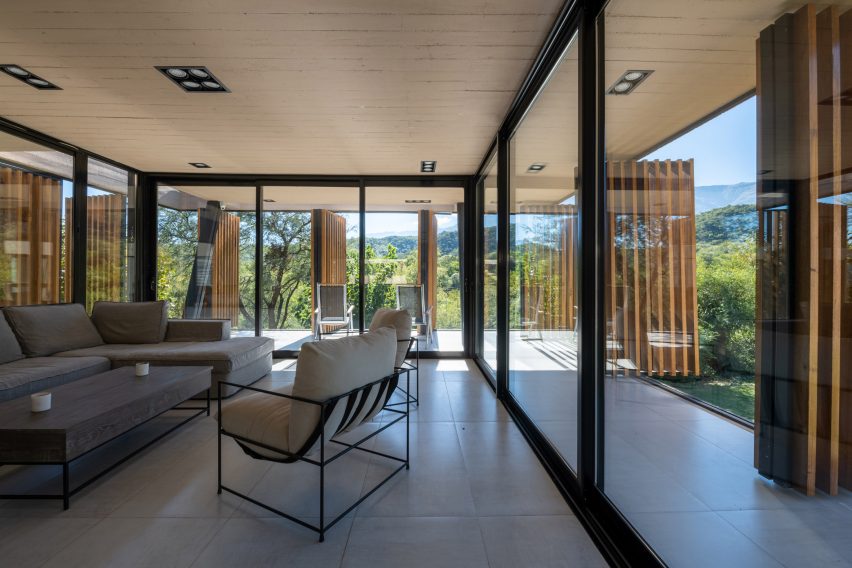
This leads to the main level, which is an L-shaped volume that contains the bedrooms in one leg, and the public areas in the other.
The communal spaces extend out towards the mountainous scenery and are wrapped with full-height wooden shutters. These can be opened or closed to provide shade and prevent overheating through the glass facade.
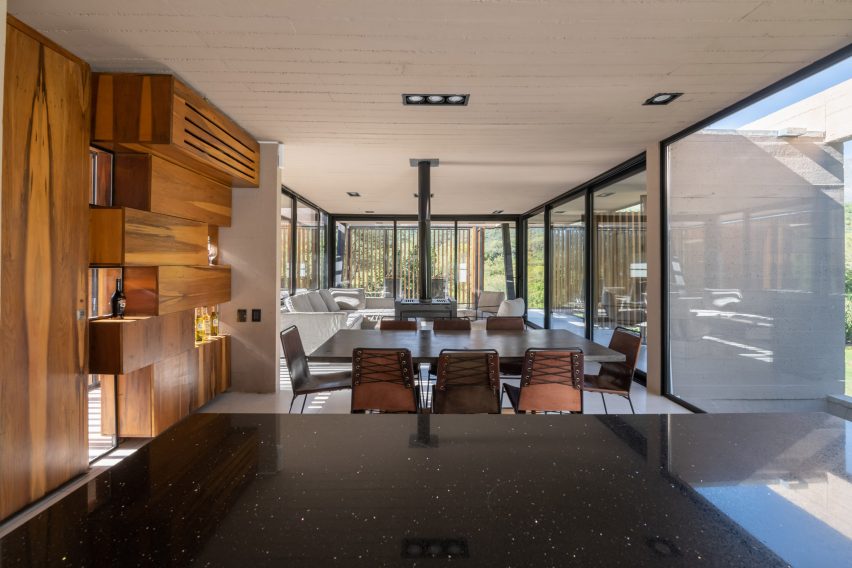
An open kitchen and a dining room at the back of the house are visually separated from the main living space by a fireplace. The structural concrete used for the roof is visible throughout the interiors.
"The structure supports the loads, defines the space, the uses and the material expression," said the architects. "In collaboration with the wooden sieves, [the concrete structure] conditions and influences the sunlight and the views."
Perpendicular to the communal spaces are the home's three bedrooms, which are laid out along a corridor.
The intersection of both volumes contains a terrace, with an additional staircase that leads to a pool uphill from the main residence.
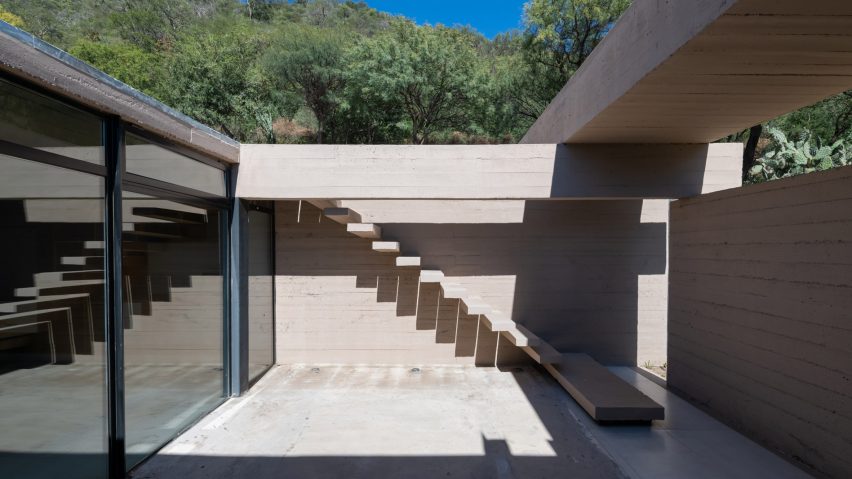
In addition to the exposed concrete, light-coloured tiles serve as an interior and exterior floor finish, lending some continuity between both areas.
These creamy tones are offset by warm wooden accents used for furniture, shelving, and the battens that shroud the living spaces.
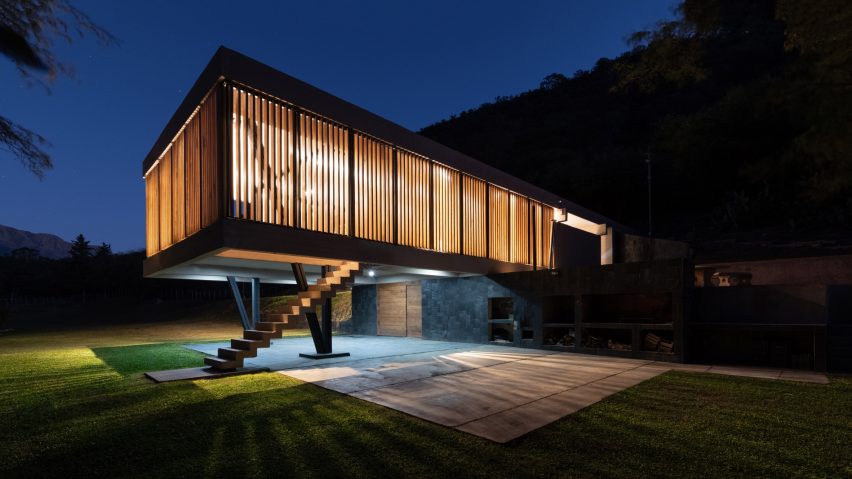
Other projects recently completed in Argentina's Córdoba province include a home designed to resemble an ancient medieval village by Nanzer + Vitas and a stone-and-concrete residence that lets north light into all living spaces.
The photography is by Gonzalo Viramonte.