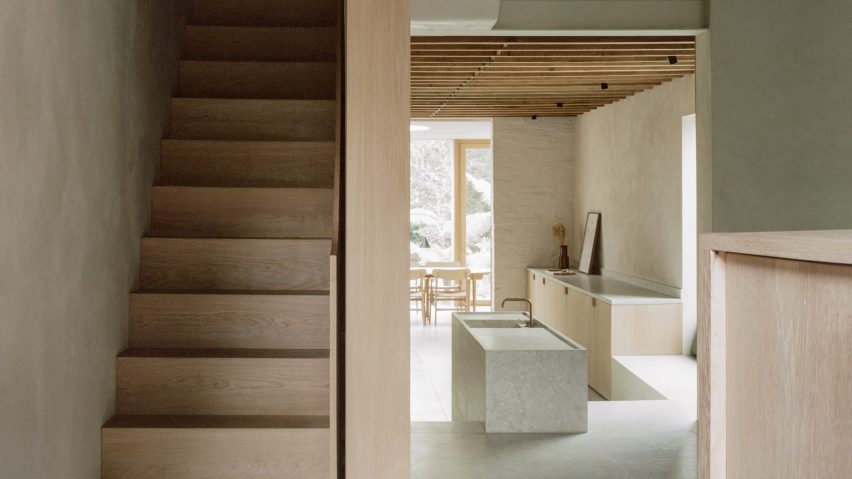Wood, stone and lime plaster pervade the minimal interior of this energy-saving home in Muswell Hill that Architecture for London has created for its founder, Ben Ridley.
Architecture for London renovated and extended the three-floor Edwardian home that had gone untouched for close to 40 years and was in a less than favourable condition when purchased by Ridley.
"It was very tired, with bright floral carpets and textured wallpaper," he told Dezeen.
"There were some severe issues with damp where non breathable renders and plasters had been used in the past," he continued. "It was also quite dark as the orientation of the property isn't ideal – the rear reception room in particular had very little natural light."
Although Ridley and his team at Architecture for London carried out extensive renovation work they aimed to using natural materials and only make sustainably minded interventions.
For example, in the ground floor kitchen, the studio preserved a couple of structural masonry walls to evade having to replace them with supportive frames made from energy-intensive resources such as steel.
Walls here, and throughout the rest of the home, have been coated with lime plaster to form an airtight layer, mitigating any heat loss.
The cabinetry is lined with oak wood, while the floor, worktops, prep counter and chunky window seat are crafted from pale grey limestone, which the studio preferred to use instead of cement-based products.
In celebration of the house's "modest beauty", the studio has also left the original timber roof exposed.
A short flight of stairs leads up to the living room, where wood fibre insulation has been added behind the walls; fitting the insulation internally meant the studio was able to leave the house's Edwardian facade completely undisturbed.
The space otherwise features a couple of muted-pastel chairs, oak storage cupboards and a handful of potted plants.
At the back of the house, the studio has constructed an extension from structural insulated panels (SIPS).
The rectilinear volume accommodates a dining area and is fronted by a full height, triple-glazed window, to give views through to the lush foliage of the garden.
More wood fibre insulation has been incorporated here, and in the house's peripheral walls.
Natural materials go on to appear upstairs in the master bedroom, where the flooring and furnishings – including the bed frame – are made from Douglas fir wood.
Oak has then been used to fashion the bathroom's vanity unit, which backs onto a fluted limestone wall.
Ben Ridley set up Architecture for London in 2009.
The studio has since gone on to complete a number of projects around the British capital – this includes Tower Hamlets Tandem, a pair of extensions made for adjoining residences, and House for a Stationer, which is designed to reflect the occupation of its owner.
Photography is by Lorenzo Zandri and Christian Brailey.
Project credits:
Architects: Architecture for London
Structural engineer: Architecture for London
Services engineer: Green Building Store
Main contractor: Construction Hub

