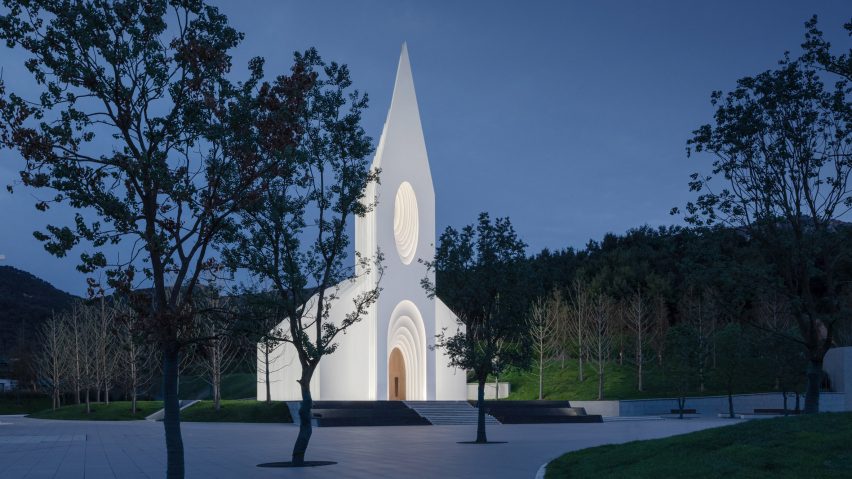
White-metal fins form abstract exterior of Büro Ziyu Zhuang's Chamber Church
German-Chinese architecture practice Büro Ziyu Zhuang has completed a church in Qingdao, China, featuring walls and a tower made from dozens of spaced-out aluminium ribs.
Büro Ziyu Zhuang designed the Chamber Church as part of Chinese property developer Sunac's Aduo Town project in the Qingdao Zangma Mountain Tourism Resort.
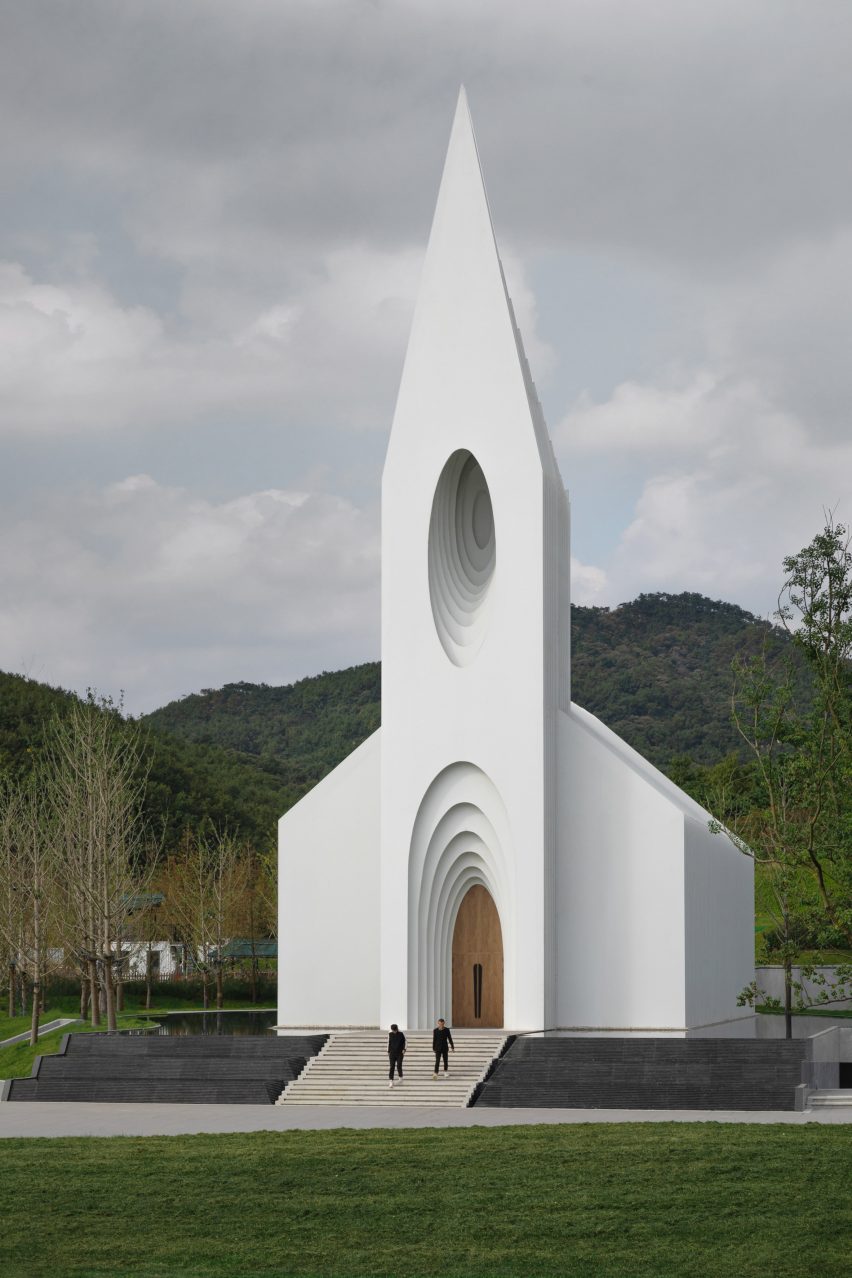
The church is positioned at the edge of a public plaza connecting it with other nearby amenities. When viewed from the plaza, the forested mountains form a dramatic natural backdrop.
The architects claimed that the building combines a religious experience with secular attitude, explaining that the church "aims to create a spatial container that both respects the past and looks towards the future."
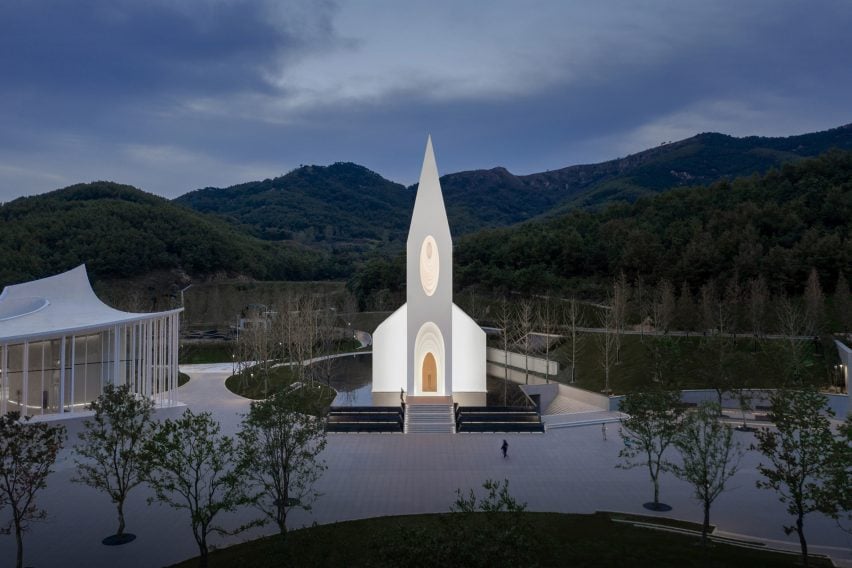
The design borrows familiar elements from classical church architecture, such as the bell tower with its spire and rose window, the basilica layout, and the repeating interiors arches.
These features are translated into simplified forms made up of vertical ribs.
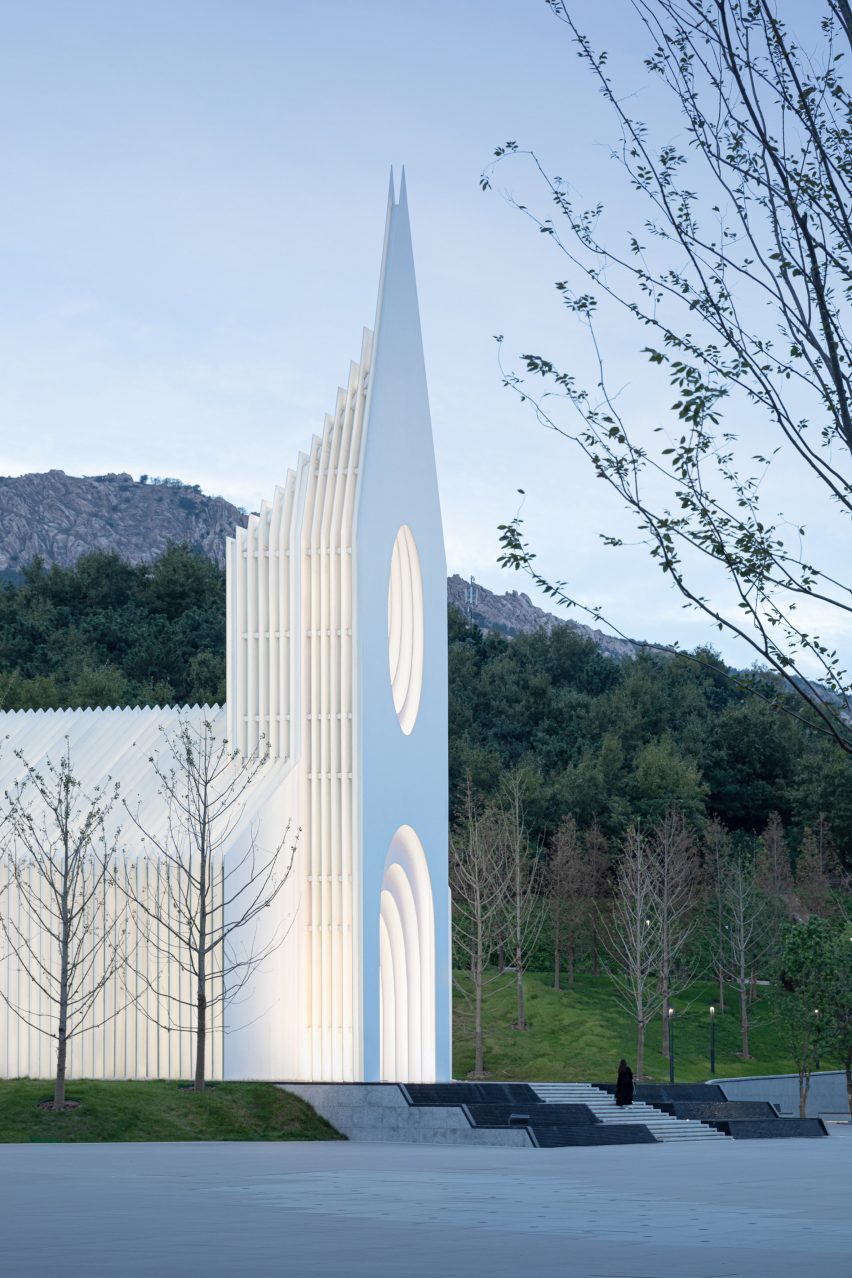
"To create a modern icon, we needed to create a pure shape that still evokes the archetype of a church," claimed Büro Ziyu Zhuang.
"Therefore, during the design process, we integrated different vernacular facade images of traditional churches. The derived base volume is then expressed through a series of slices."
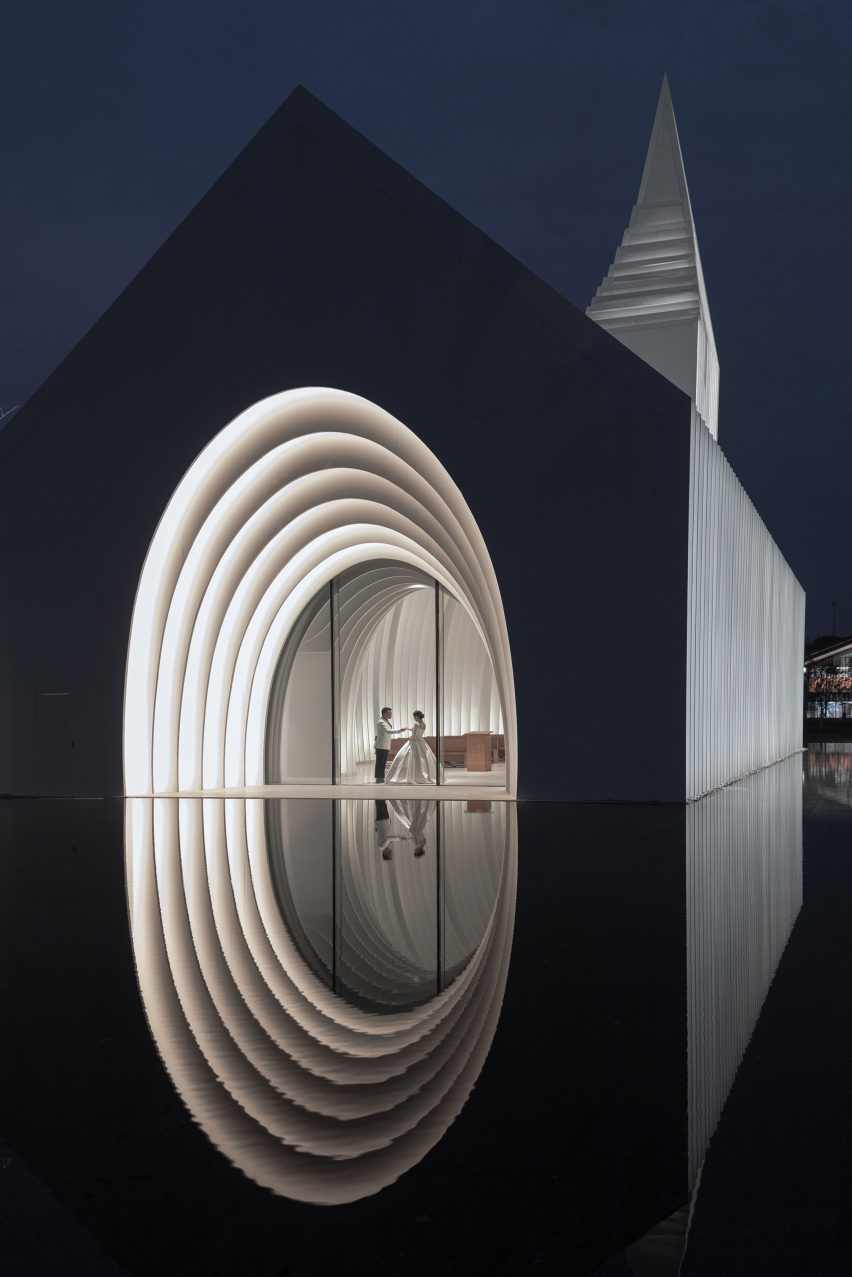
The building is oriented east to west and is positioned at a point where the site slopes upwards, allowing the church to be raised above the plaza in front of it.
A manmade lake that surrounds the building provides privacy on all sides. Steps leading from the plaza to the entrance are flanked by terraced water features that enhance the sense of connection with the local nature.
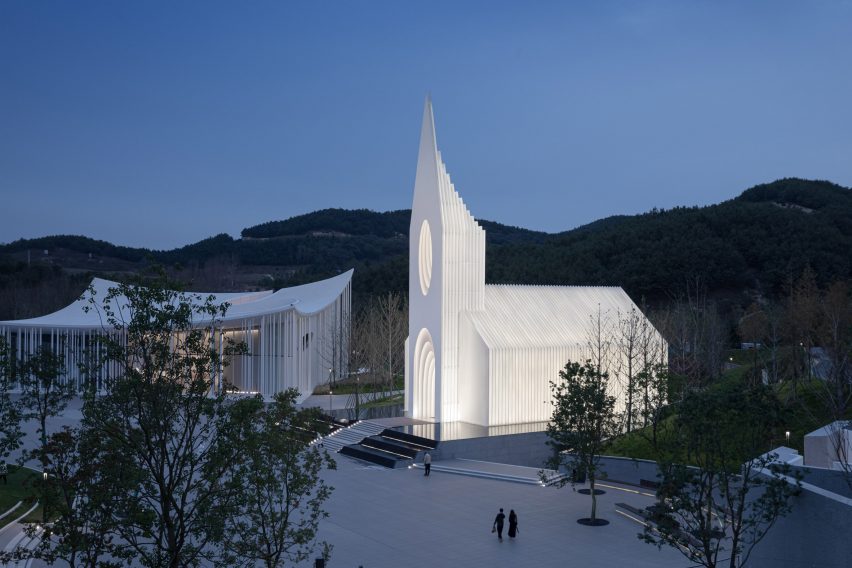
A semi-sunken podium level beneath the lake contains auxiliary spaces for the main auditorium, including a reception area and preparation room. A VIP entrance on the northwest side of the plaza leads directly to the lower floor.
The church was built using a series of steel portal frames clad with glazing. Sixty aluminium fins uniformly distributed along the building's length form the walls, roof and tower.
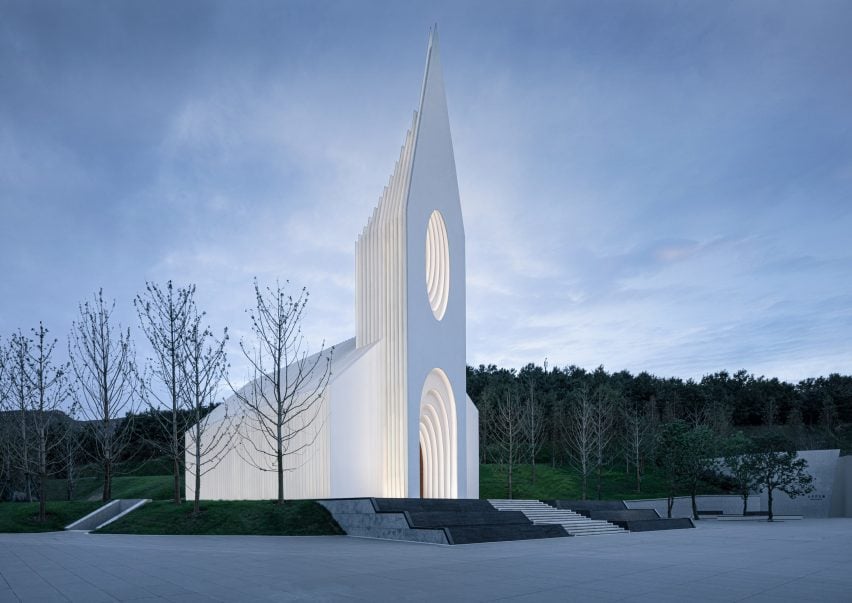
Internally, sheets of glass-reinforced gypsum are individually shaped to enclose an organic, cave-like hall.
The gentle curves lend the space a fluid feel that contrasts with the rigid, geometric appearance of the exterior.
"The cavernous space of the assembly hall attempts to give people a sense of peace and shelter in the form of an enclosure, just as the cave once did," the studio said.
"It provides a frame for the ritual and sacredness desired by the people holding the ceremony, thereby triggering a connection between the real and spiritual dimensions," it added.
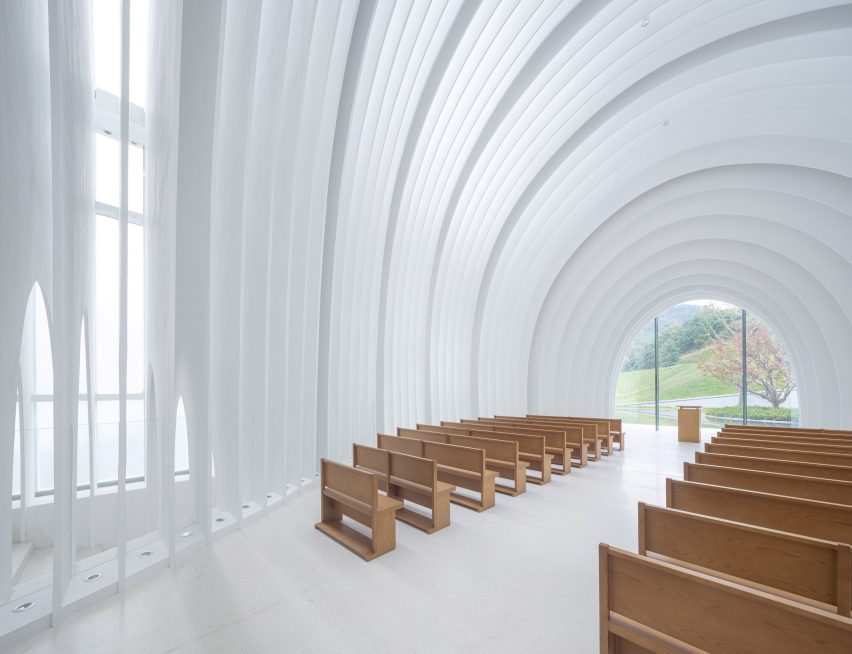
Gaps between the ribs allow daylight to filter through and illuminate the interior with a soft glow. The sun's movement throughout the day alters the brightness of the space and the patterns of shadow cast on the floor.
"The cascading white slices soften the interior light while wrapping the main frame and construction system of the building, giving the entire assembly a concise and austere atmosphere which is both a contemporary aesthetic tendency and an echo of tradition – a fusion of heritage and contemporaneity," said the architects.
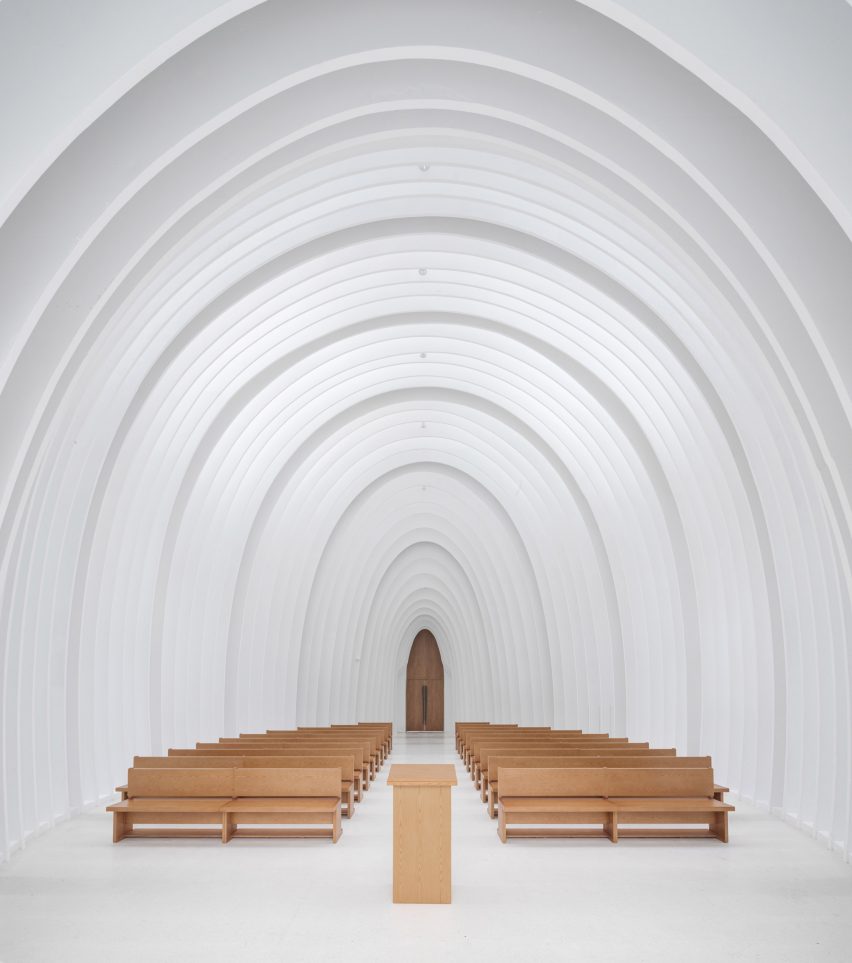
The building's floor plan borrows from the traditional basilica layout, with a nave extending towards a wooden lectern placed in front of an arched window.
The arch frames a view towards the manmade lake, where an island planted with a tree emerges from the water in front of the mountain range behind.
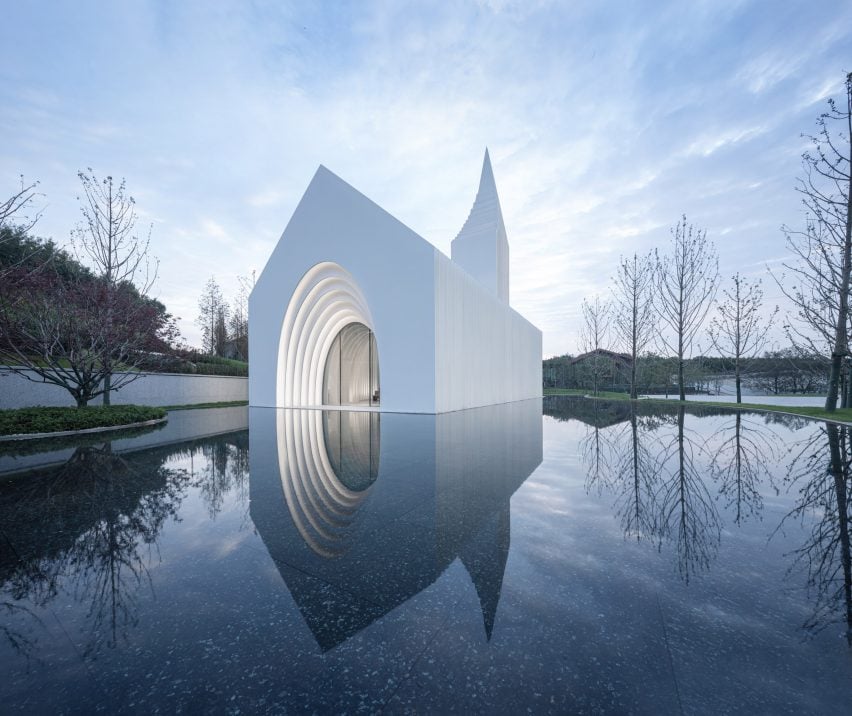
Büro Ziyu Zhuang's previous projects include a high-end hotel in Chengdu, China, featuring a complex roof form that resembles a Chinese scroll painting. The Cropland Loop Resort was longlisted for Dezeen Awards 2020 in the hospitality building category.
The architectural firm has partners in Berlin, Beijing and Shanghai, lending its projects a unique design vocabulary that fuses Asian and European influences. It was longlisted for Dezeen Awards 2020 designer of the year.
The photography is by Shengliang Su.
Project credits:
Architectural and interior design: BUuzz/Büro Ziyu Zhuang
Principal designer: Ziyu Zhuang, Fanshi Yu, Fabian Wieser, Na Li
Design team: Mengzhao Xing, Jialin Song, Yingliu (Intern), Yi Liu, Dongdong Chen, Weihong Dong, Yubing Chen, Zhendong Chen, Di Tian, Ruoyi Song, Nan Zhou (Intern), Lingwei Meng (Intern)
Construction drawings: Qingdao Tengyuan Design Institute Co., Ltd.
Construction: Qingdao Jiuan Construction Groups
Interior construction drawings: Gold Mantis Construction Decoration
Interior construction: Ganghua International
Landscape design: Aspect Studios
Landscape construction: Guangzhou Yayue Landscape Construction Co., Ltd
Structure consultant: Hejie Architectural Consultant
Lighting consultant: Puri Lighting Desgin (Fang Hu, Yanhui Li)
Curtain call consultant: Forcitis
Steel structure and curtain wall construction: Shenyang Lidong Curtain Wall Decoration Co., Ltd.
Main materials: Alucobond Plus Aluminum Composite Material-Alucobond; GRG-Beijing Yongxinsheng International Architecture and construction Co., Ltd.; Low-E Glass-Tianjin Nanbo Energy-saving Glass Co., Ltd.