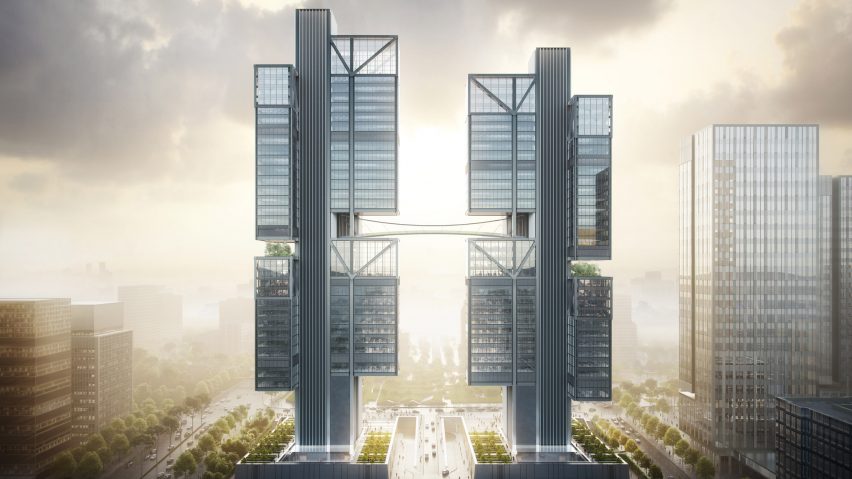This week China celebrates Chinese New Year. To mark the festivities, Dezeen has rounded up 12 major Chinese architecture projects set to complete in the Year of the Tiger.
DJI Headquarters, Shenzhen, by Foster + Partners
Designed by Foster + Partners, this headquarters for a robotics company will have a pair of towers made of stacked boxed forms connected by a skybridge.
Expressed steel trusses on the buildings eliminate the need for interior columns making it easier for the firm to fly its drones inside, while the bridge will be used to showcase its technology.
The Monolith, Ningbo, by Neri&Hu
Shanghai-based studio Neri&Hu designed a cultural destination in Xiangshan, near the eastern coastal city of Ningbo.
It will be made up of five distinct building complexes including villas, thermal baths, seaside leisure facilities, restaurants, and a chapel (pictured).
Shenzhen East Waste-to-Energy Plant, Shenzhen, by Schmidt Hammer Lassen Architects
The world's largest waste-to-energy power plant will be completed later this year in the mountainous outskirts of Shenzhen. It is being designed by Schmidt Hammer Lassen Architects along with fellow Danish firm Gottlieb Paludan Architects.
Nicknamed the Energy Ring, the circular structure will feature photovoltaic panels across two-thirds of its 66,000-square-metre roof, and is expected to incinerate 5,000 tonnes of rubbish per day.
Aranya Cloud Center, Qinhuangdao, by MAD Architects
This multi-purpose cultural centre, located in Qinhuangdao, northeastern China, was designed by Beijing-based studio MAD to resemble a "floating cloud by the sea".
It will be topped with an amorphous overhanging roof clad in white-stained glass aimed at giving the building an ethereal, floating appearance, while the interior will be column-free.
Shanghai Library East, Shanghai, by Schmidt Hammer Lassen Architects
This 115,000 square-metre Shanghai Library East, has been conceived by Schmidt Hammer Lassen Architects as a singular monolithic object floating above the tree canopy within the largest park in Shanghai.
The main library volume sits atop two pavilions housing a 1,200-seat performance venue, exhibition and events space and a dedicated children's library.
Suzhou Shanfeng Academy, Suzhou, by OPEN Architecture
New York-founded and Beijing-based studio OPEN Architecture has designed this school campus as a series of five volumes connected by semi-outdoor corridors and courtyards.
As well as bringing light, air and nature into the buildings, these features are intended to reference traditional Chinese landscape drawings.
Xinhu Hangzhou Prism, Hangzhou, by OMA
Intended to resemble "a pinnacle reaching into the sky", this mixed-use building will be made up of two oblique facades with cube-shaped balconies and a large plant-filled atrium at its centre.
OMA said its design is modelled on the ancient Chinese proverb "above, there is heaven; below, there is Suzhou and Hangzhou".
Tencent East China Headquarters, Shanghai, by Ronald Lu & Partners
This 150-metre tower in Shanghai has been designed by Hong Kong studio Ronald Lu & Partners for technology conglomerate Tencent.
With its rectangular window frames, the building's facade will have a pixelated effect in a nod to the company's area of business.
Xi'an International Football Centre, Xi'An, by Zaha Hadid Architects
This 60,000-seater football stadium with an overhanging translucent roof is due to complete this year ahead of the 2023 AFC Asian Cup.
Zaha Hadid Architects included palatial columns around the structure interspersed with plant-filled terraces along the south-facing side.
Find out more about Xi'an International Football Centre ›
Xianju Hotel, Taizhou, by ZJJZ Atelier
This hotel, in the eastern Zhejiang province, will be split down the middle via a staircase leading through a dramatic pitched walkway.
The rooftop will feature an infinity pool, which architect ZJJZ Atelier said is designed to maximise views of the surrounding mountain landscape.
Shili Lijiang Science Promotion Building, Zhuhai, by Penda China
A steeply undulating roof will characterise this agricultural exhibition centre in the rural region of Guangdong, designed by Penda China.
Its distinctive shape was informed by a lotus pool on the north side of the site.
Beijing Sub-Center Library, Beijing, by Snøhetta
Norwegian architecture studio Snøhetta has designed a 16-metre-tall glass-enclosed library in the Chinese capital which will be characterised by a forest-like canopy of pillars supporting its roof.
"The stepped landscape areas with the tree-like surroundings invite people to sit down and take a break at any time on their journey through the building – creating an informal zone and the notion of sitting under a tree reading your favorite book," Snøhetta said.
Dezeen is on WeChat!
Click here to read the Chinese version of this article on Dezeen's official WeChat account, where we publish daily architecture and design news and projects in Simplified Chinese.

