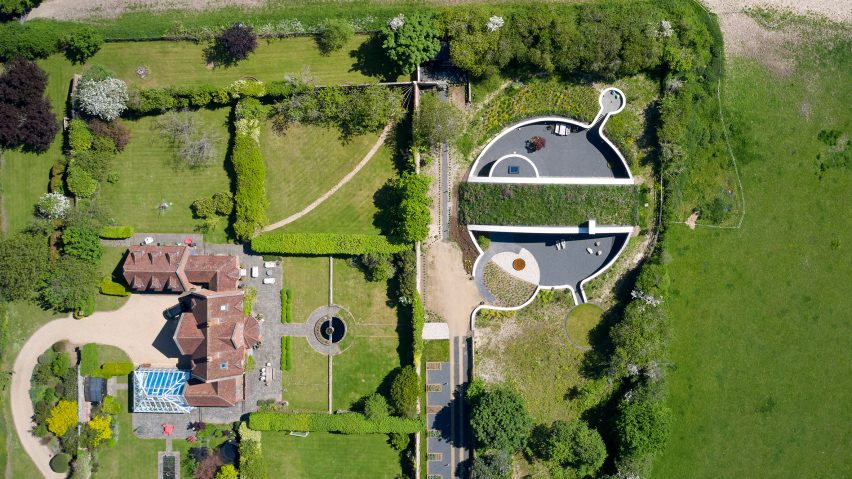
Kirkland Fraser Moor tops chalk-walled house with CLT arch
UK studio Kirkland Fraser Moor has created a contemporary house named Ashraya in Hertfordshire, England, which is topped by a cross-laminated timber arch.
Built near the village of Aldbury, the home is set within the Chiltern Hills Area of Outstanding Natural Beauty. With a grass-topped, arched roof it was designed to be both contemporary and integrated into the landscape.
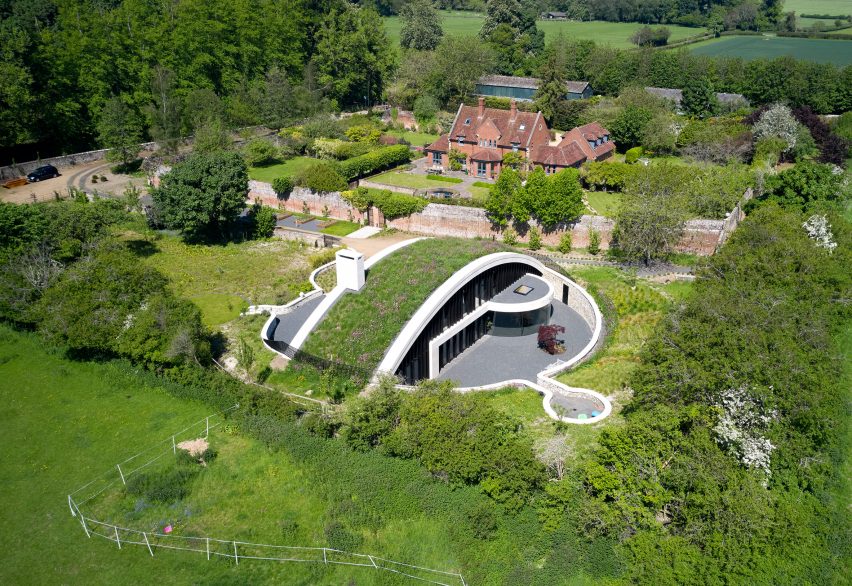
"The primary concept was driven by a desire to integrate building and landscape seamlessly in order to ensure that the new dwelling 'emerges' from the land and context," said David Kirkland, co-founder of Kirkland Fraser Moor.
"The site is extremely visually sensitive and open countryside views are highly protected within the Chiltern Hills Area of Outstanding Natural Beauty," he told Dezeen.
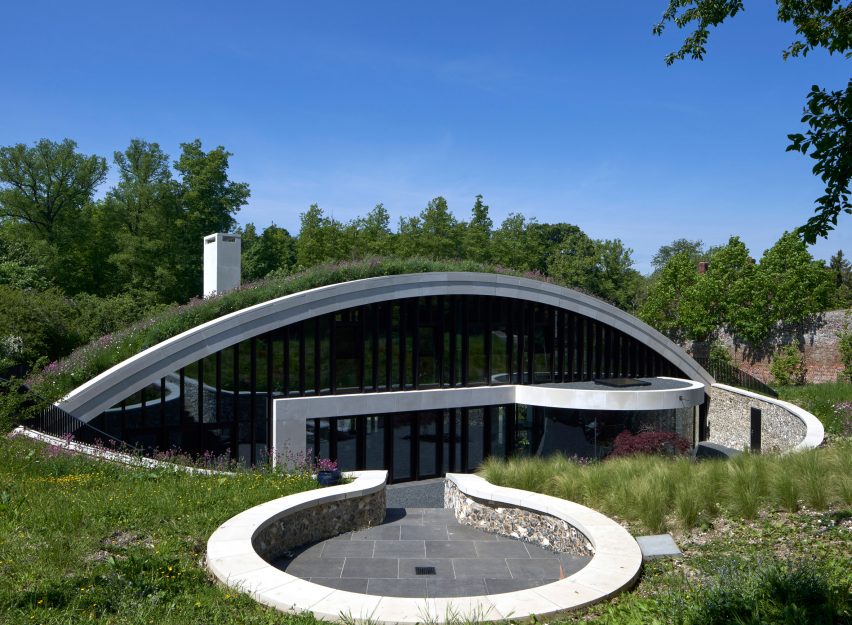
The distinctive two-storey house is positioned next to a historic walled garden and house that, along with the client's desire for large amounts of light, informed the home's design.
Set within a flint-walled, circular space, the dwelling is sunk into the ground and topped with an arch made from cross-laminated timber that is lower than the neighbouring wall.
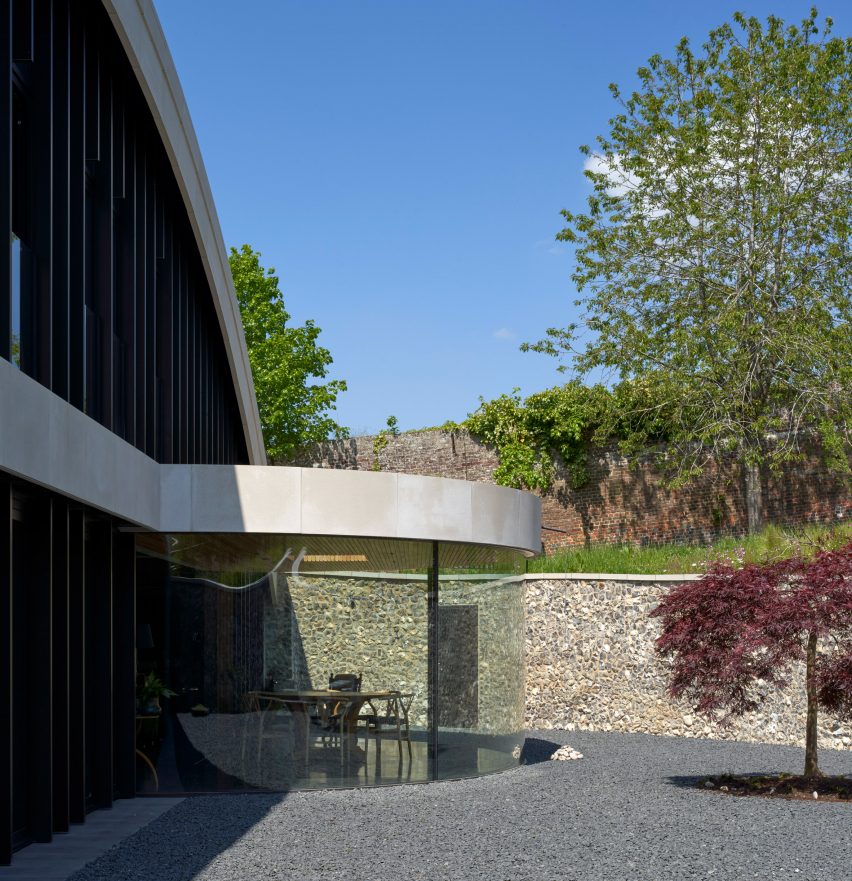
"The building itself is a very simple rectangular form but set within a curved courtyard landscape to provide, together with the arched roof, an organic natural flowing form," explained Kirkland.
"The flint walls of the courtyard are designed to extend the existing flint walls that are of historic interest," he continued.
"The capping stone to these walls curve around the landscape and up and over the roof in a three-dimensional calligraphy aesthetic reminiscent of great land art and the powerful landforms of prehistory."
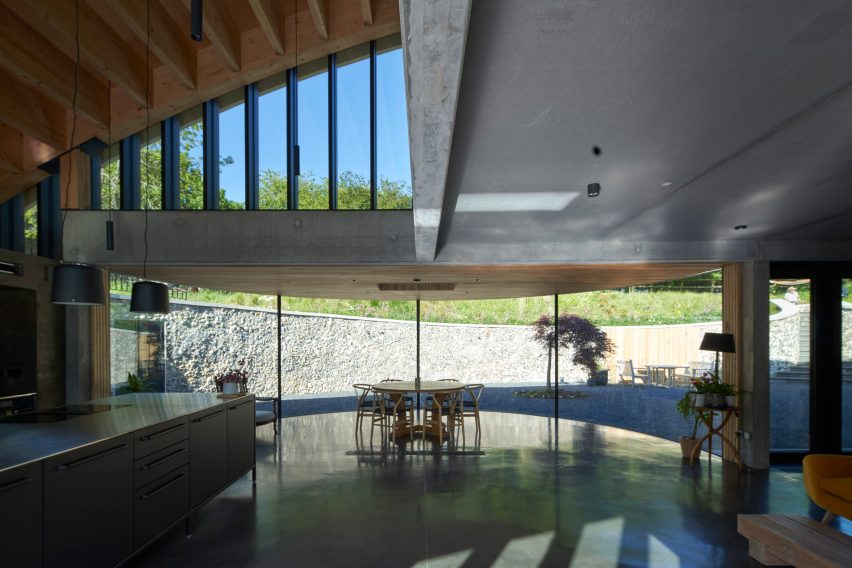
Under the cross-laminated timber (CLT) arch, the majority of the home's rooms are placed on the ground floor.
A large kitchen and dining room is divided from a living room by the home's stairs, with two bedrooms accessed from this space.
The principal bedroom and fourth bedroom, along with an office, are located on the mezzanine floor above.
A basement level contains a snooker room, playroom, den and art studio.
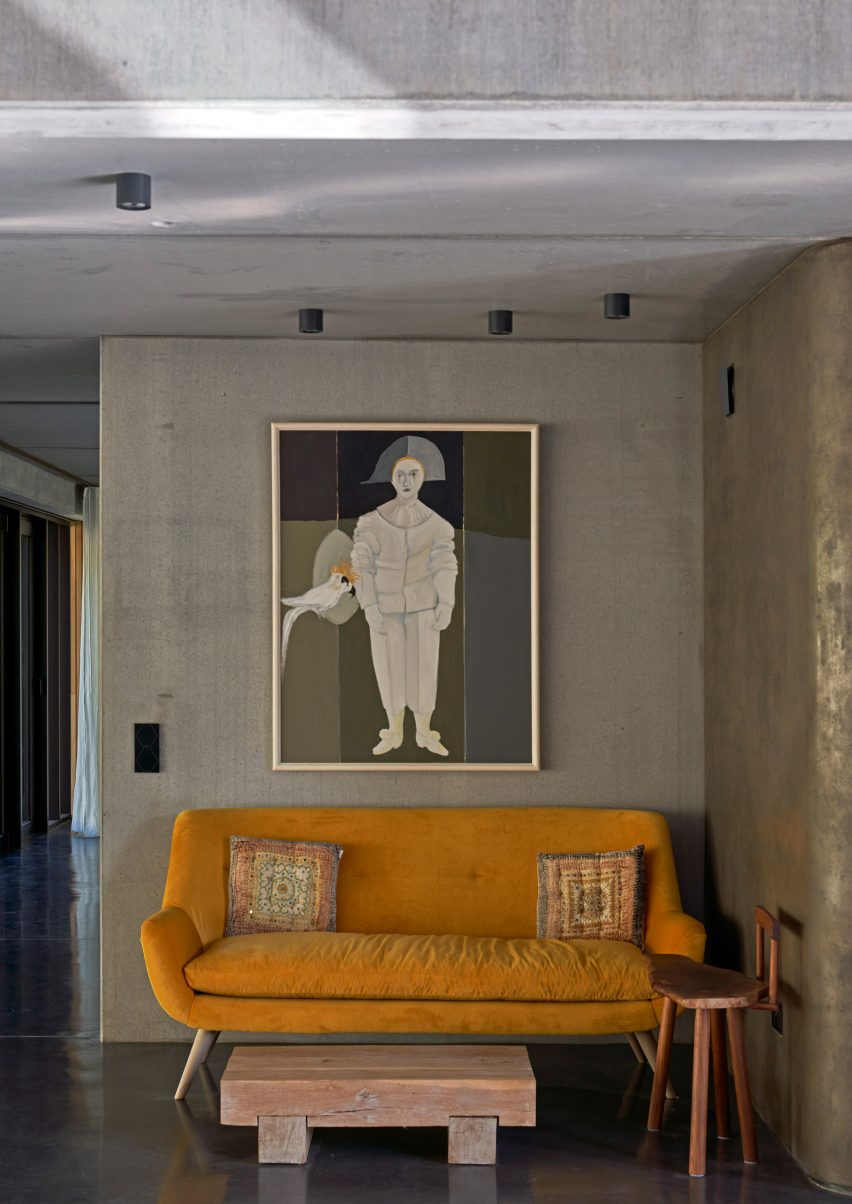
To reduce the carbon footprint of the house, Kirkland Fraser Moor used natural materials for much of the home's structure and internal walls.
While the basement and mezzanine are made from precast concrete, the roof is constructed from CLT and the majority of the internal walls are built from chalk blocks.
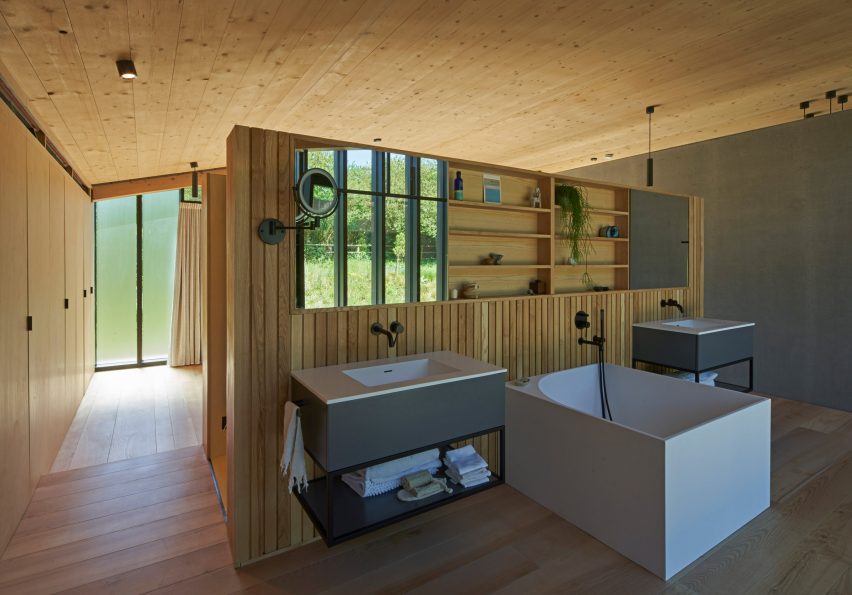
"The roof is constructed from cross-laminated timber to reduce the embodied carbon footprint and to create a warm contrast to the concrete," explained Kirkland.
"Much of what looks like concrete is in fact internal partition walls constructed from raw chalk block and clay plaster polished to resemble stone," he continued.
"These walls together with the concrete provide high levels of thermal mass which greatly contribute to comfort levels throughout all seasons."
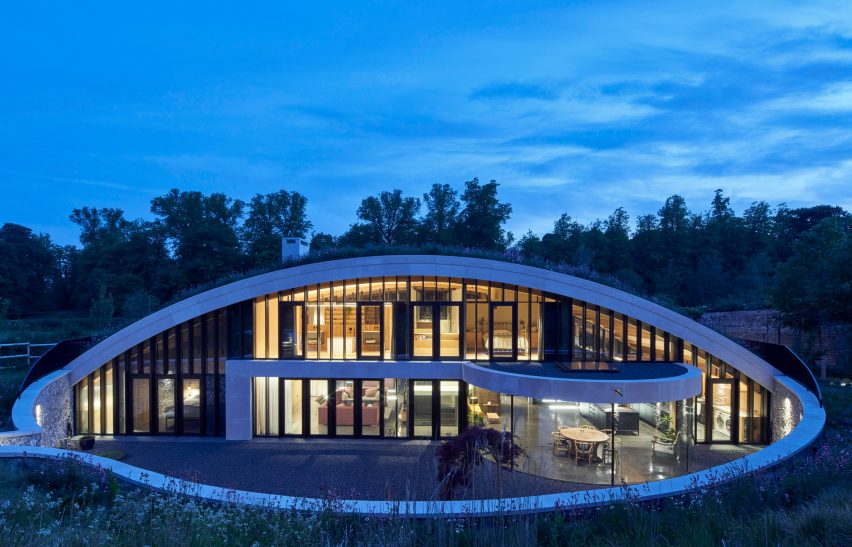
After initial issues, the rural home was given planning permission under a part of UK planning laws known as Paragraph 80, which allows for houses of "exceptional quality" to be built in countryside locations.
"Paragraph 80 provides a small doorway into developing these types of projects but the process can be highly risky and potentially very contentious as the measure is very subjective," added Kirkland.
"The project was very well supported by the local community who helped overturn the initial planning rejections."
Another house completed under this regulation, which was formally called Paragraph 79, is a rural Passivhaus in Devon hidden behind a linear red-brick wall. In Kent, architect Charles Holland has also designed a house approved under the regulation.
The photography is by Edmund Sumner.
Project credits:
Architect: Kirkland Fraser Moor Architects
Project manager: Trunk Low Energy Building
Contractor: Husker
Structural engineer: Structure Workshop
Landscape architect: Bowles and Wyre
Building services & Passivhaus consultant: Green Gauge Building Energy + Aura Low-Carbon energy systems: Aura
Electrical engineer: Aura
Civil engineer: Genever & Partners
Building Inspectors: Wilkinson
Ecology: MKEcology