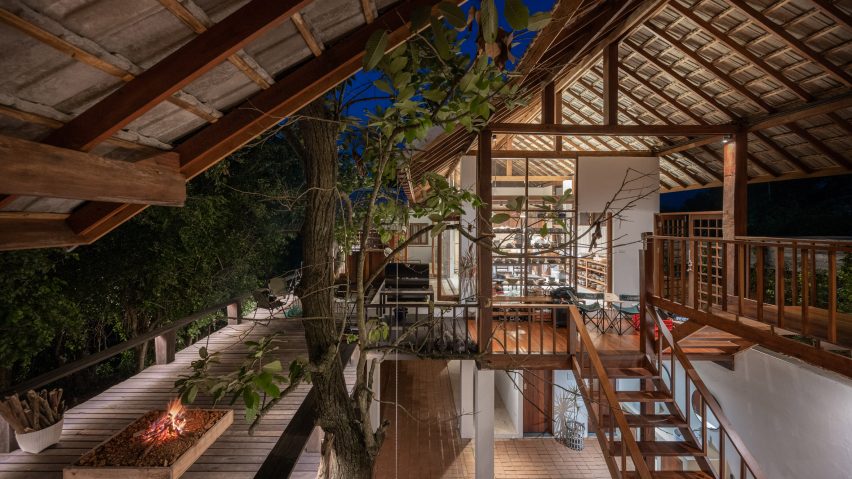
Sher Maker designs home and studio in Thailand connected by open-air walkways
Architecture firm Sher Maker has designed a home and music studio in Chiang Mai, Thailand, with a cluster of raised living spaces connected by wooden walkways that enjoy expansive views of its rural surroundings.
Designed for a musician and their family, the two-storey Khiankai Home and Studio draws on the vernacular architecture of the area to foster an "intimate connection" with its natural surroundings.
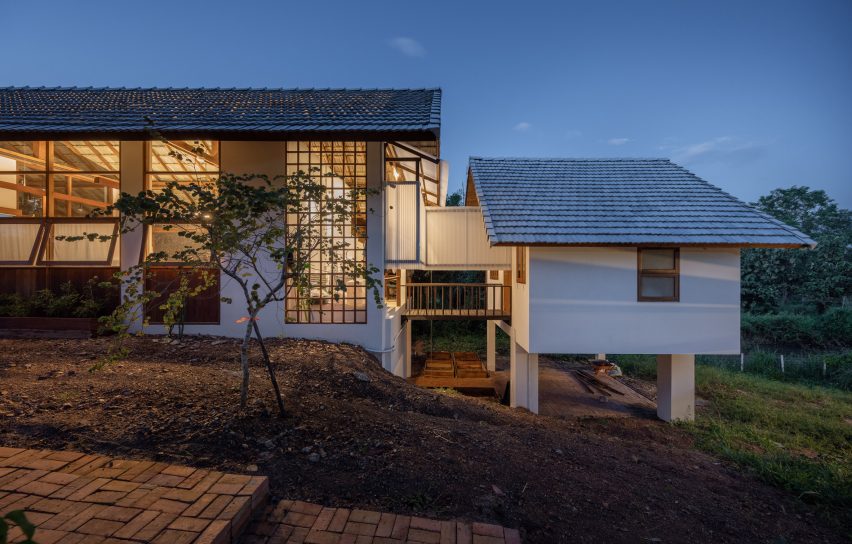
The home is divided into two contrasting levels that surrounding a central paved courtyard, planted with a large tree that extends up through the building.
On the lower level, a concrete base has been dug into the gently sloping site, providing privacy and acoustic control to the music studio and two bedrooms.
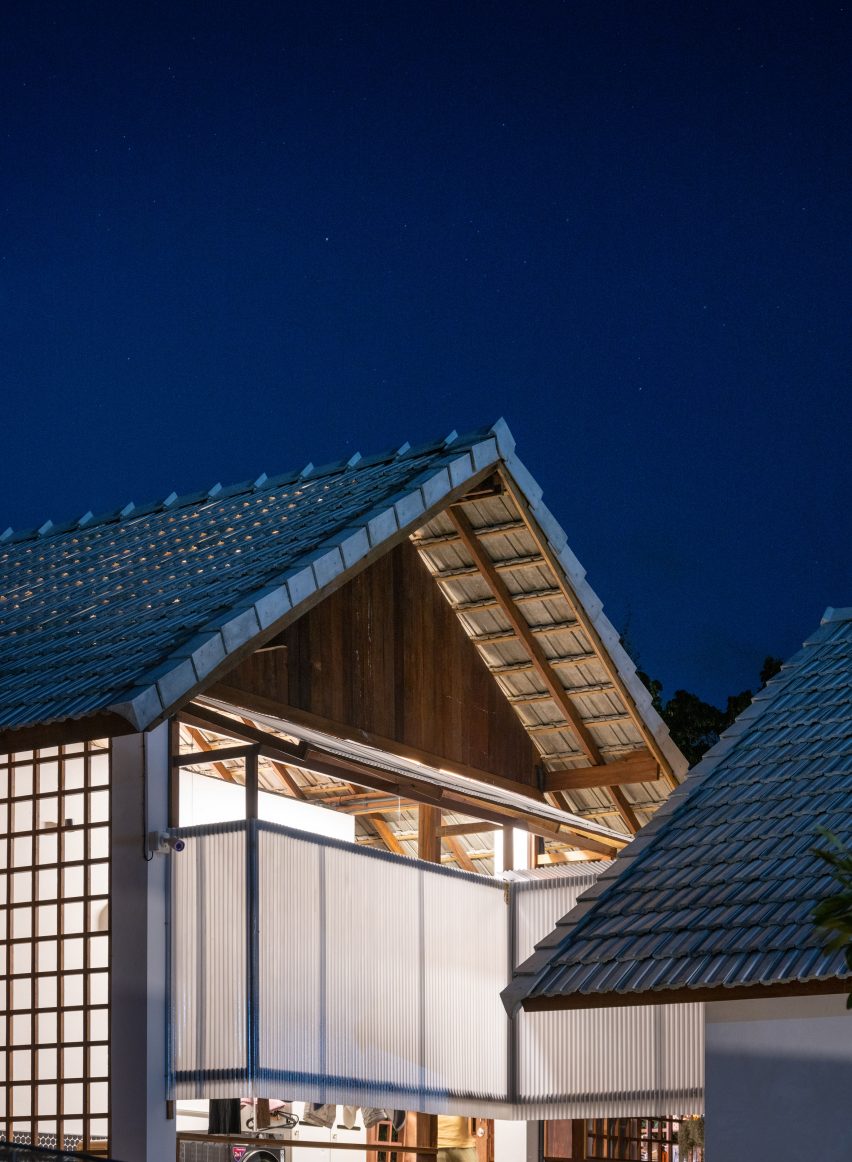
Above, a lightweight timber grid frames a series of bright, independent living and dining spaces, connected by wooden walkways and terraces that overlook the landscape.
"The main body of the house is dispersed along the length of the land, with the main terrace linking every function together," explained the local studio.
"The front side runs along with a small village road, and the back side with the existing trees and a rice field," it continued.
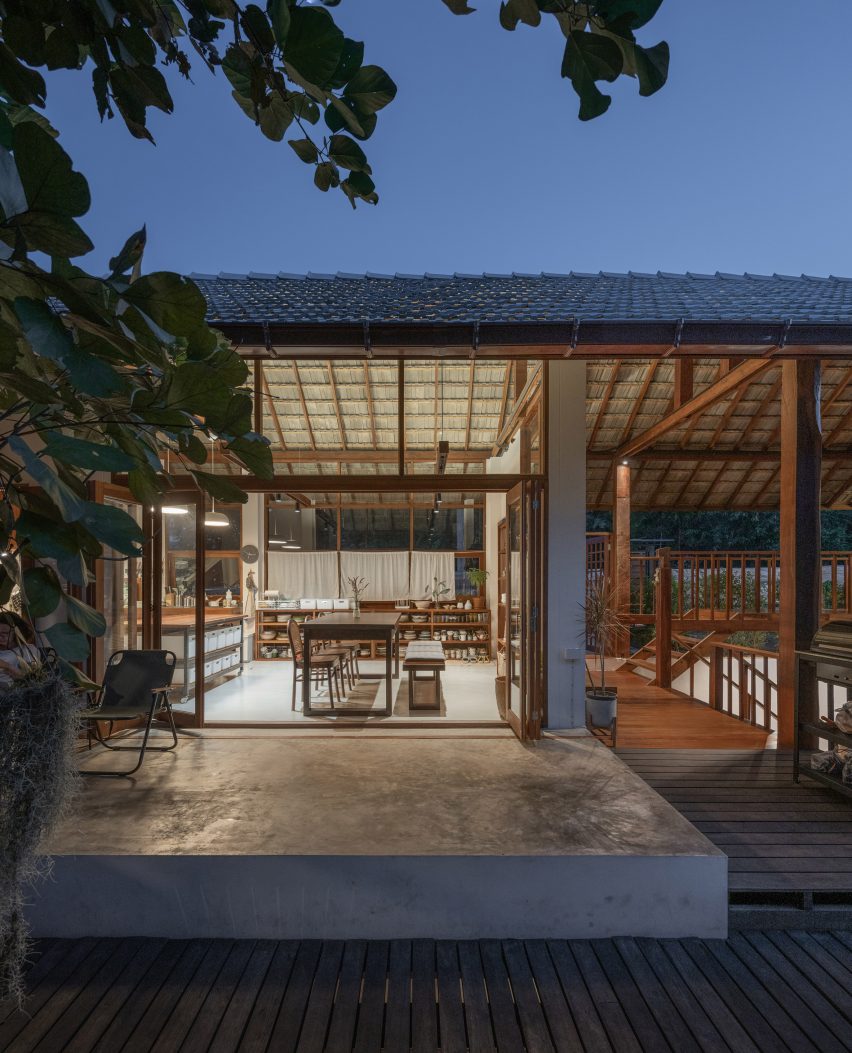
A series of pitched wooden roofs clad in traditional lanna tiling shelter the living and dining spaces, covering the central walkways but leaving those around the edge of the home open to the elements.
Bifold wooden doors allow the kitchen and dining space to be opened out onto the wooden terrace looking out towards the rice field.
Full-height areas of glazing face in the opposite direction over the village path.
To the west, an independent volume houses the bathroom spaces, raised on concrete pillars and accessed via a short bridge clad in corrugated plastic.
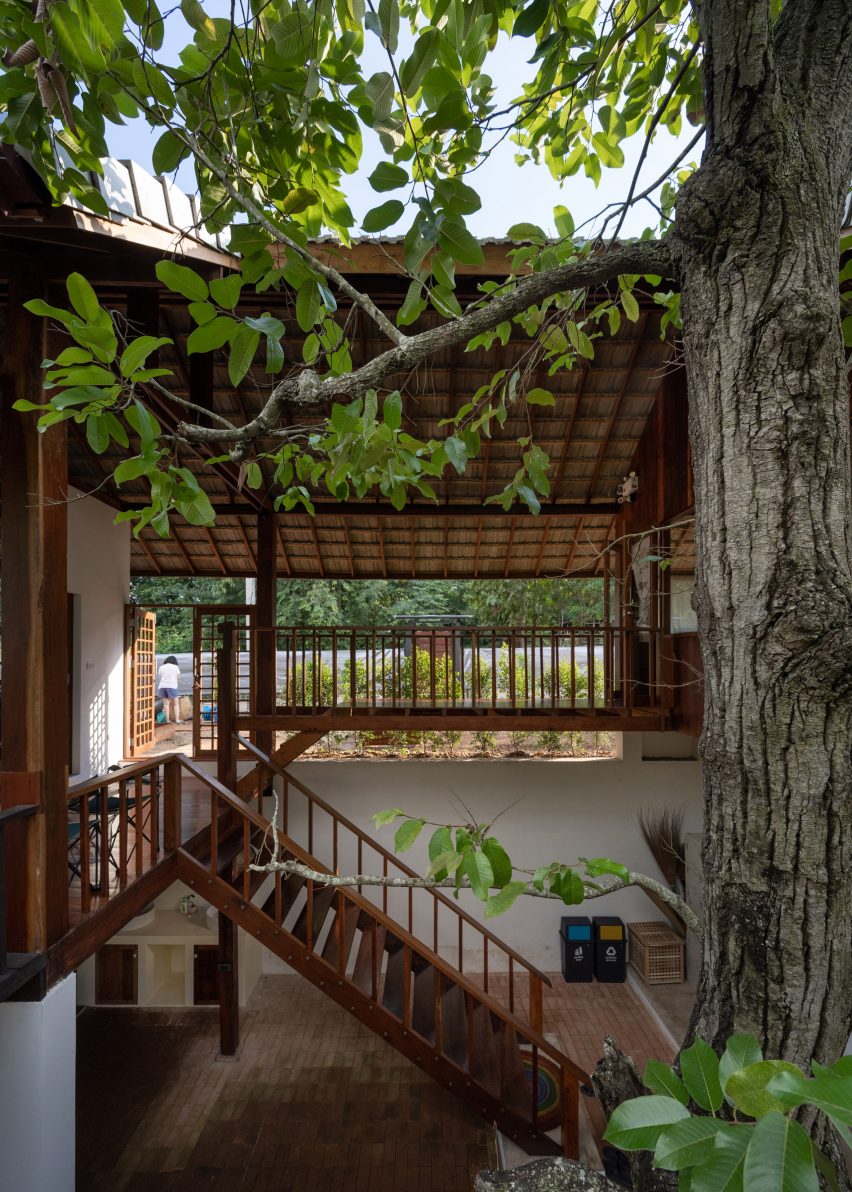
Due to the sloping site, the first floor of the home can be accessed directly from the road, with a wooden staircase in the central courtyard leading down to the ground floor.
Throughout the interiors, the timber structure of the upper level is complemented by wooden window frames, shelving, fittings and furniture, creating a layering effect when looking through the home.
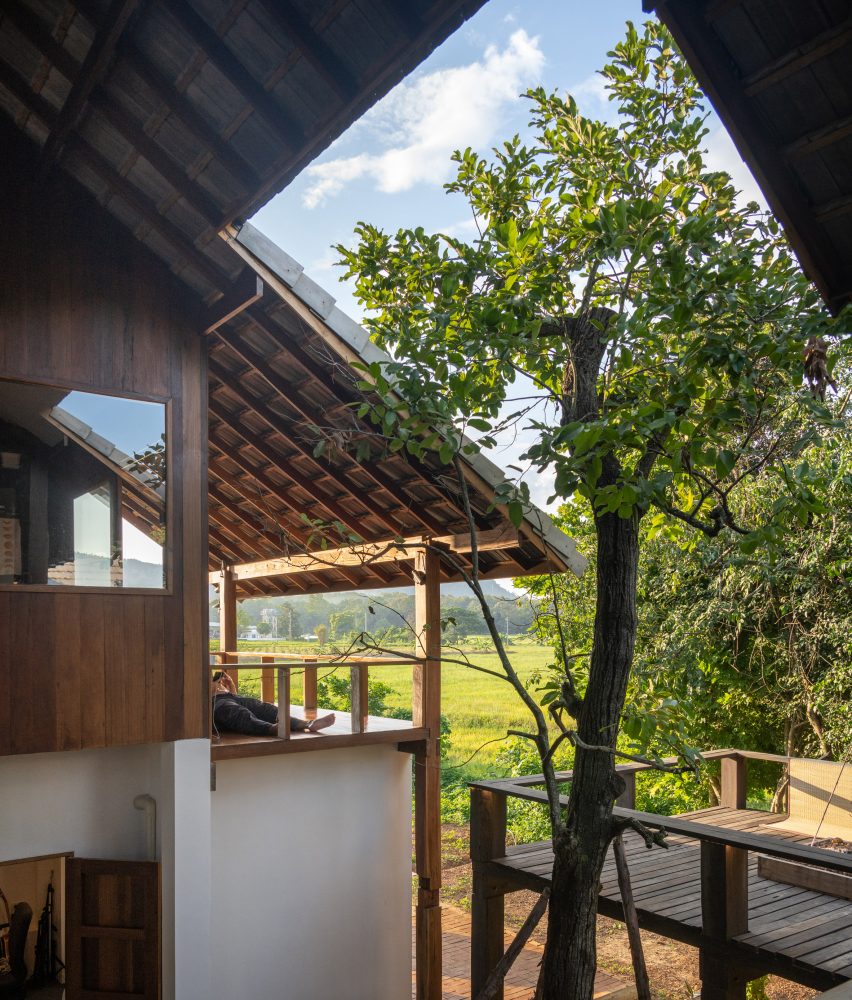
"There was an abundant use of wood to create a link between the house and the natural surrounding landscape," said the studio.
"The wood was found and treated... in the local area, and then incorporated into many small elements in the home," it continued.
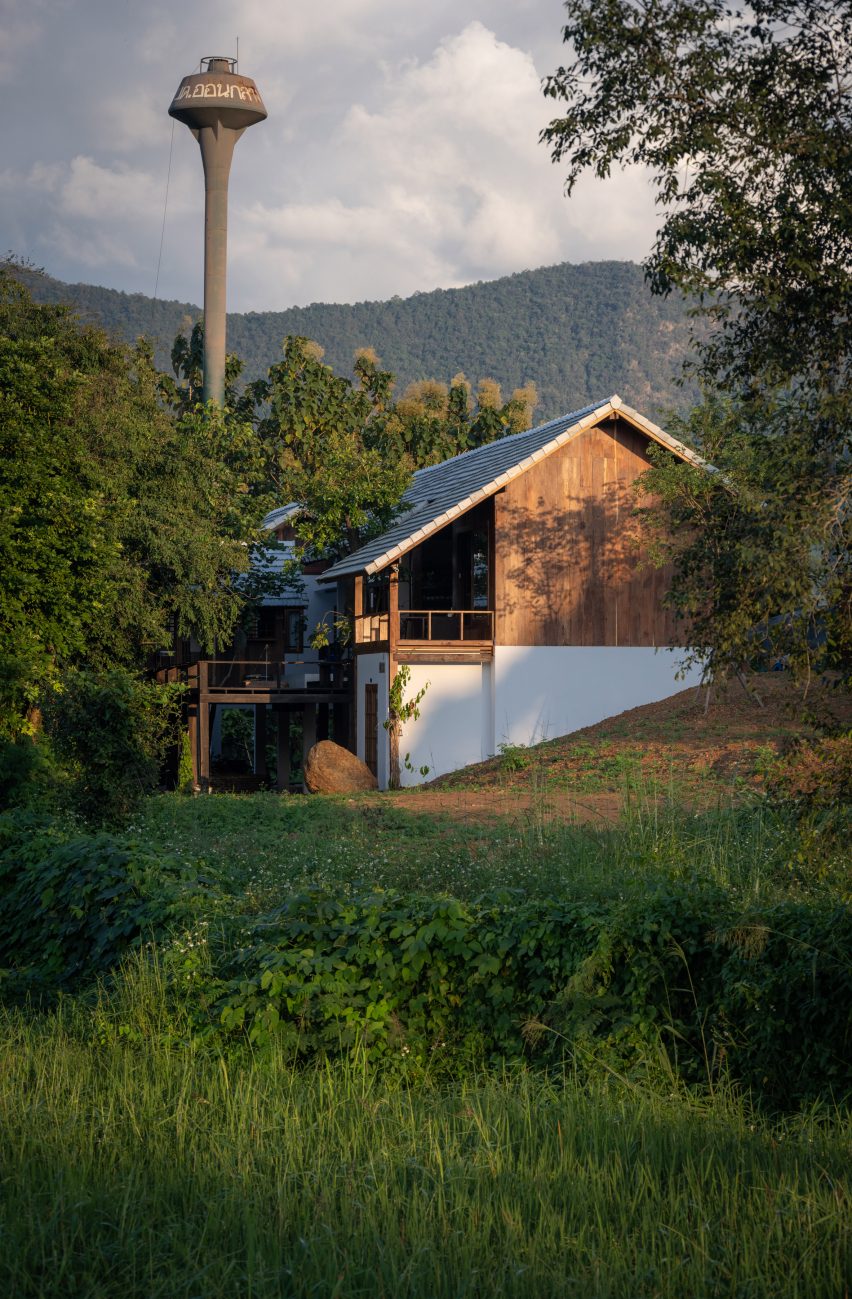
Open-air spaces and local materials were central to Sher Maker's designs for its own architectural studio, which is also located in Chiang Mai.
Elsewhere in Thailand, Vin Varavarn used local bamboo and soil to build an agricultural learning centre.
The photography is by Rungkit Charoenwat.