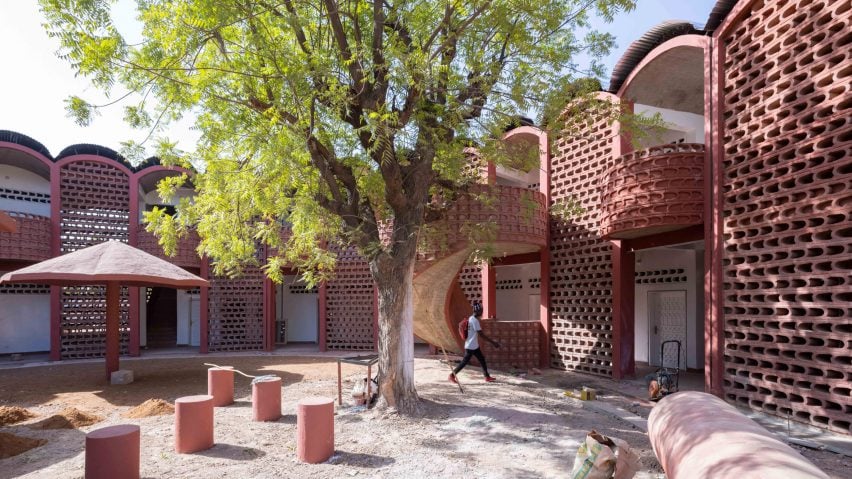
Ten architecturally impressive hospitals that aim to redefine healthcare
Following The Friendship Hospital in Bangladesh being named the world's best building, we have rounded up 10 other architecturally impressive medical facilities from across the globe.
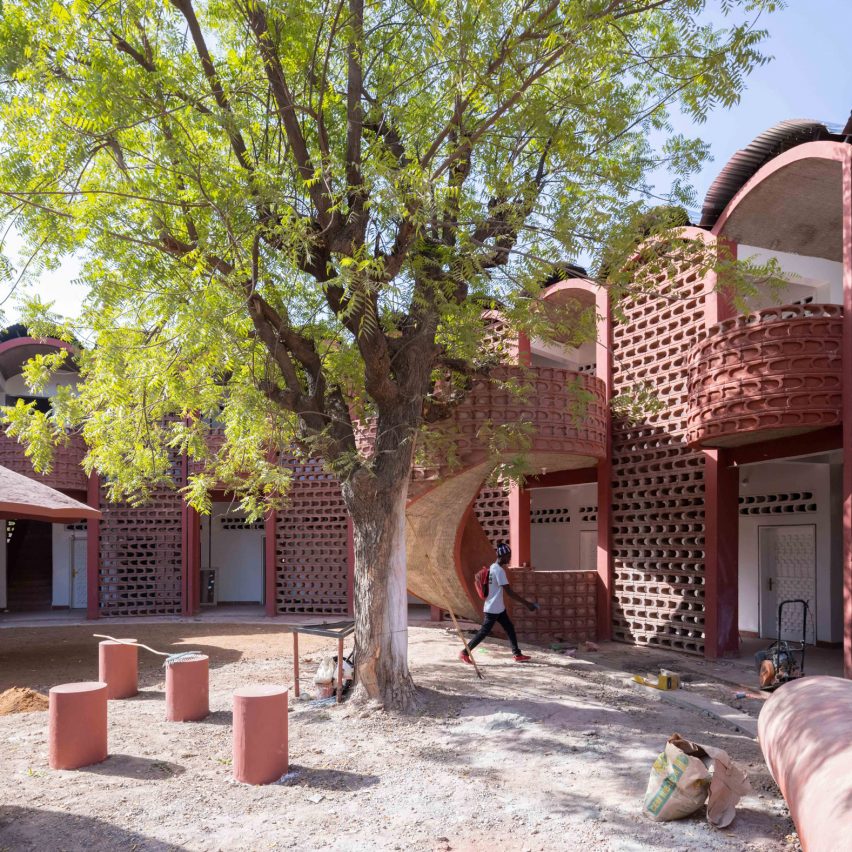
Tambacounda Maternity and Paediatric Hospital, Senegal, by Manuel Herz Architects
Characterised by its lattice-like brickwork, this maternity and paediatric clinic designed by Swiss studio Manuel Herz Architects, is an extension to an existing hospital.
It has a distinctive S-shape which curves around other buildings on the site to create new courtyards as well as encouraging airflow to manage temperatures in the scorching Senegalese climate.
Find out more about Tambacounda Maternity and Paediatric Hospital ›
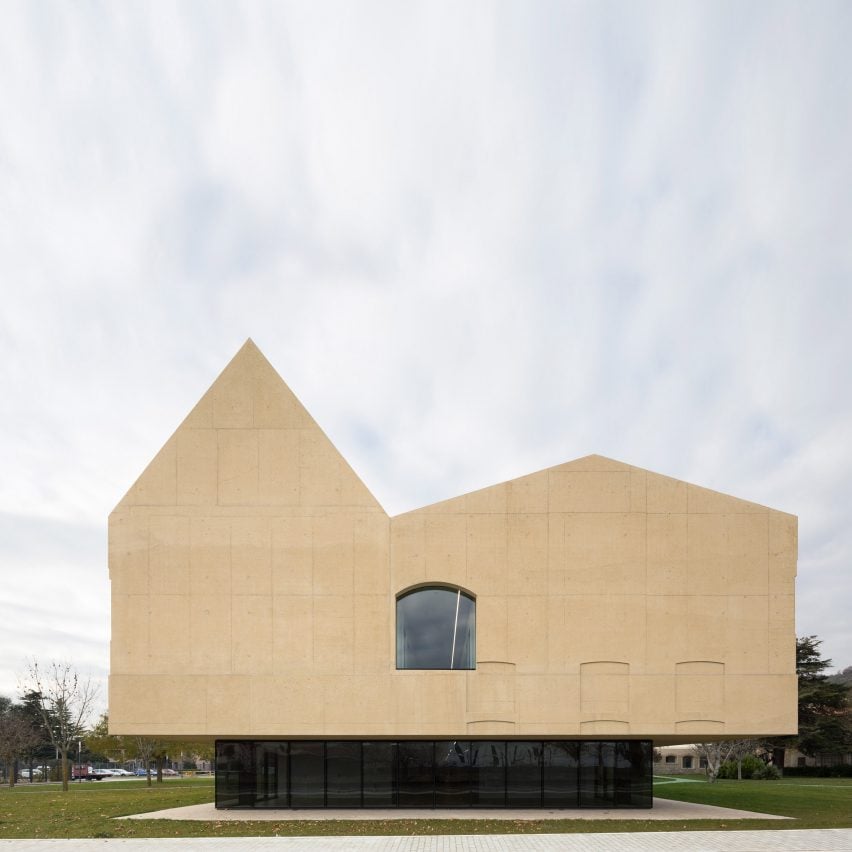
Centro Psicogeriatrico San Francisco Javier, Spain, by Vaillo+Irigaray Architects
Spanish studio Vaillo+Irigaray Architects modernised this 19th-century psychiatric centre in the city of Pompolona.
The designers added concrete structures shaped and dyed to mimic the older buildings on the site, cantilevered above glazed walls to create sheltered walkways and give the impression that the heavy volumes are floating.
Find out more about Centro Psicogeriatrico San Francisco Javier ›
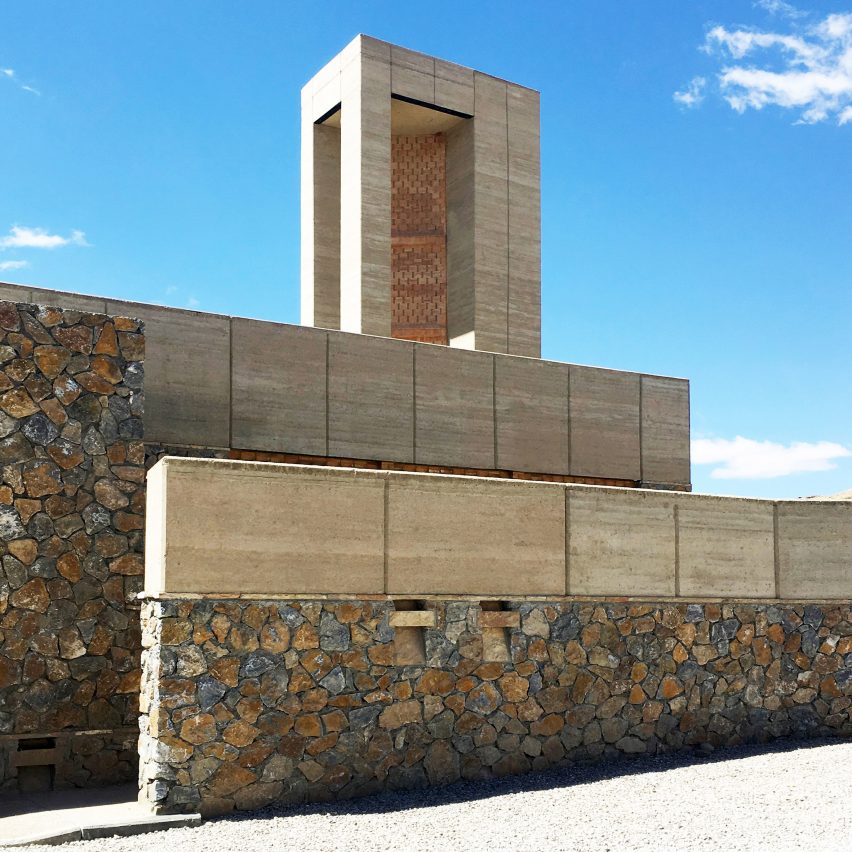
Bamyan Provincial Hospital, Afghanistan, by Arcop
Nestled in a valley in Afghanistan's highlands, Bamyan Provincial Hospital is organised around a series of courtyards that become increasing private the further one ventures into the complex.
"Overall, our attempt is to take a 'biophilic' approach to design," said Pakistani architecture studio Arco.
"Through natural light and ventilation, views of mountains and gardens and access to outdoor courts, an architecture is created which fosters healing and well-being."
Find out more about Bamyan Provincial Hospital ›
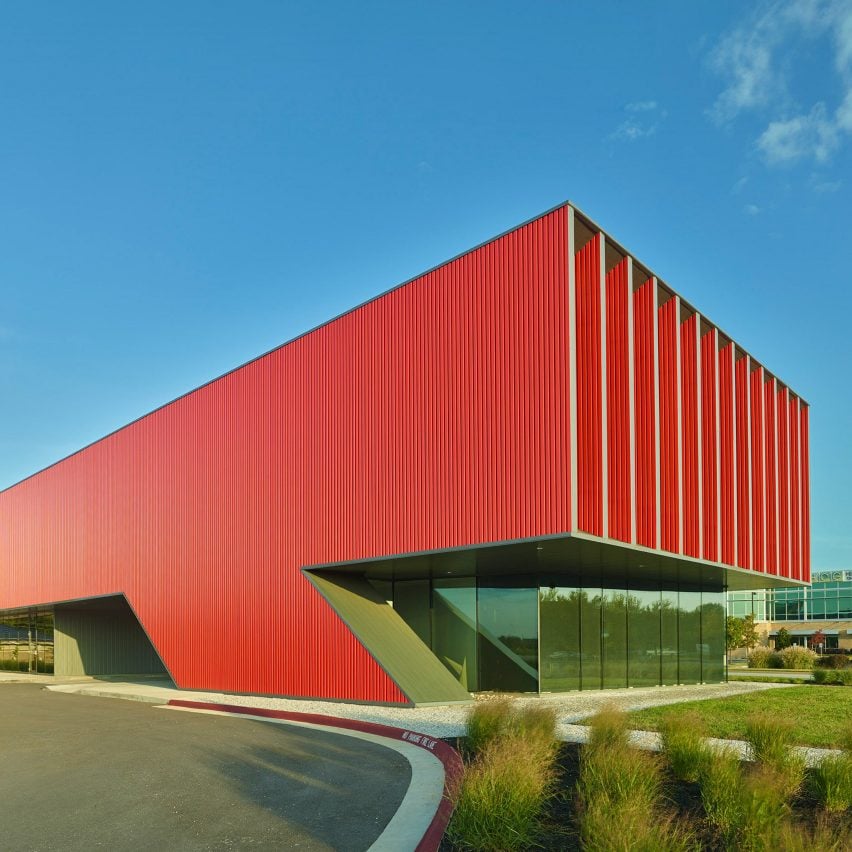
Harvey Pediatric Clinic, USA, by Marlon Blackwell Architects
Located in the suburbs of a small city in northwest Arkansas, Harvey Pediatric Clinic has an irregular shape and a bright red facade intended to make it stand out from its surroundings.
American firm Marlon Blackwell Architects said the design reinforces the progressive identity of the clinic, which takes a holistic approach to treating children.
The project was shortlisted at the 2017 World Building of the Year awards, hosted by the World Architecture Festival.
Find out more about the Harvey Pediatric Clinic ›
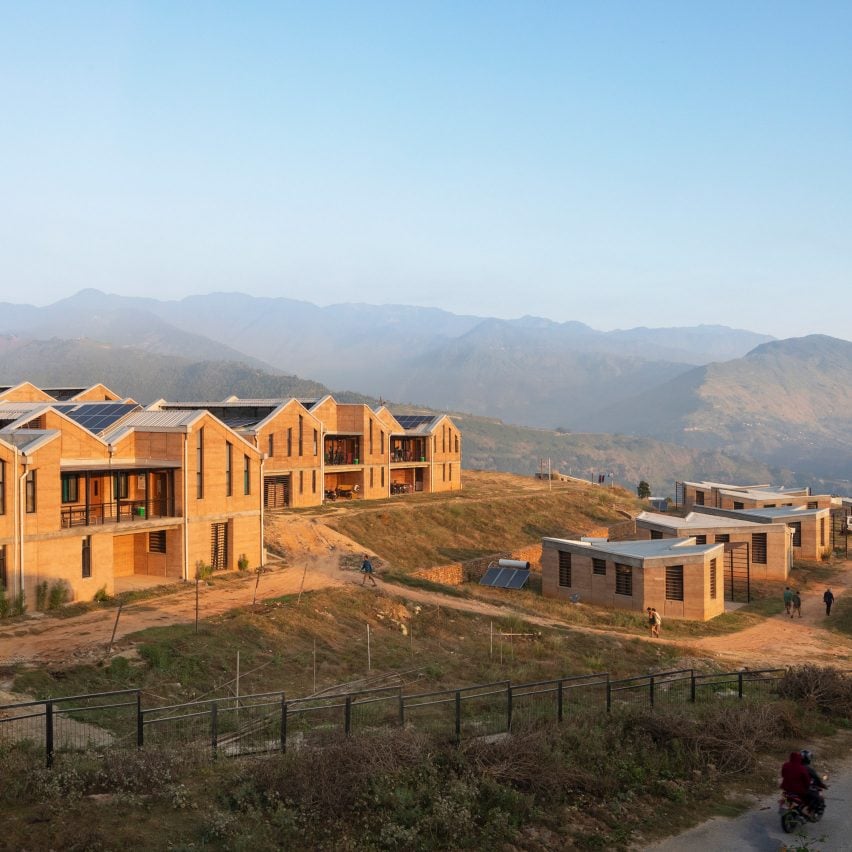
Bayalpata Hospital, Nepal, by Sharon Davis Design
Created by New York-based Sharon Davis Design, the Bayalpata Hospital medical campus is located a 10-hour drive on mountain roads from the nearest manufacturing centres in one of Nepal's poorest and most remote regions.
To make the project feasible the designers focused on using local materials, including rammed earth made with soil from the site itself for the walls, stone for the foundations, and wood from the indigenous sal tree for the doors, window louvres and furniture.
Find out more about Bayalpata Hospital ›
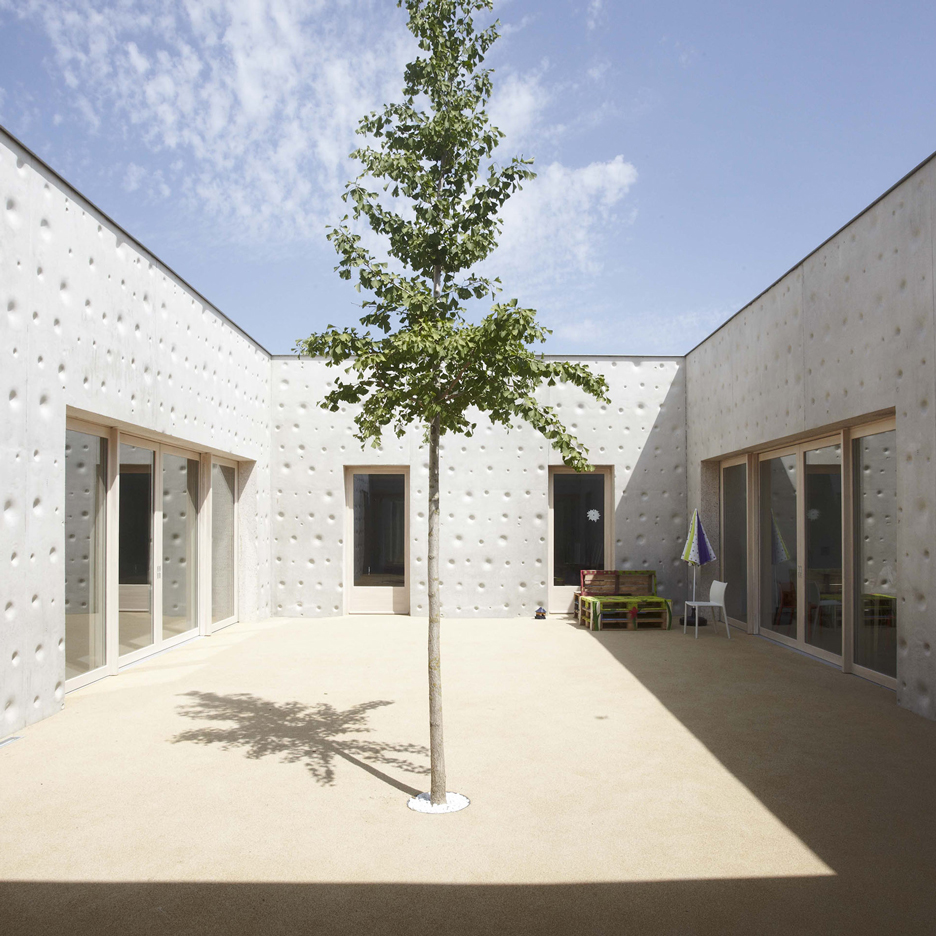
Epilepsy Residential Care Home, France, by Atelier Martel
This facility in the northeastern French town of Dommartin-lès-Toul provides both long- and short-term care to people living with epilepsy.
Designed by Paris-based practice Atelier Martin in collaboration with American artist Mayanna von Ledebur, the building's concrete facade is covered in hundreds of soft indents in reference to the markings found on an ancient tablet from 600 BC believed to be the first written record of epilepsy.
Find out more about Epilepsy Residential Care Home ›
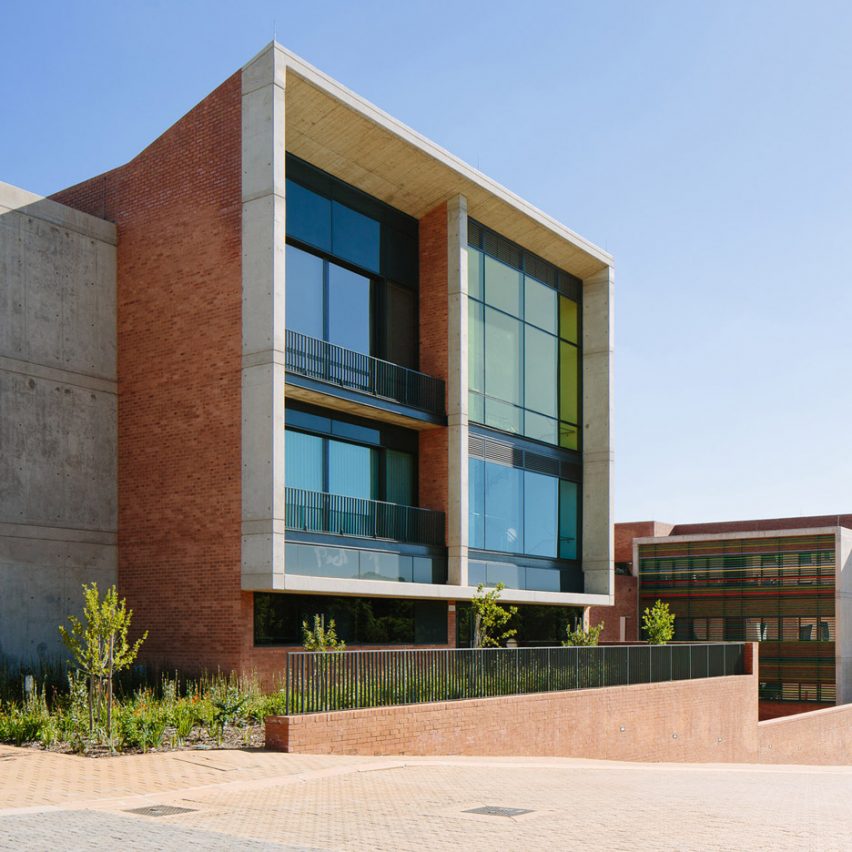
Nelson Mandela Children's Hospital, South Africa, by Sheppard Robson and John Cooper Architecture
Designed by London studios Sheppard Robson and John Cooper Architecture in partnership with local office GAPP, this 200-bed children's hospital in Johannesburg is deliberately divided into six separate wings linked by a single spine.
"By breaking down the mass of the building into six elements, the design has a domestic, human scale that is reassuring and familiar to children," said Sheppard Robson.
Find out more about Nelson Mandela Children's Hospital ›
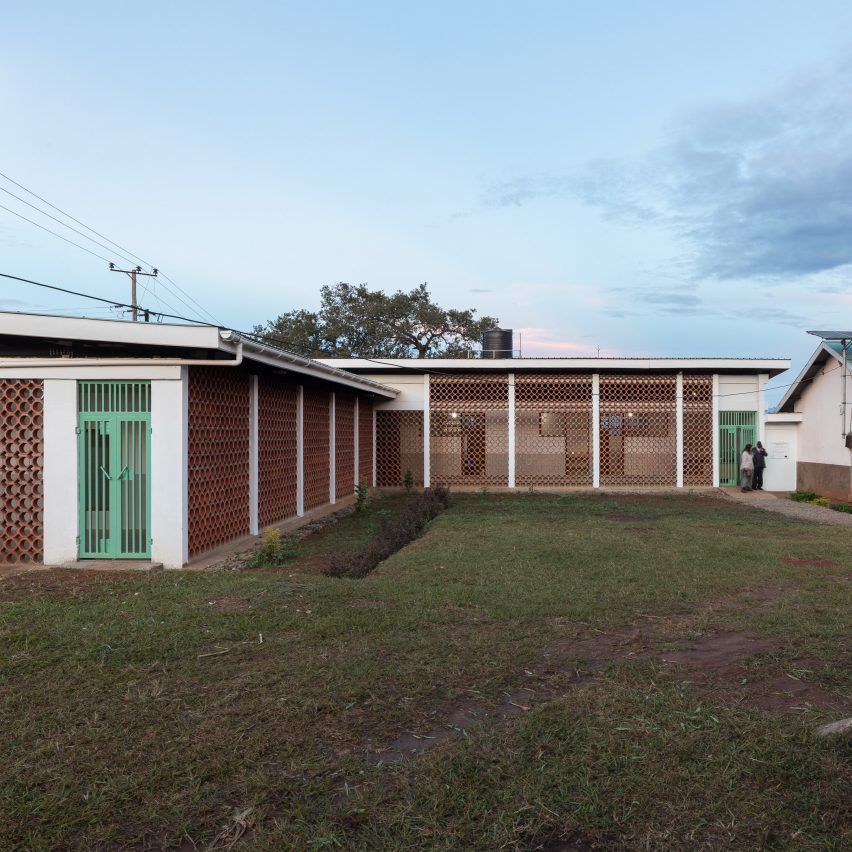
Kachumbala Maternity Unit, Uganda, by HKS Architects and Engineers for Overseas Development
Kachumbala Maternity Unit, in rural eastern Uganda, is entirely self-sustaining, generating its own power from solar panels and collecting rainwater from roof runoff to create its own water supply.
HKS Architects and Engineers for Overseas Development designed the birth centre to be built using local skills, technology and materials, including external walls made from terracotta screens.
Find out more about Kachumbala Maternity Unit ›
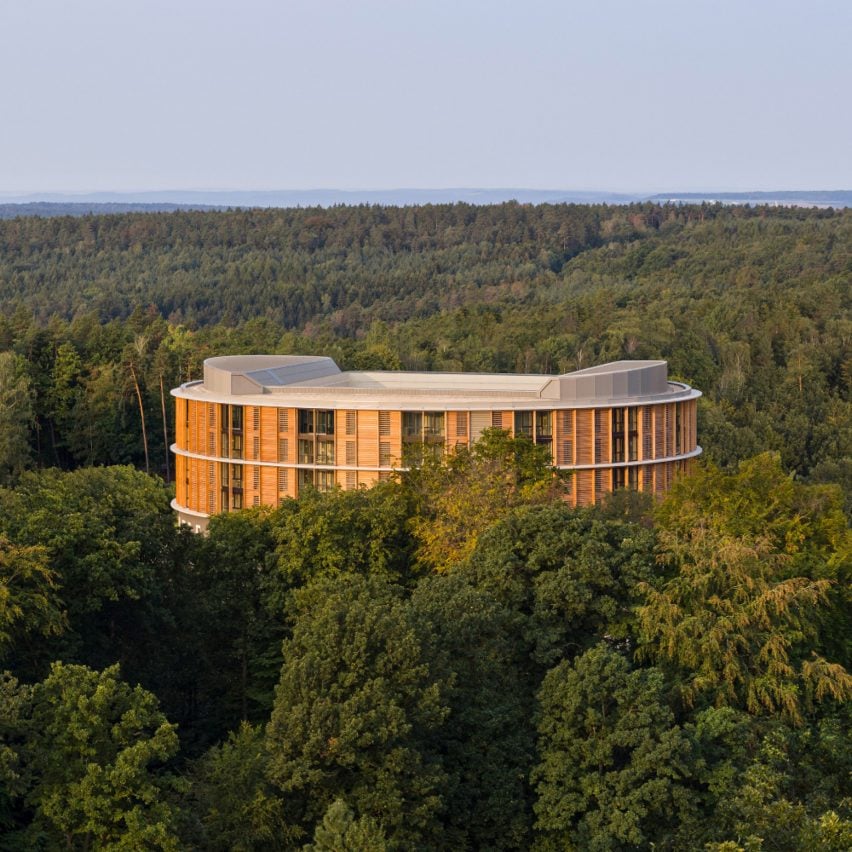
Waldkliniken Eisenberg, Germany, by Matteo Thun & Partners and HDR Germany
Milan-based design studio Matteo Thun & Partners and German architecture firm HDR Germany designed this new wing of the Waldkliniken Eisenberg orthopaedics centre to feel more like a hotel than a hospital.
Surrounded by trees in the Thuringian Forest, the circular building has shared winter gardens between adjacent rooms, while pervasive use of wood, green roofs and planted courtyards are intended to enhance the connection with nature.
Find out more about Waldkliniken Eisenberg ›
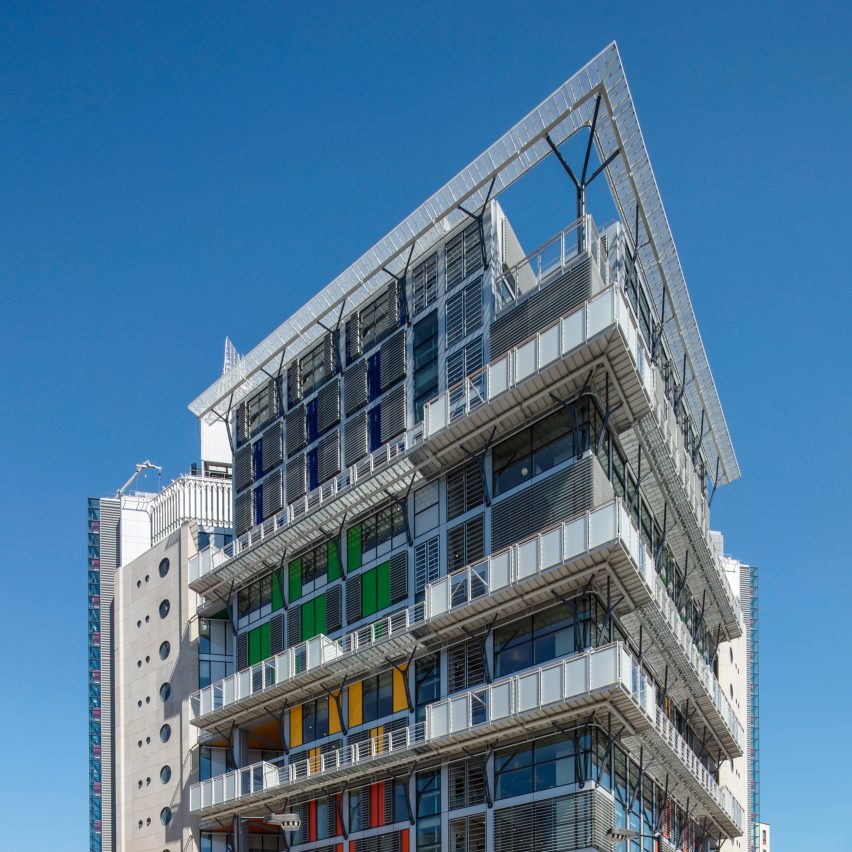
Cancer Centre at Guy's Hospital, UK, by Rogers Stirk Harbours + Partners and Stantec
This dedicated cancer treatment clinic at Guy's Hospital in London was built in the inimitable style of Rogers Stirk Harbours + Partners – made famous by its co-founder, the late Richard Rogers – in partnership with healthcare specialist architect Stantec.
Services are arranged in four stacked "villages" designed to make the environment feel human-scaled and non-institutional, while bare concrete walls contrast with pale timber walkways and exposed metalwork.
Find out more about the Cancer Centre at Guy's Hospital ›