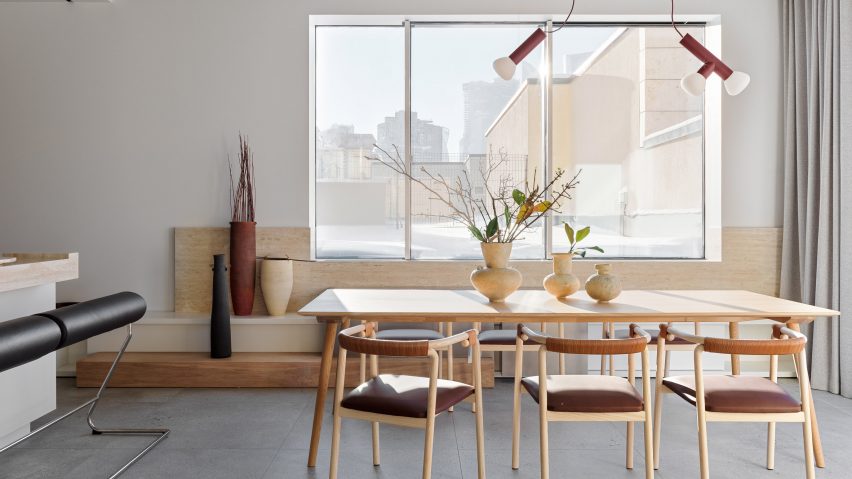Russian studio Nido mixed different volumes and neutral sandy colours to add depth to this minimalist apartment in Moscow.
Located in the centre of the Russian capital where apartments are notoriously small, the 111-square-metre apartment – called RS_D – features creative solutions to maximise space.
The studio aimed to create a multi-functional and "convenient" home that would include both private and more social open-plan areas.
"The assessment of all possible life scenarios and the creation of a convenient structure and floor plan were the primary points of the project," Valeria Dzuba, Nido founder and creative director told Dezeen.
"For us, this project is interesting due to the work with a variety of volumes, textures and materials," Dzuba said.
To maximise space, the studio focused on improving the layout and creating a savvy floor plan for RS_D.
The designers moved the kitchen into the apartment's foyer so that it is easily accessed when entering the house. From this area, the space opens up into the living and dining room.
The studio also decided to place the living room on a raised platform in an effort to create multiple layers for the interior.
A master bedroom and a smaller children's bedroom are located on the other side of the apartment, offering the client some private space.
Wooden cupboards used for storage are tucked out of sight along the walls of the hallway.
"Navigation is organized in such a way as to preserve through traffic in the main part of the apartment while providing privacy and visually clear boundaries of each of the functional areas," Dzuba said.
Materials were chosen to "soften" the neat and compact layout. The furniture textures are smooth, soft and natural with a warm color palette – terracotta and sandy shades are designed to recall beaches and travelling, with pale wood used throughout the space.
Natural light enters through a large living room window, which provides views out onto the apartment's terrace.
A large travertine stone sink runs along one wall, while terracotta Mutina blocks designed by Spanish architect Patricia Urquiola have been used to decorate another wall.
"Neat and tight forms are softened by the choice of the materials and their diversity," said Dzuba. "It is minimalistic in structure and assembly but simultaneously rich in details you want to look at."
Other apartments in Moscow include The Pomegranate Apartment by Russian practice Archetype which is covered in rich burgundy tones and an apartment by Shkaf Architects that has asymmetrical walls.
Photography is by Sergey Krasyuk.

