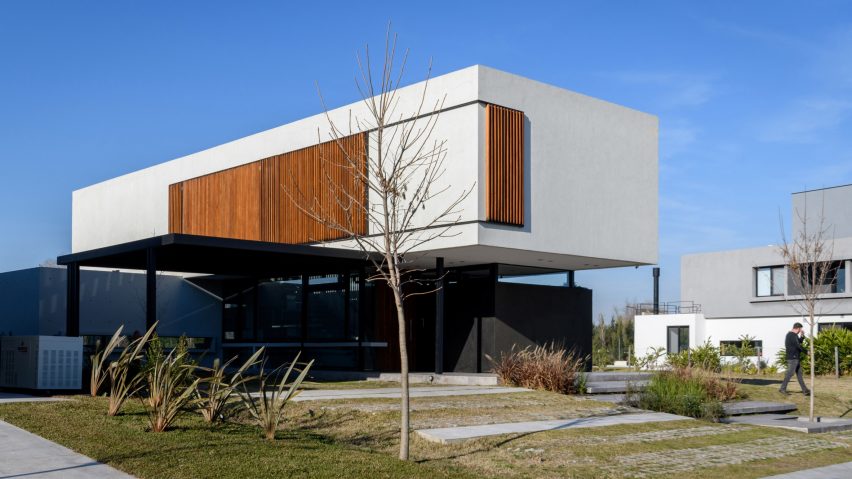
Barrionuevo Villanueva Arquitectos completes cantilevered villa outside Buenos Aires
Barrionuevo Villanueva Arquitectos has designed a house outside of Buenos Aires with a cantilevered upper floor that projects towards the nearby Lujan River.
The Obra Virazón project is located in Tigre, a town just north of Buenos Aires that is part of its larger metropolitan area.
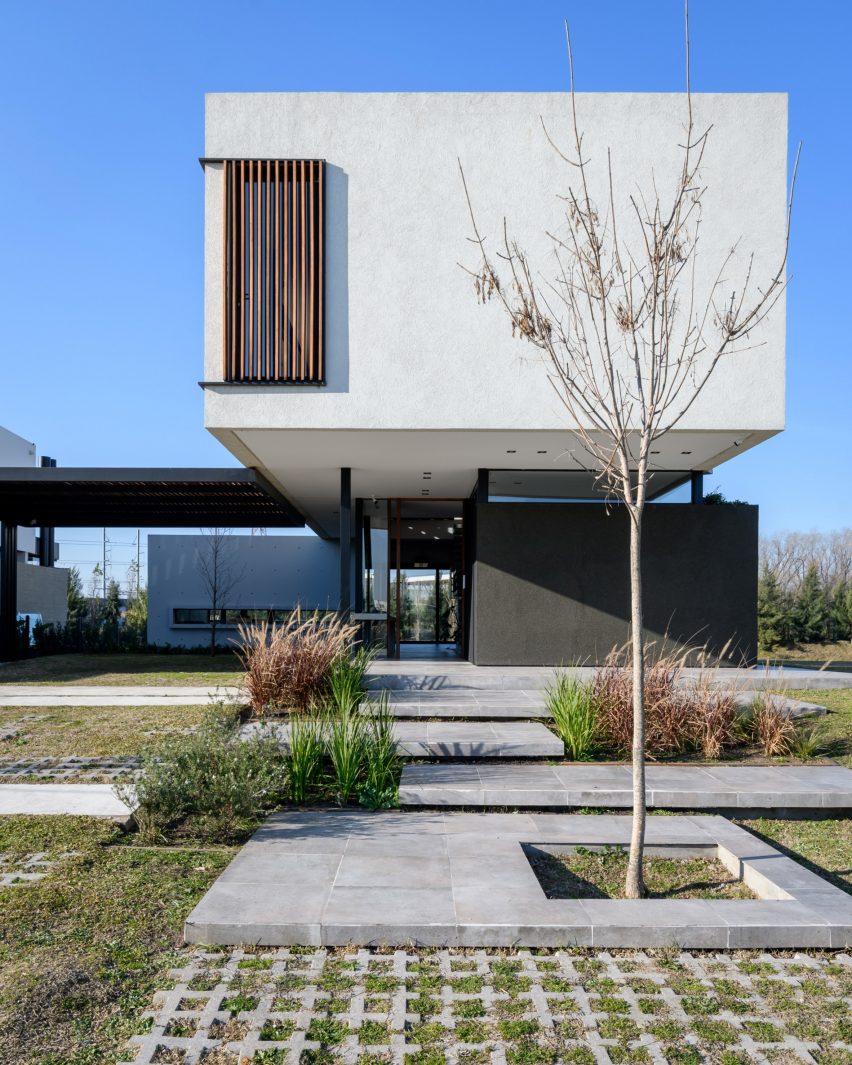
The 310-square-metre home was completed in late 2021 by Córdoba-based architecture firm Barrionuevo Villanueva Arquitectos.
The architects designed the project to fit a typical residential lot, roughly six metres wide and 22 metres deep.
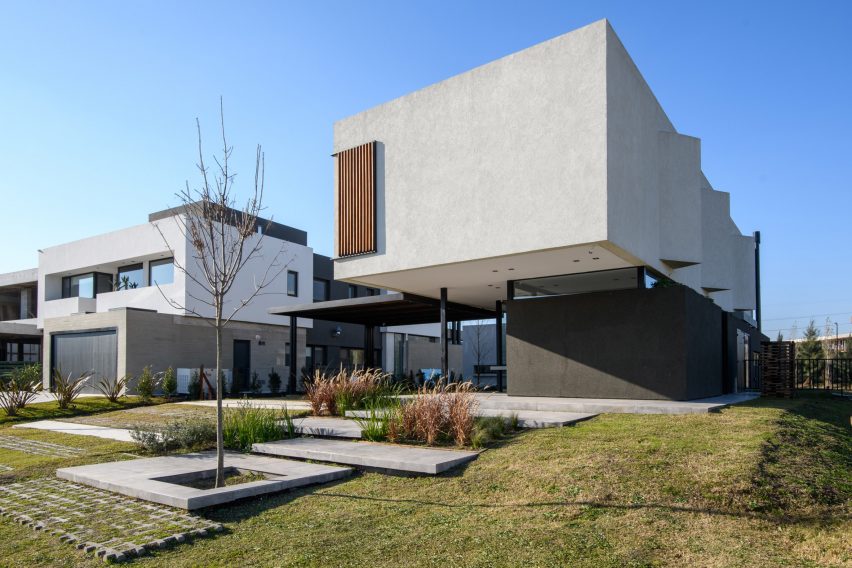
The ground floor has a slightly reduced footprint that creates a parking space for residents, while the upper floor cantilevers out to offer more interior space.
From the street, the home is entered underneath the large overhanging upper floor, through a full-height glass door. This leads to a foyer, which acts as the main circulation space for the home.
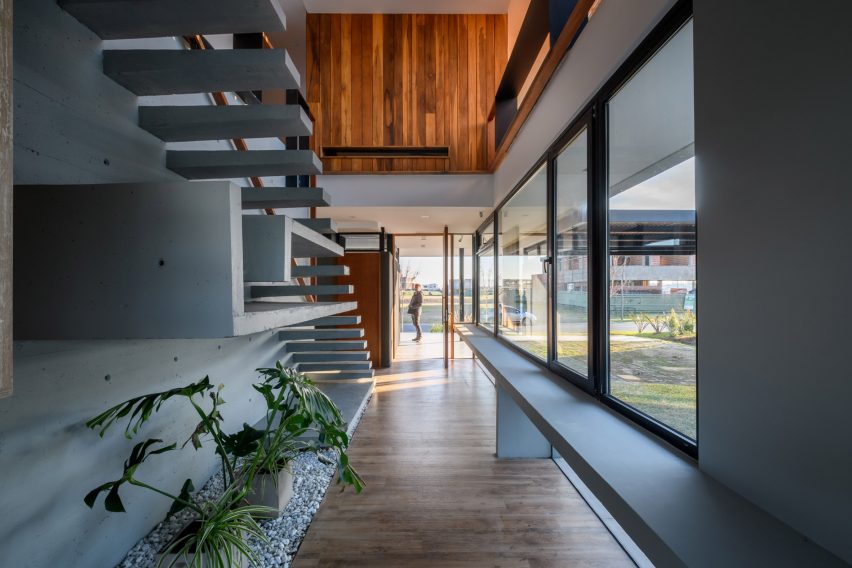
"[Each area] has its own condition and use, but the fact of putting them in relation produces a series of spaces and interstices that link them, relate them, and give them particular qualities," said the architects.
"This ends up generating new areas that coincidentally turn out to be the most important of the programme," they added.
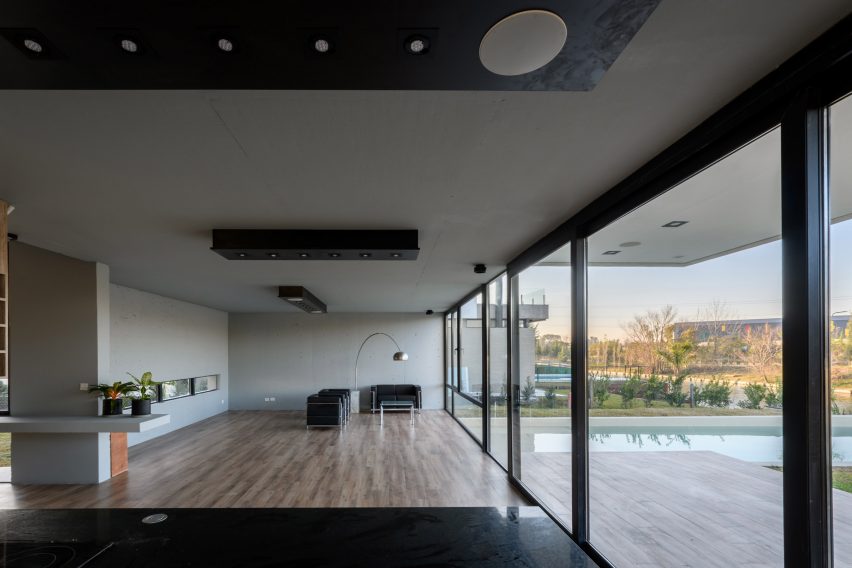
The architects sought to highlight this circulation space by creating a double-height void in the centre of a home. A concrete bench runs along one side, and a variety of planters are placed underneath the sculptural staircase.
The kitchen, living, and dining spaces are at the back of the property, overlooking the Rio Lujan – a river that converges downstream with Buenos Aires' Rio de La Plata.
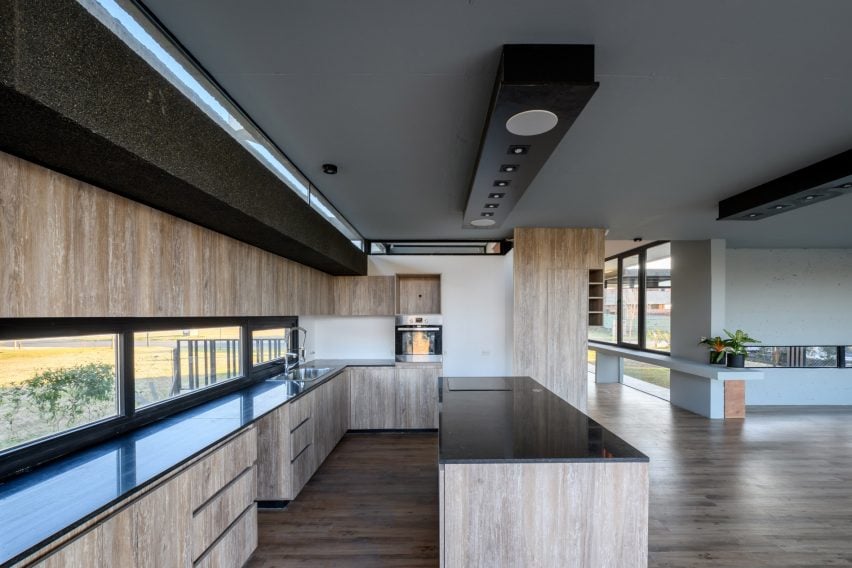
The living room is located in a secondary volume, which helps define an interior courtyard between the parking space and the back yard.
"[The patio] does not demand a physical action to constitute itself, but articulates the horizontal and vertical uses of the entire work," said the architects.
The architects created a varied palette of finishes, including richly patterned wood floors and cabinetry, exposed concrete for most of the walls, and black steel for the window frames and mullions.
Upstairs, the three bedrooms are laid out along a corridor. The landing at the top of the stairs includes a desk and plenty of plants, creating an informal place to work as needed.
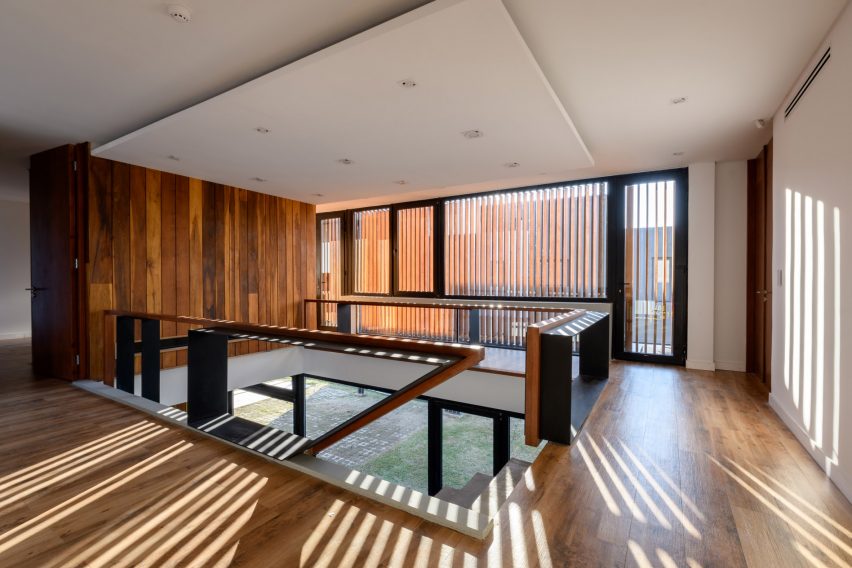
The corridor connecting the primary bedroom at the back of the property to the two other bedrooms at the front is fronted by tall wooden staves, which cast dynamic shadows throughout the interiors.
"As you walk through the house you can discover spaces, finding projections of light and shadow, and the life that the operation of the home proposes," said the architects.
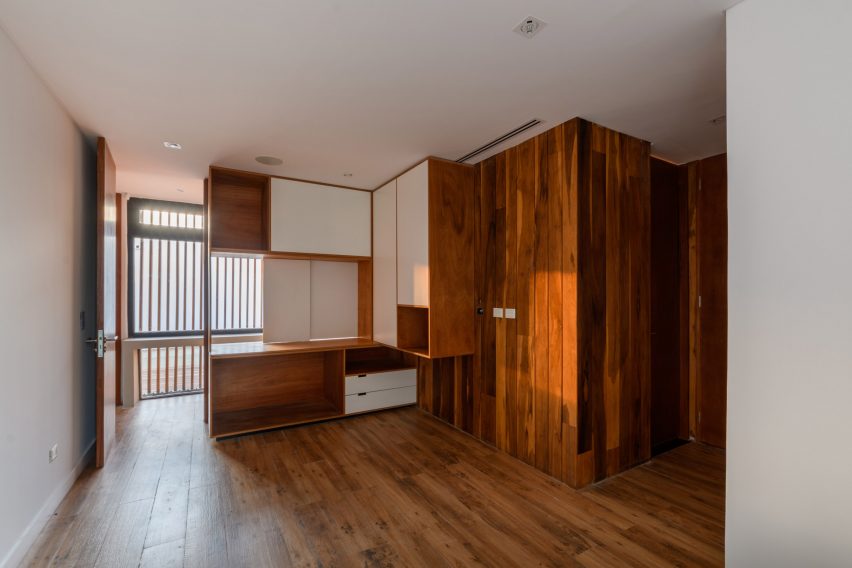
The main bedroom juts out towards the nearby river and includes its own terrace. Similarly to the side of the building, this room is fronted by operable wooden shutters to protect the residents' privacy.
Barrionuevo Villanueva recently completed a home in Córdoba Province with a communal area also wrapped by tall wooden shutters.
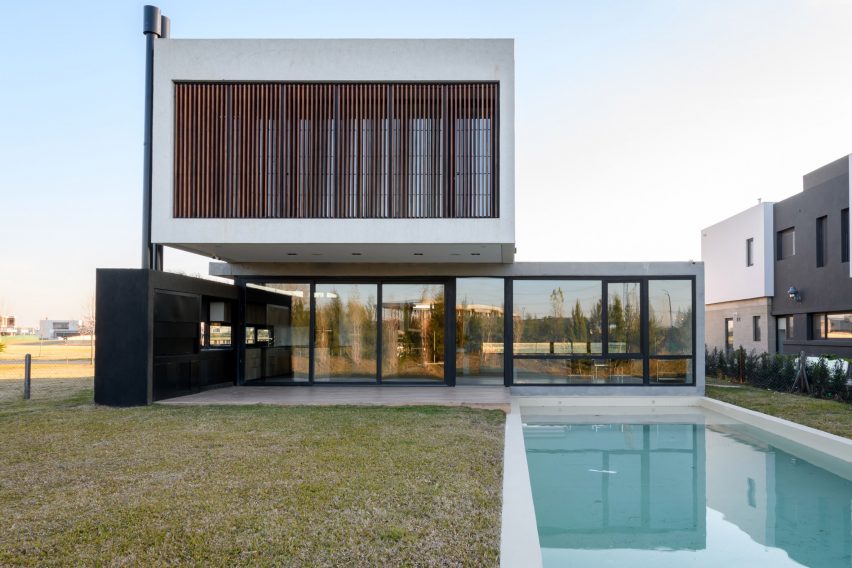
Other residential projects in Buenos Aires include a block of row houses by Estudio Mola that was built above the grade of surrounding streets to offer residents more tranquility, and a "subtle" renovation to a historic home from the 1930s by Torrado Arquitectos.
The photography is by Gonzalo Viramonte.
Project credits:
Architects: Nicolás Barrionuevo, Juan Villanueva
Clients: Marcelo Pose, Christian Espiga, Alejandro Trufelman
Engineering: Andrés Moscatelli