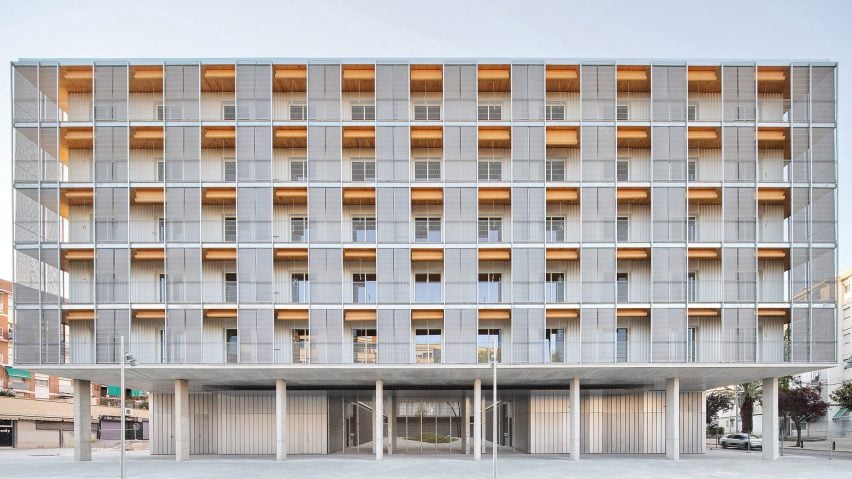
Peris+Toral Arquitectes completes Spain's largest timber-framed residential building
Spanish studio Peris+Toral Arquitectes has completed an 85-unit social housing project in Barcelona, featuring a modular timber framework and flexible living spaces.
Headed by architects Marta Peris and José Manuel Toral, Peris+Toral Arquitectes designed the 10,000-square-metre building on the site of a former cinema in the Cornellà de Llobregat municipality.
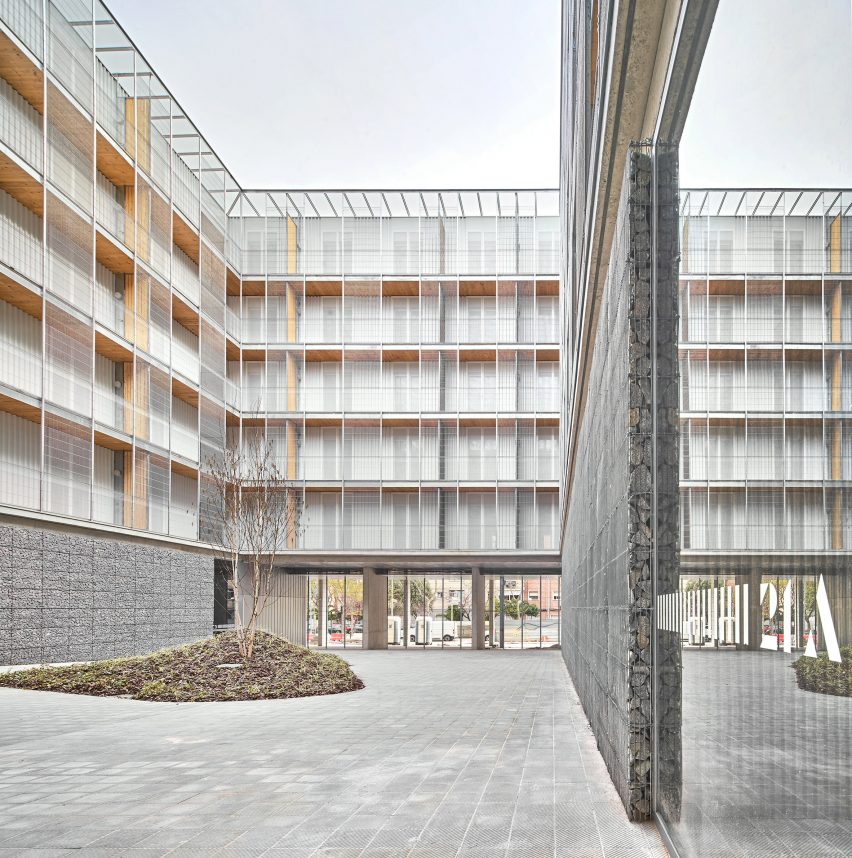
According to the studio, the project is the largest wooden-structured residential building in Spain, built from 8,300 cubic metres of timber harvested from the forests of the Basque Country.
"We chose to work with wood due to the possibilities it offers for industrialising the building's structure and improving both the quality of construction and the time it takes, as well as the positive reduction of emissions you get with a totally sustainable material," explained Toral.
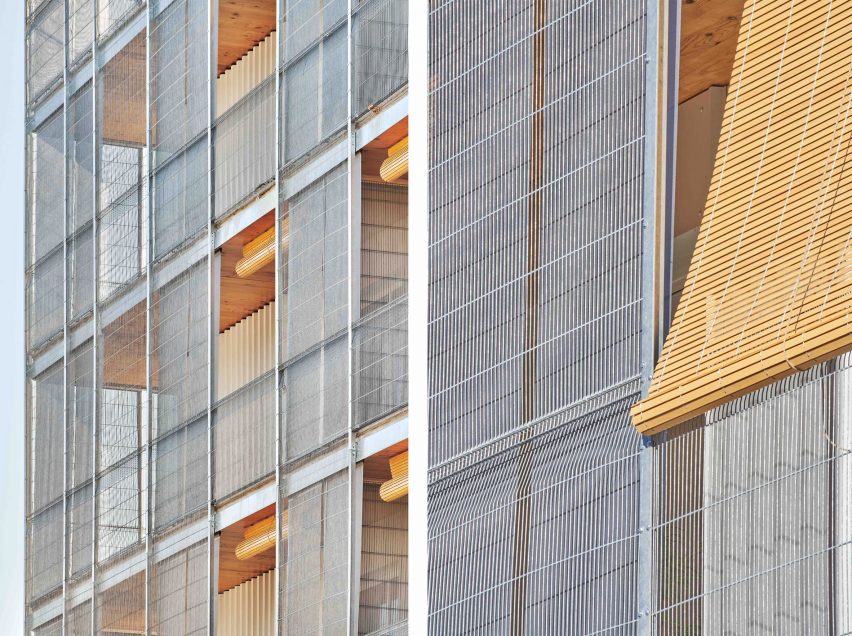
The project, which is shortlisted for this year's Mies van der Rohe Award, was the winning entry of competition in 2017 and has been developed for public property management organisation IMPSOL-AMB.
It features five timber-framed floors positioned on top of a reinforced-concrete podium that contains shops and public amenities.
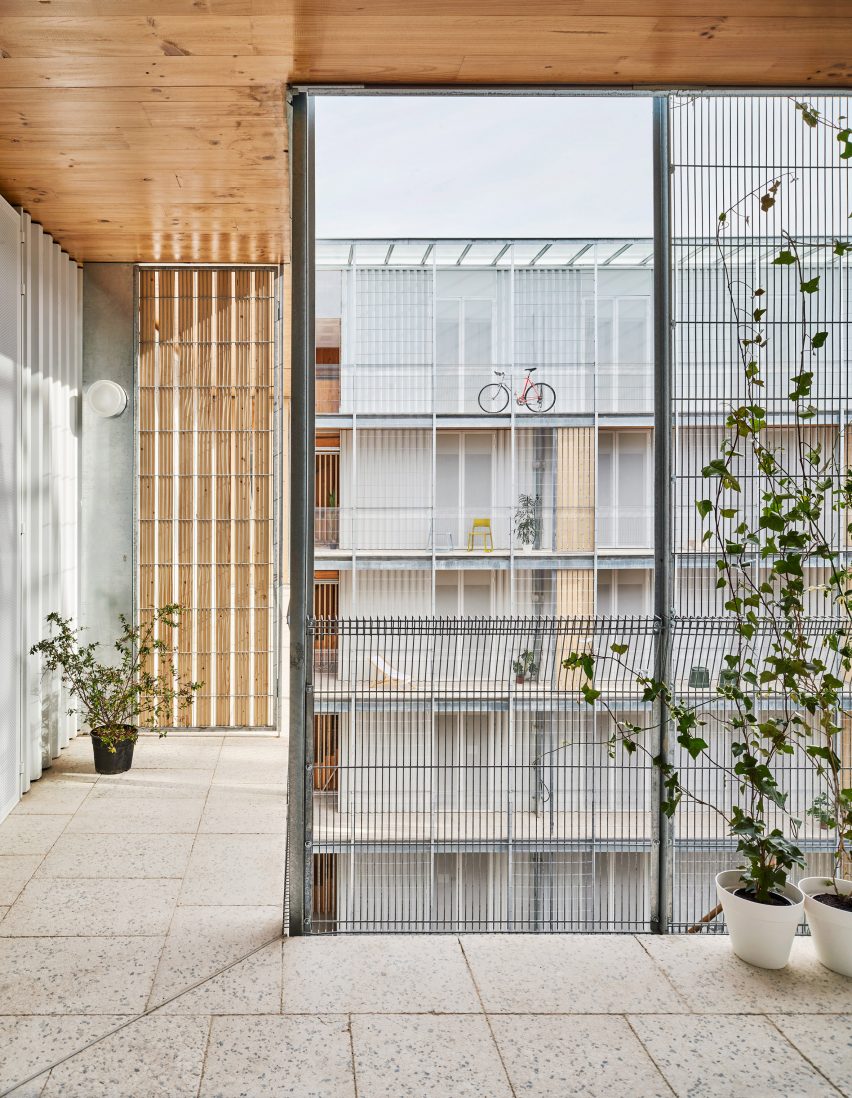
The building is arranged around a courtyard that functions as a plaza for the residents. A portico at the base connects this central communal space with the surrounding neighbourhood.
One of the key objectives of the scheme was to maximise the floor area, which informed the decision to move the circulation areas to the interior elevations.
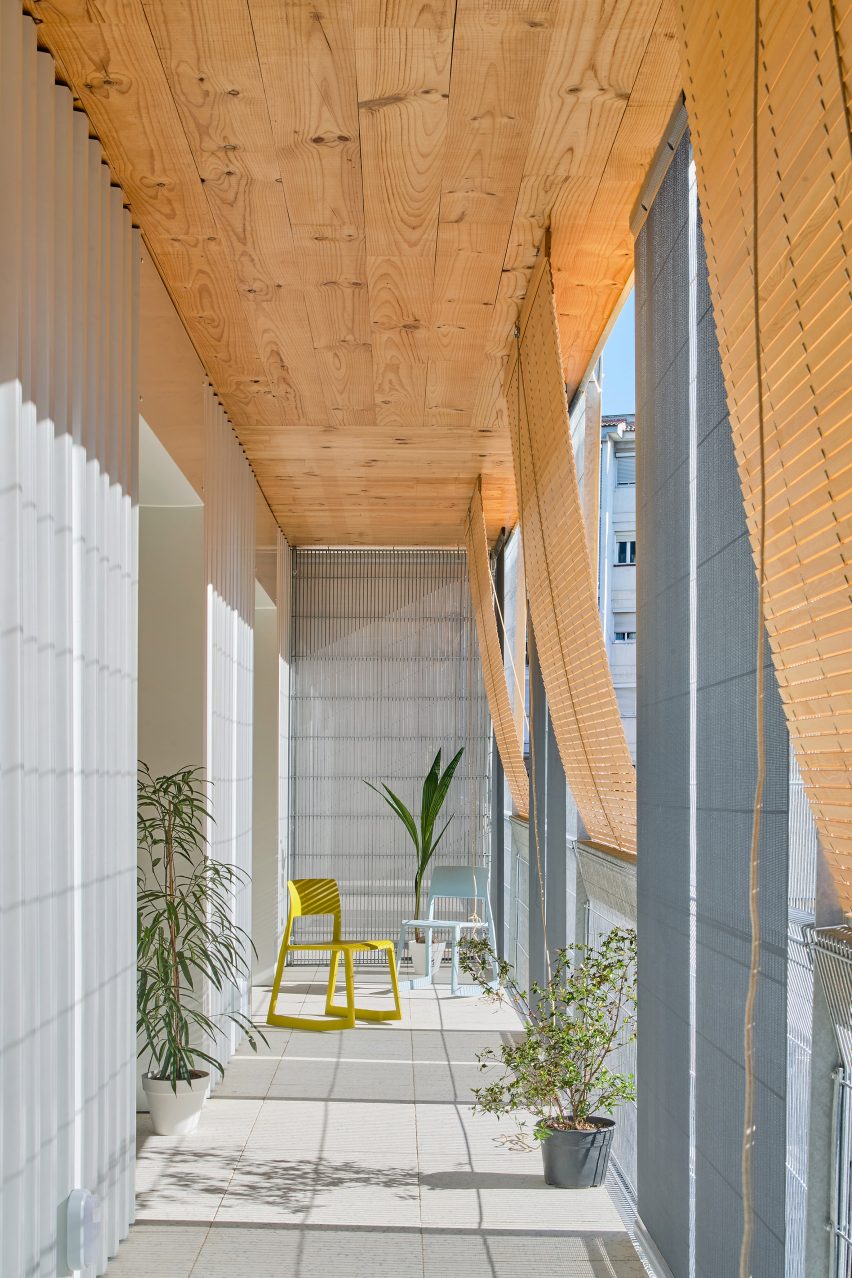
Rather than incorporating internal corridors that use up valuable space, a series of covered terraces encircling the courtyard provide access to the apartments.
Stairs made from solid timber are positioned at the four corners of the central plaza and lead to landings on each level.
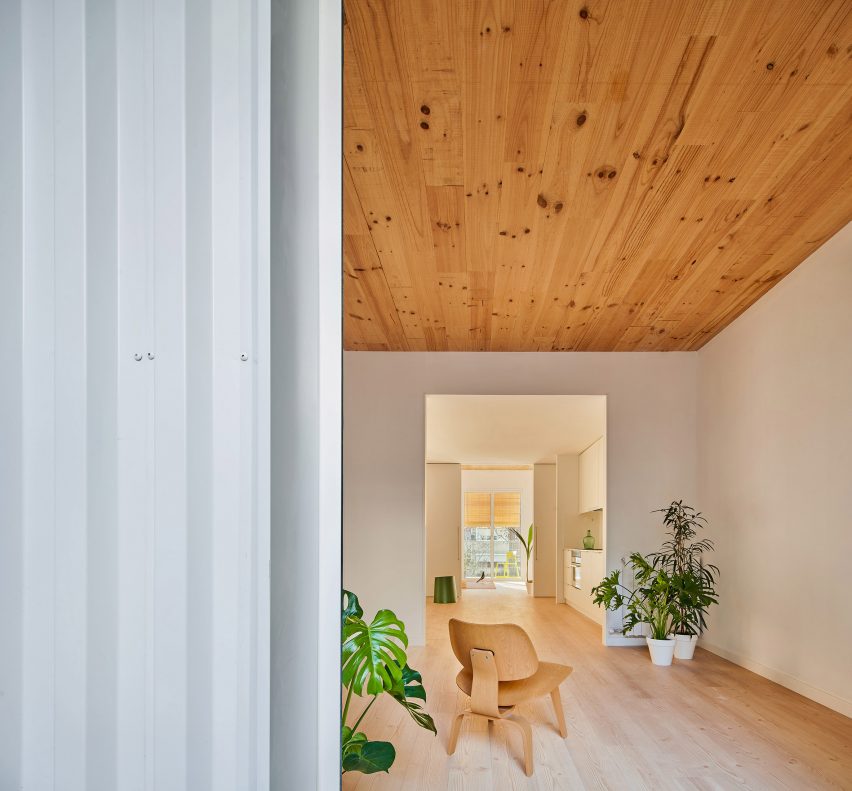
Doors to the individual residences are set into walls clad with corrugated metal that adds a subtle relief to the surfaces. Metal mesh balustrades lining the terraces maintain sightlines to the courtyard and the other levels.
The rectangular building's floor plan comprises a modular grid of connected rooms with similar proportions. Service areas including bathrooms and kitchens occupy the central ring, which is flanked on either side by flexible living spaces.
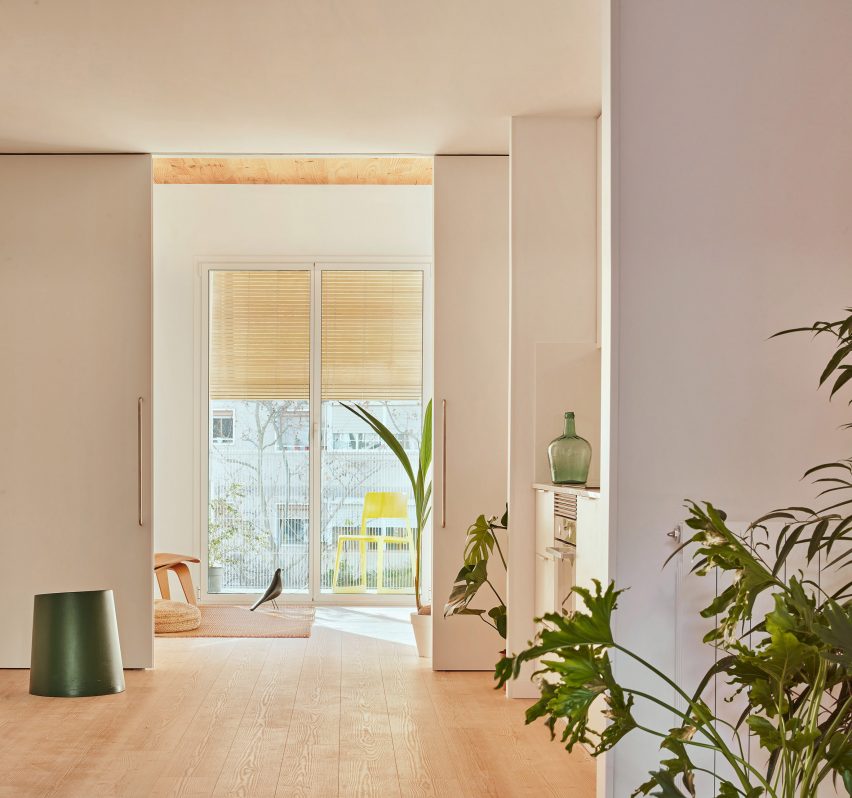
Each accommodation unit consists of five or six modules, depending on whether they have two or three bedrooms. Open-plan kitchen modules replace corridors as the main circulation space. Other rooms that can be partitioned using sliding doors connect to the central kitchen areas.
"The size of the rooms, in addition to offering flexibility based on ambiguity of use and functional indeterminacy, allows an optimal structural space for the wooden structure," the architects added.
The distribution of the residences ensures they all have dual orientation and cross ventilation. Sliding doors connect the living areas with a second layer of terraces that wrap around the external elevations.
Venetian blinds incorporated into the facades help to shade the apartments. The blinds are made from wood, complementing the wooden ceilings and floors while softening the building's overall appearance.
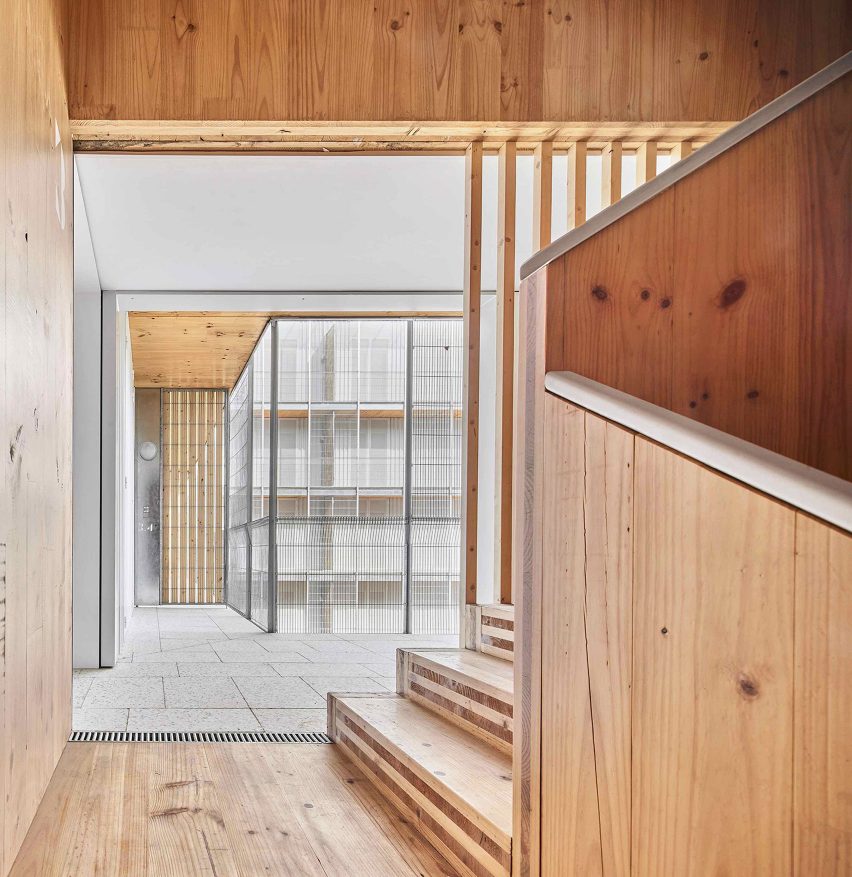
Timber-frame construction has been growing in popularity in recent years due to its sustainable credentials and efficient build times.
Other recent examples include a wooden office building in Gothenburg that resembles an inverted ziggurat, and a gymnastics centre in Tokyo featuring one of the world's largest timber-framed roofs.
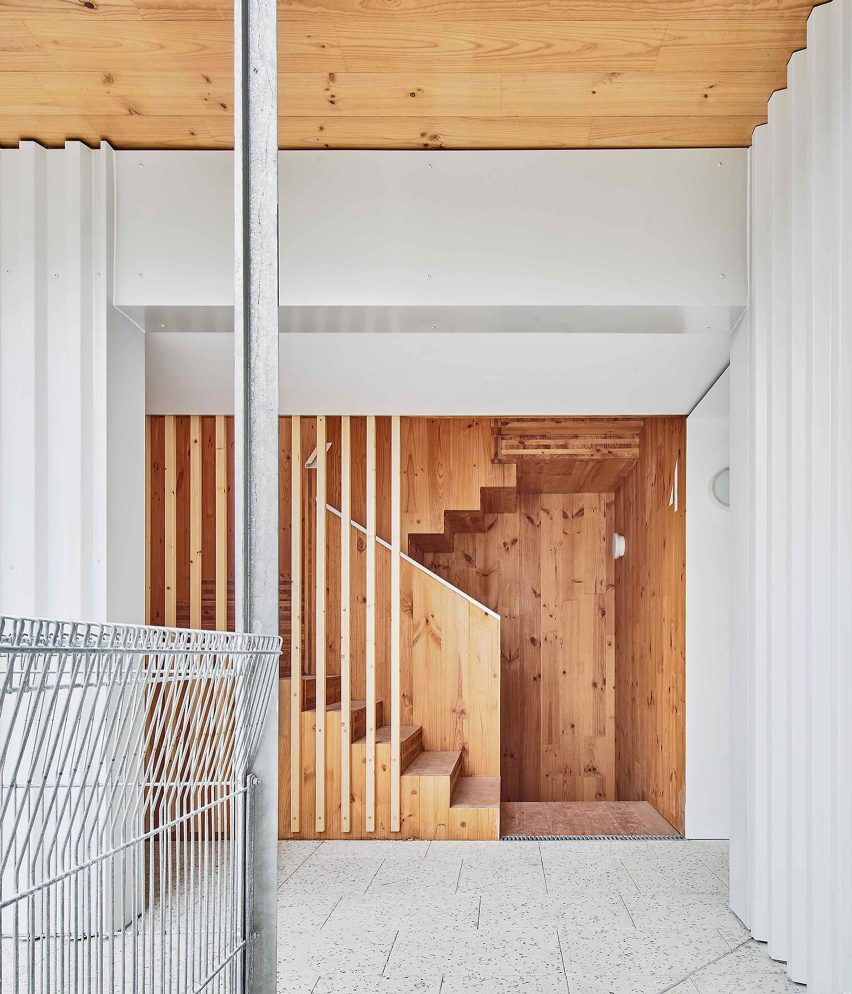
Peris+Toral Arquitectes was founded in Barcelona in 2005. It works predominantly in the fields of public housing and urban space.
One of the studio's more experimental projects involved creating a temporary pavilion for a public square in Barcelona using scaffolding wrapped in layers of plastic, netting and mesh.
The photography is by José Hevia.
Project credits:
Architect: Peris+Toral Arquitectes
Structures: Bernúz Fernández
Fluids: L3J Tècnics Associats
Works management: Joan March i Raurell
Environmental advising: Societat Orgànica
Acoustics: Àurea Acústica
Landscape: AB Pasatgistes