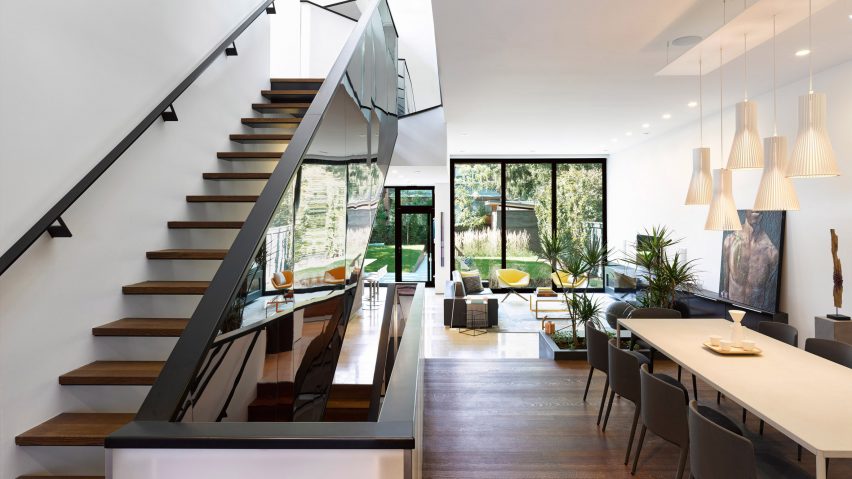Our latest lookbook features 10 homes from the Dezeen archive with mirrors that give the illusion of more space, from glass partitions to mirrored doors.
In residential interiors, mirrors reflect natural light and can appear to extend rooms even for projects with a limited footprint.
From mirrored room dividers to sliding doors covered in the reflective material, these projects show how interior designers have played with mirrors to trick the eyes and maximise space.
This is the latest in our series of Dezeen Lookbooks series providing curated visual inspiration from Dezeen's image archive. For more inspiration see previous lookbooks showcasing modernist living rooms, kitchen extensions and homes designed by architects and designers.
The Whale, France, by Clément Lesnoff-Rocard
Parisian architect Lesnoff-Rocard used mirrors, brass and coloured marble throughout this basement apartment in an effort to recapture the building's original art deco style and transform rooms that were once dark and cramped.
The doors that open out into the bedrooms are clad in mirrored panels that reflect the striking columns of pale blue marble. Storage cabinets are crafted from a similarly reflective brass.
Find out more about The Whale ›
Canyon House, UK, Studio Hagen Hall
When Studio Hagen Hall converted a Victorian townhouse into a home inspired by 1970s Californian modernism, it used mirrors to create a series of intimate, flexible spaces within the house's compact location.
In the living room, a floor-to-ceiling mirror reflects the plush velvet sofa, mid-century lighting and burnt orange carpet.
Find out more about Canyon House ›
Reig I Bonet street apartment, Spain, by Arquitectura-G
A large mirror acts as a headboard in this bedroom for a young couple designed by Barcelona-based architecture studio Arquitectura-G.
It is one of many reflective surfaces used in the minimalist apartment, used to strategically open up the home and bounce natural light around.
Find out more about Reig I Bonet street ›
Piso Pereiv44, Spain, by Miel Arquitectos
In this 65-square-metre apartment designed by Miel Arquitectos, storage spaces are clad in mirrored panels, giving it a whimsical look.
Aside from producing a playful aesthetic, the mirrors serve to accentuate the pattern of the scalloped ceiling and reflect the fluorescent green pops of colour.
Find out more about Piso Pereiv44 ›
Forja House, Portugal, by Pablo Pita
A sliding mirrored door conceals the master suite inside Forja House, cleverly giving its owners additional privacy.
The designers wanted the compact holiday home, which is situated in Portugal's Alto Douro region, to be predominantly open plan with an uninterrupted flow of movement. The discrete mirrored door contributes to this visual effect by extending views of the home's interior.
Find out more about Forja House ›
Baochao Hutong Mirror Yard, China, by DAGA Architects
In this Dezeen Awards-shortlisted renovation, Chinese studio DAGA Architects added mirrors to the floor and walls of an entrance courtyard to make the residence feel bigger.
The mirrored surfaces reflect the sky above and the surrounding buildings, making the notoriously narrow, single-storey courtyard house in Bejing feel more spacious than it actually is.
Find out more about Baochao Hutong Mirror Yard ›
House of Mirrors, Spain, by Nook Architects
An array of mirrors have been conveniently positioned around this Barcelona flat to create the impression of more space, prompting Nook Architects to name the project House of Mirrors.
A full-length mirror situated between the kitchen and the living room dissolves the wall and brings attention to the large openings that frame the place.
Find out more about House of Mirrors ›
Playful Tudor, Canada, by Jean-Maxime Labrecque
When local architect Jean-Maxime Labrecque was asked to convert this "dark and stifling" house in Montreal into a more welcoming setting, he decided to install a staircase featuring a mirrored balustrade.
The same smoked-bronze mirrored that appears on the handrail also covers a bathroom on the ground floor underneath the stairs.
Find out more about Playful Tudor ›
Kaleidoscope House, Canada, by Paul Raff Studio
Another residential staircase wrapped in a mirror features in the middle of this house in Toronto, creating a kaleidoscopic effect.
Paul Raff Studio wanted it to "catch and reflect light, as well as various views, to create a complex and kinetic three-dimensional spatial play".
Find out more about Kaleidoscope House ›
Bookshelf House, France, by Andrea Mosca
Books appear to be multiplied in this house by Italian architect Andrea Mosca thanks to a large mirror opposite a stepped bookshelf in the living room.
Alongside reflecting books in all kinds of angles, the mirror has been used to divide and characterise the dwelling.
Find out more about Bookshelf House ›
This is the latest in our series of lookbooks providing curated visual inspiration from Dezeen's image archive. For more inspiration see previous lookbooks showcasing homes centred around courtyards, original hotel bathrooms and glass block walls.

