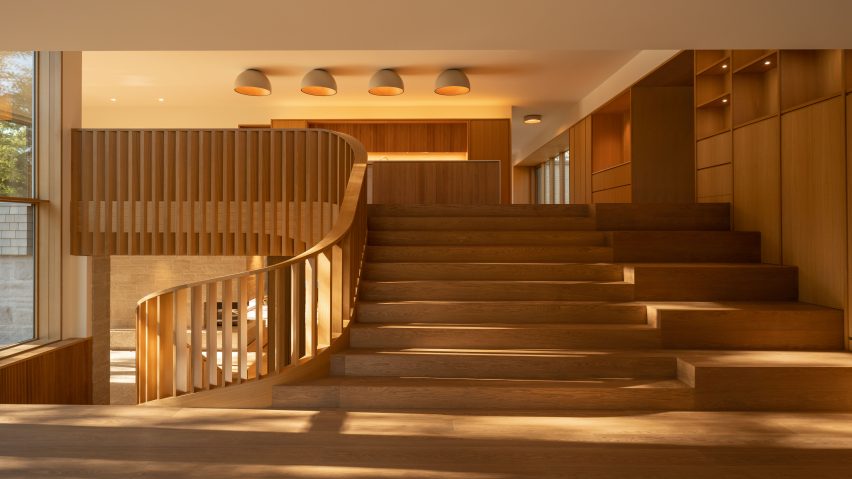
Oak staircase links split levels of Canadian house by Omar Gandhi
Warm-toned oak panelling lines the interior of this house near Lake Ontario by Omar Gandhi Architect, which mimics the plan of a previous home on the site.
Named 1255, the project saw the Canadian studio rebuild a house on an expansive rural property in the Greater Toronto area, following much of the preceding floor plan but shifting the layout to four half-levels that follow the hillside.
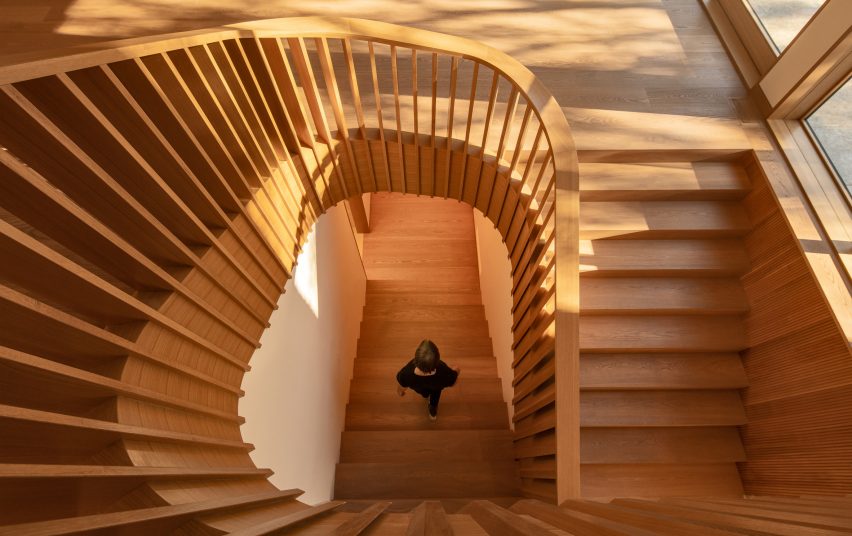
Surrounded by features including a narrow creek, a maple grove and dense woodland, the new building is designed to be better connected to the surrounding countryside.
"The clients, who had lived in an existing home on the property for some time, understood they wanted to experience a greater connection to the natural features around them," said Omar Gandhi Architect.
"Working with the existing topography of the site, the project sets out to create strong connections to the surrounding environment to make the most of a unique property."
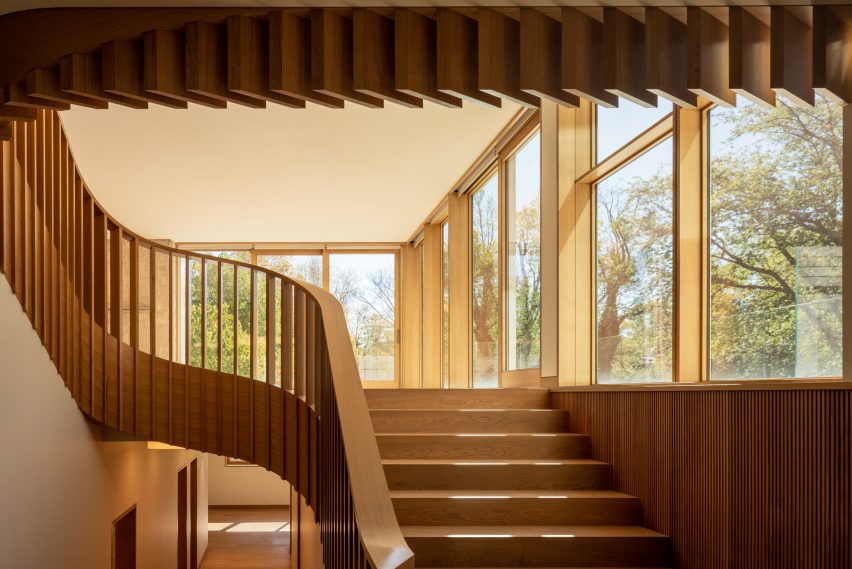
The home comprises three offset volumes, each demarcated with a low-pitched roof.
Lower levels are clad in limestone, while the upper floors are wrapped in cedar shingles – similar in colour but lighter in appearance.
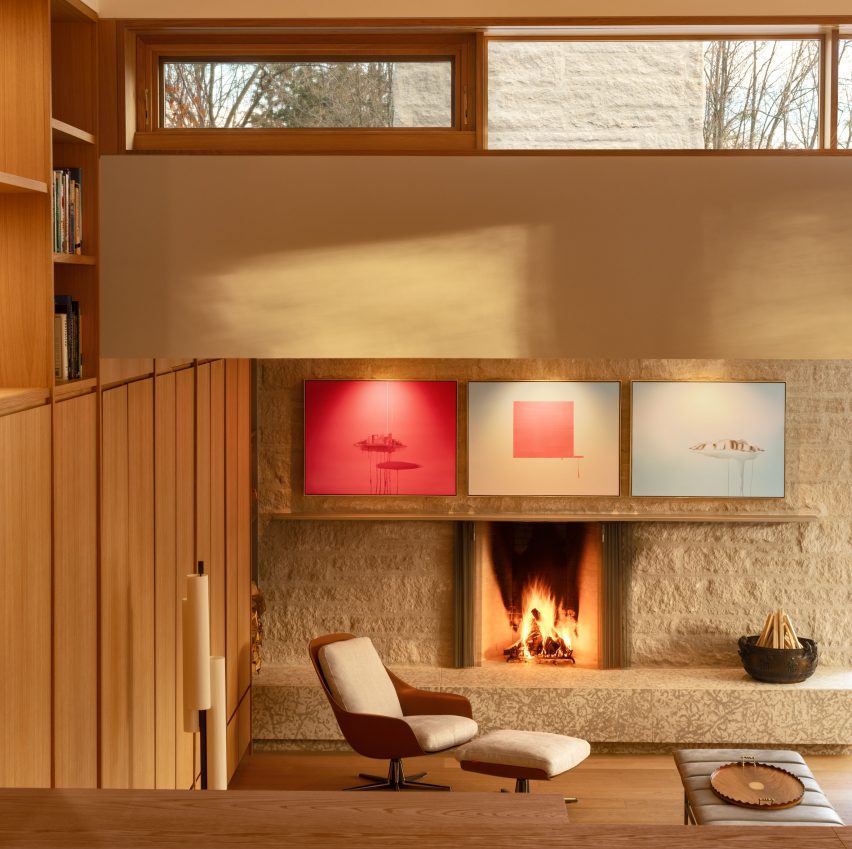
Tyndal stone was used for terraces and patios continues into the entryways, while oak flooring is laid across the rest of the house.
The main entrance is into a central foyer, which adjoins a room with a pool table and leads to the first living area on the left.
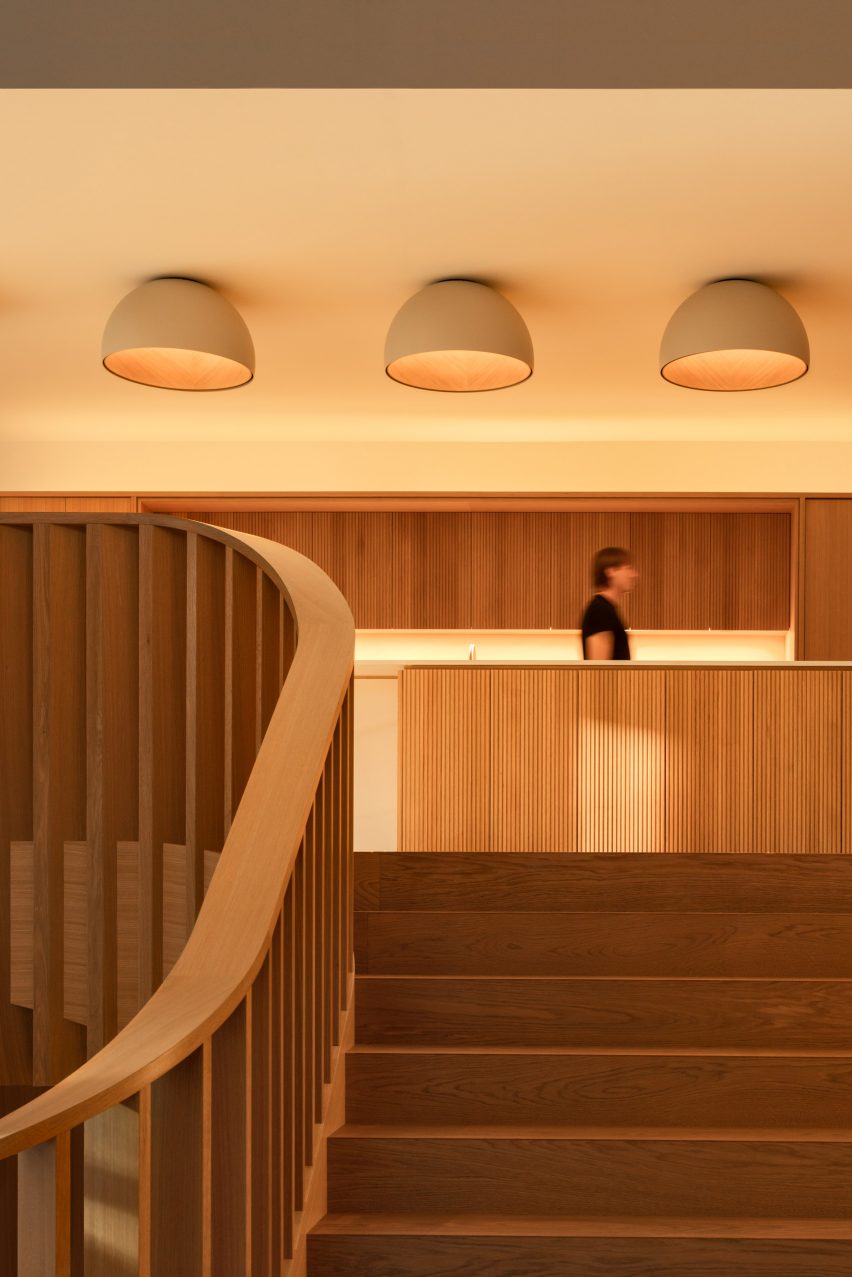
This in turn provides access to a connecting wing that contains two guest bedrooms and bathrooms, a two-car garage, and an elevator.
On the other side of the entry foyer is the oak staircase, linking all four levels with a curving balustrade that lets light through its open slats.
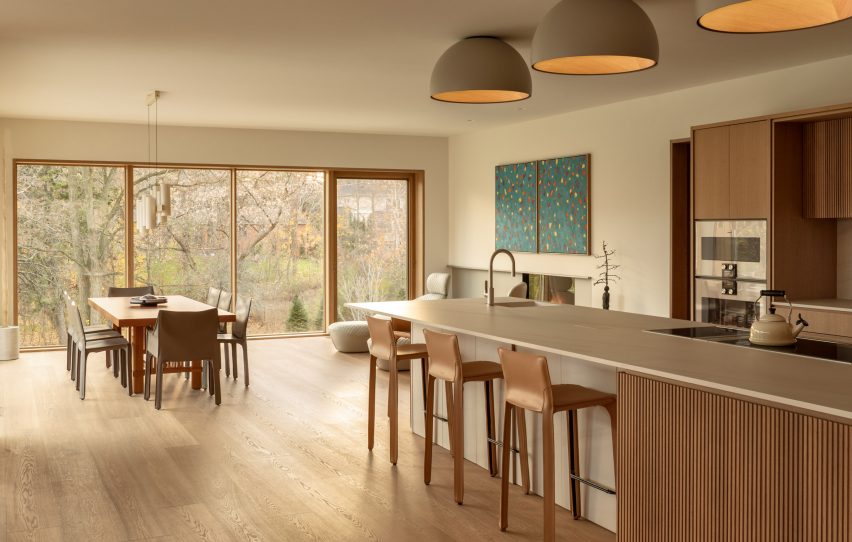
"Each wood slat is angled to filter natural light throughout the day and to influence visual connections between each half level," the studio said.
"The stair curls its way through the major shared spaces of the house, allowing for social connectivity between all levels while prompting users to circulate throughout the project."
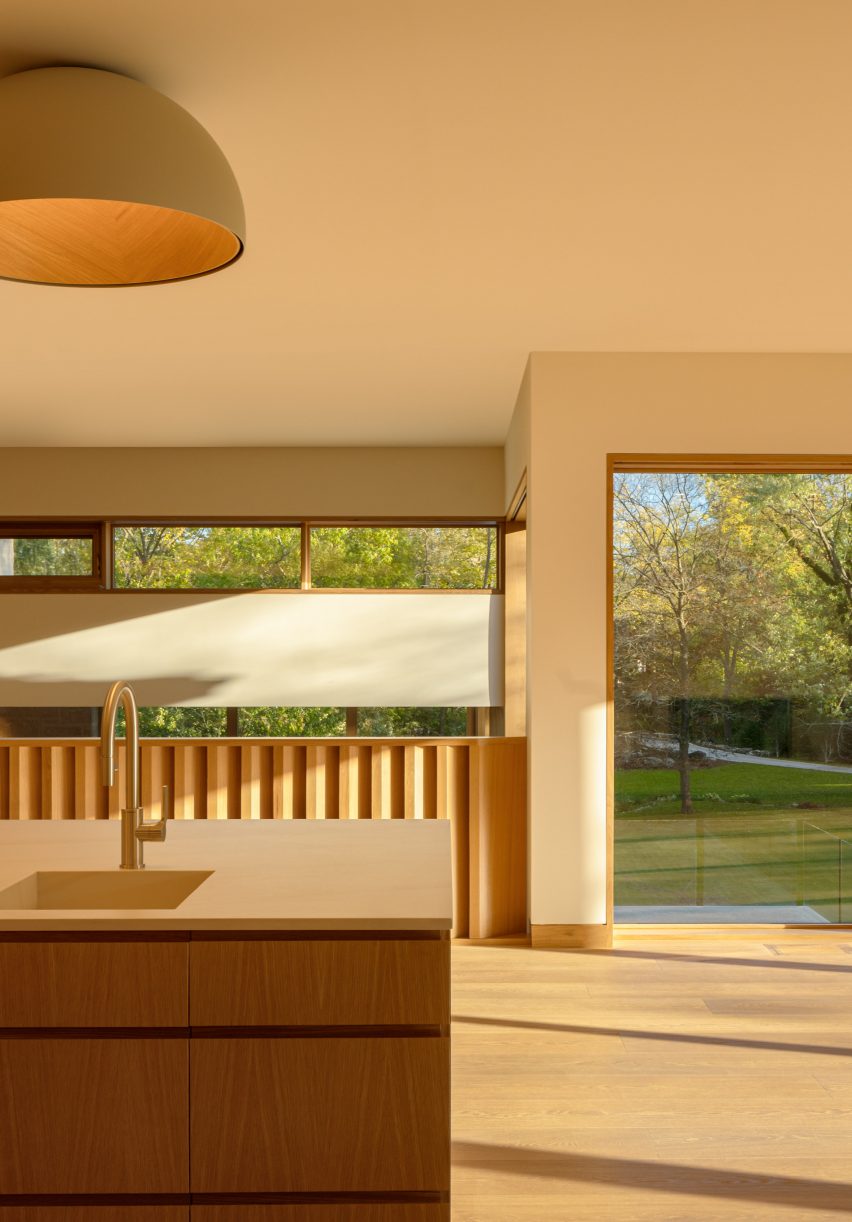
The stairs lead down to a further pair of guest beds and baths, a fitness room, and a mechanical space.
"At the lowest point, inhabitants find themselves submerged below the garden bed, eye level with the flowers," Omar Gandhi Architect said.
Up a half level from the foyer, a second living room features a stone fireplace and provides access to an expansive terrace that wraps around the eastern end of the building.
To reach the uppermost level, the staircase widens substantially and incorporates bleacher-style platforms – each two steps high – along an oak-panelled wall.
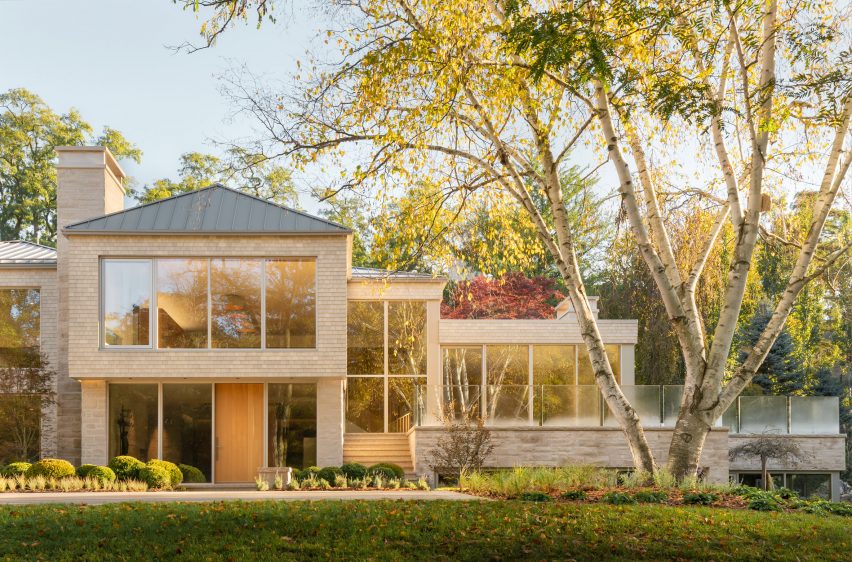
At the top is a large kitchen, also with oak cabinetry, that includes a casual dining area in front of floor-to-ceiling windows.
A formal dining room is positioned at the back of the house.
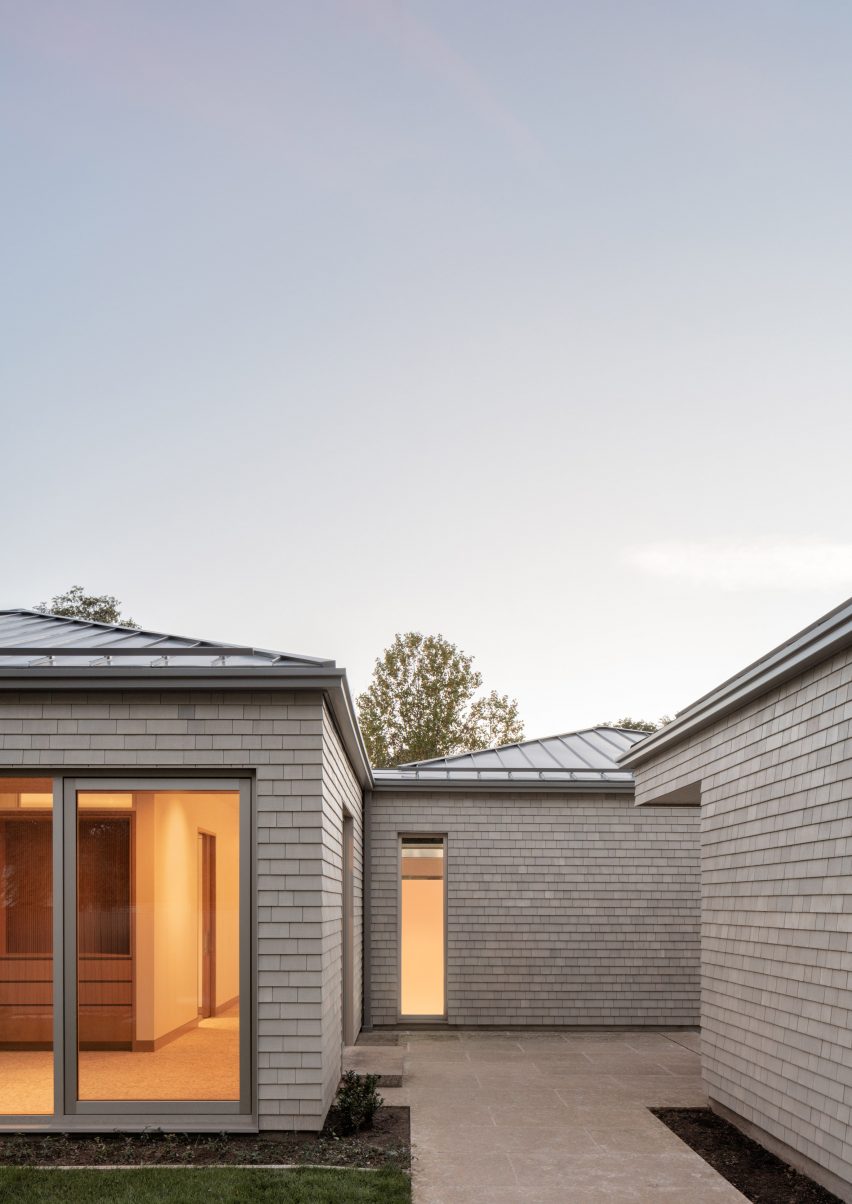
A secondary entrance on this level is positioned close a second, separate garage block. It connects directly to the kitchen, as well as a corridor to the laundry room, an office, and the main bedroom suite.
The elevator also opens into the suite, which occupies a full wing. Two closets, a large bathroom and the sleeping area all flow into one another, with the bed enjoying the best views from fully glazed corner windows.
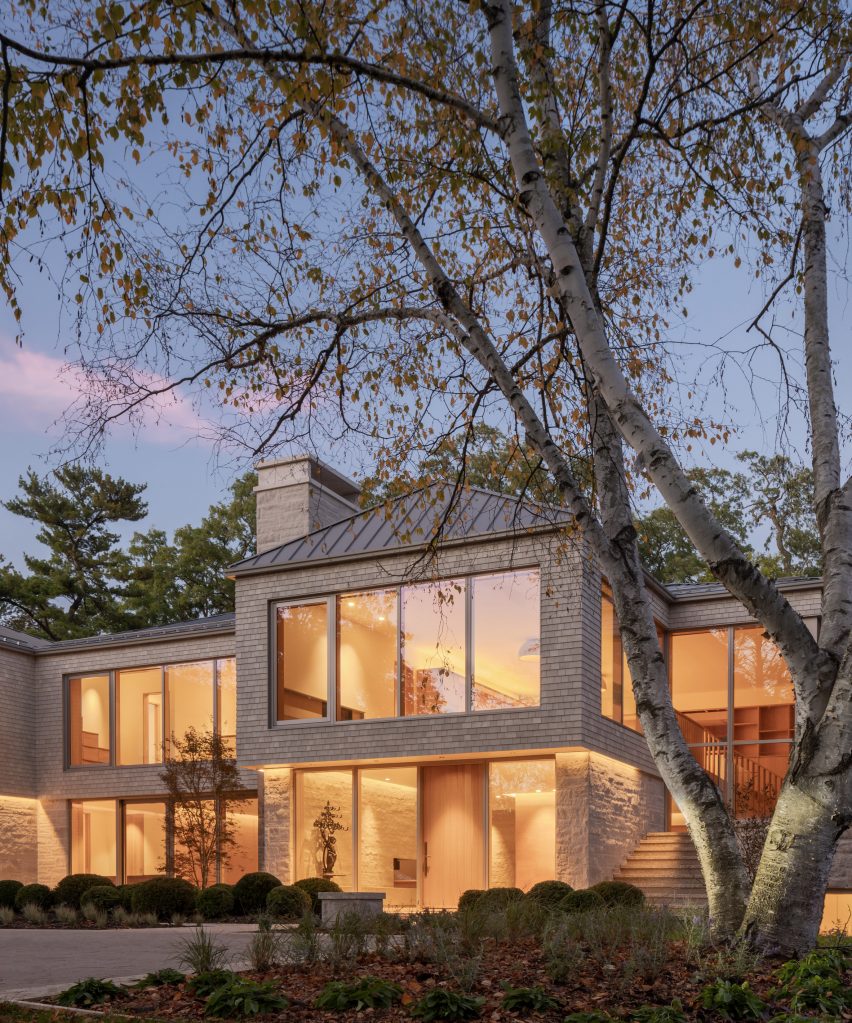
All of the south-facing rooms have large expanses of glass to make the most of sight lines down the hill towards the woodland.
"Large corner windows provide expansive visual connection to the yard, while long clerestory bands frame the sky and surrounding tree canopies," said the studio.
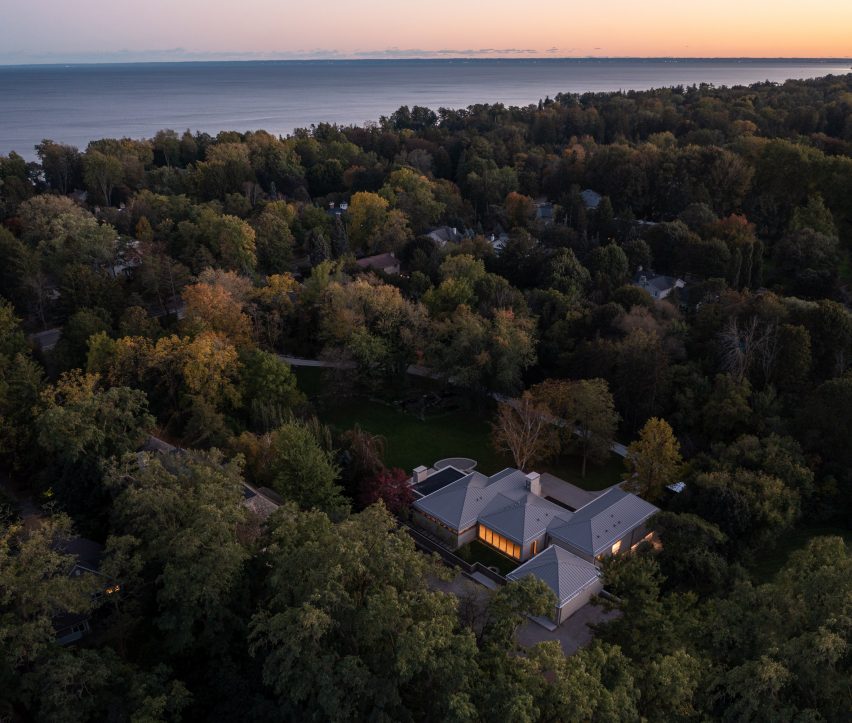
Omar Gandhi Architect has offices in Toronto and Halifax, and has worked extensively in and around both cities.
Best known for private residences, the studio's portfolio includes a "fortress-like" coastal house, a dwelling nestled beside a rocky outcrop, and Gandhi's own cedar and brick-clad home.
The photography is by Adrian Ozimek.
Project credits:
Design: Omar Gandhi, Lauren McCrimmon, Samantha Scroggie, John Gray Thomson, Chad Jamieson, Jeff Walker, Ryan Beecroft
Contractor: Lakehurst Construction
Structural: Moses Structural Engineers
Landscape: Aldershot Landscape Contractors
Interior design collaboration: Studio H Design
Millwork fabrication: Gibson Greenwood, Parker House Furniture
Window fabrication: Tradewood Industries
Stair fabrication: Roes Stairs
Lighting design: Nick Andison
Physical model: David Burlock