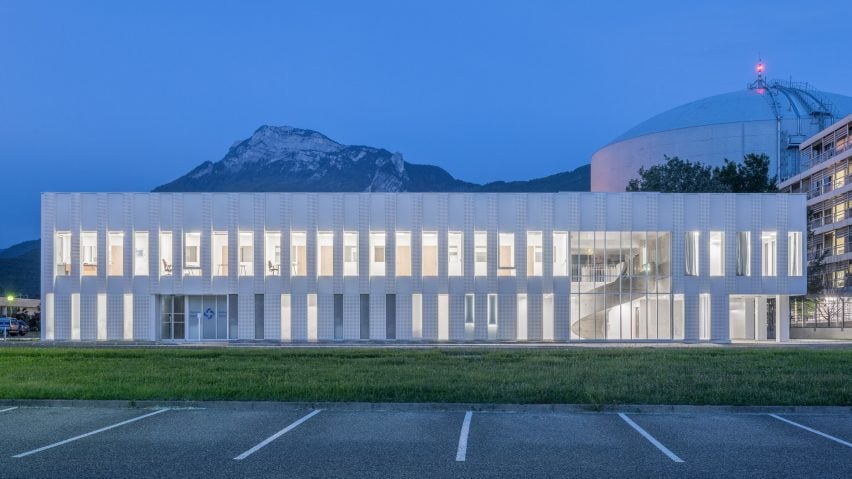Perforated metal fins cover the facade of this new visitor centre designed by Levitt Bernstein and TKMT Architects for the Institut Laue-Langevin (ILL) science facility in Grenoble, France.
Won through an international competition in 2019, the project provides the world-leading neutron facility's campus with a range of new spaces for visiting researchers, as part of a pan-European initiative to provide neutrons to those carrying out molecular experiments.
London and Manchester-based Levitt Bernstein teamed up with local architects TKMT to develop the design, which combines an exposed concrete structure with a lightweight metal skin.
One side of the building overlooks a car park, while the other connects to the Institut Laue-Langevin (ILL) campus via covered walkways.
"The new building has a delicate and intricate appearance, underpinned by a solid, muscular structure," described Levitt Bernstein.
"Slender white perforated fins on the exterior modulate daylight and privacy and are arranged in a lenticular pattern inspired by the process of neutron diffraction," it continued.
"The fins alter the appearance of the facade, from morning to evening, during different weather conditions and when viewed from alternative angles."
A need for security in certain areas, combined with a desire for openness in the public spaces, saw the design divided into two public and private zones.
A double-height, glazed foyer space that welcomes visitors is centred around a helical, exposed concrete staircase and a circular cut-out in the first floor.
"The staircase becomes a sculptural object when viewed from the outside and reveals the life and activity within the building as people move through each level day and night," said the practice.
Interiors throughout have been kept simple and crisp, combining white-painted walls and exposed concrete with elements of exposed wood used in shelving and cupboards to create "moments of warmth and texture".
"With scientists forming the client group, even small changes could have a large impact on how the occupants could use various spaces," the practice continued.
This extends to the fittings themselves, with spaces left simple, open and flexible, including moving walls in the events spaces that allow them to be subdivided.
A large, singular skylight along with strips of clerestory glazing continue the strategy of creating open, well-lit spaces while still maintaining a sense of privacy.
Levitt Bernstein is a London and Manchester-based landscape and architecture practice that was founded in 1968.
Other recently completed science facilities include the Edmond and Lily Safra Centre for Brain Sciences in Jerusalem by architecture studio Foster + Partners, which features an exterior of decorative aluminium screens designed to evoke neurons.
Photography is by Benjamin Gremen.

