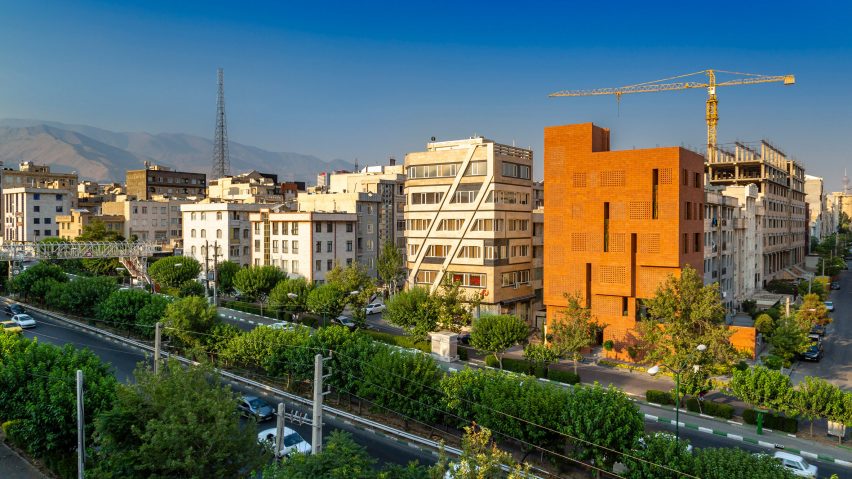
Ten striking buildings by Iranian studio Hooba Design Group
To mark Hooba Design Group winning the RIBA International Emerging Architect 2021 prize, we have rounded up ten projects by the Tehran-based architecture studio.
Hooba Design Group, which was founded by architect Hooman Balazadeh in 2007, was awarded the prize in recognition of its design for the Kohan Ceram Central Office in Tehran, Iran.
Chair of the RIBA Awards Group Denise Bennetts described the building as having "an architecture of restraint, invention and elegance".
"An uplifting and inspiring design, this project, as well as the Hooba Design Group’s collaborative approach to innovation, qualifies them as a worthy recipient of the RIBA International Emerging Architect 2021," Bennetts added.
Below, we've gathered ten notable examples of Hooba Design Group's work, many of which show the studio's expertise in creating innovative brick facades:
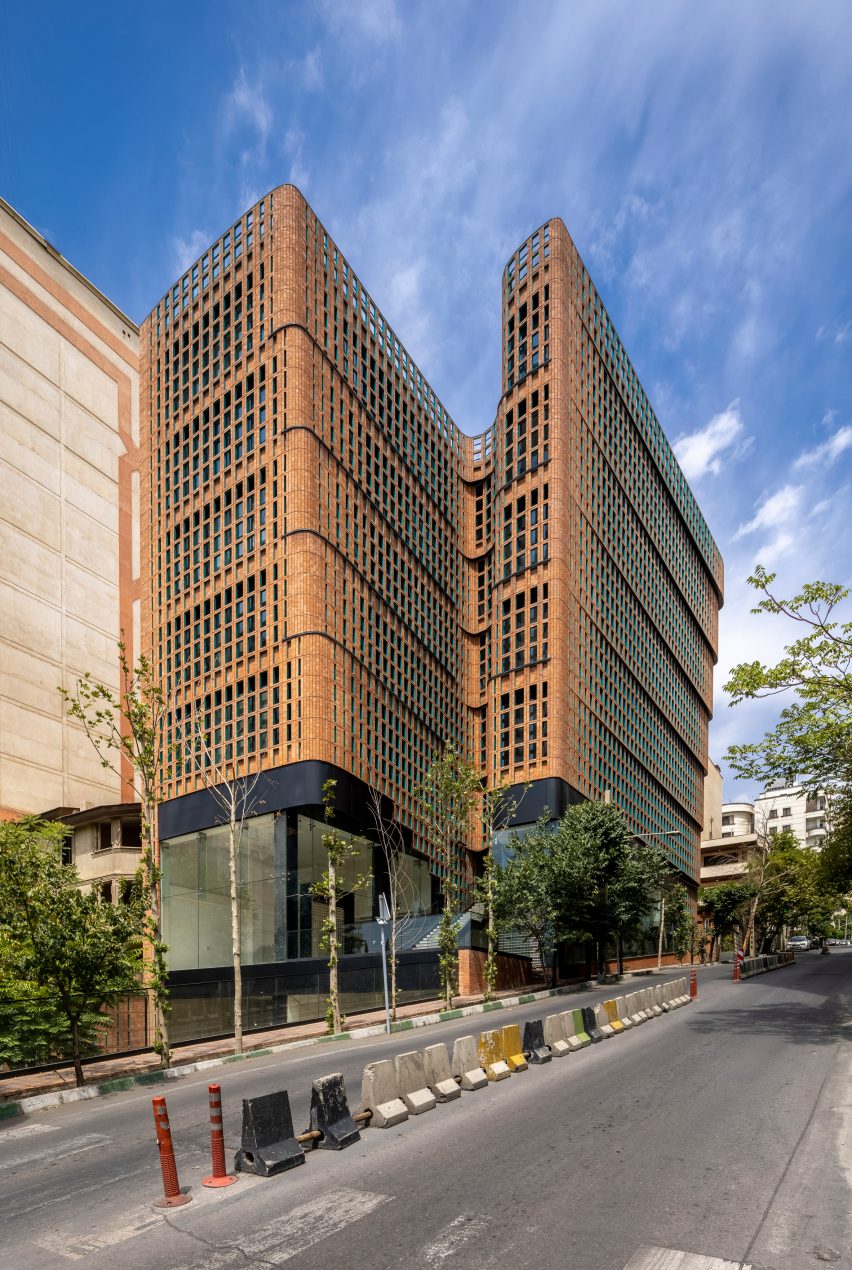
The Hitra Office and Commercial Building, Tehran
This brick-clad office building in Tehran was given a scooped-out central void to bring light into the centre of the building.
Hooba Design Group used glazing for its two commercial floors while the upper five storeys, which hold offices, are clad in tiered layers of red brick. The exposed sides of the brick were painted turquoise to create a lenticular effect that gives the building a playful, fun feel.
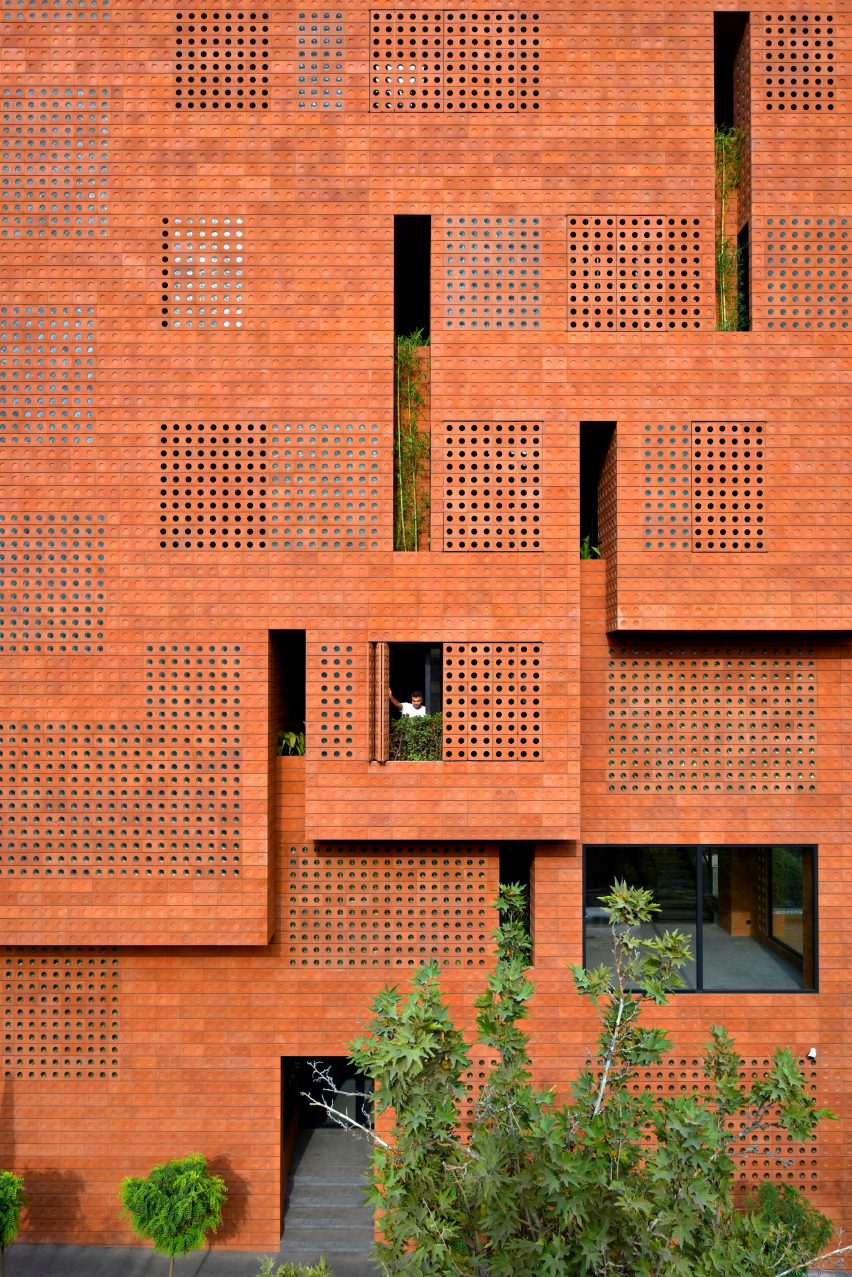
Kohan Ceram Central Office, Tehran
This building, for which Hooba Design Group won the RIBA International Emerging Architect 2021 prize, is the headquarters of brick manufacturer Kohan Ceram (above and top image) and was built from bricks made in its own factory.
Some of the bricks, of a new type called "spectacle brick," have circular glass inserts. These were used to create geometric patterns across the building's facade, which is also broken up by narrow window slits.
The six-storey block houses offices, a reception area and showroom for Kohan Ceram as well as an apartment on the two upper floors.
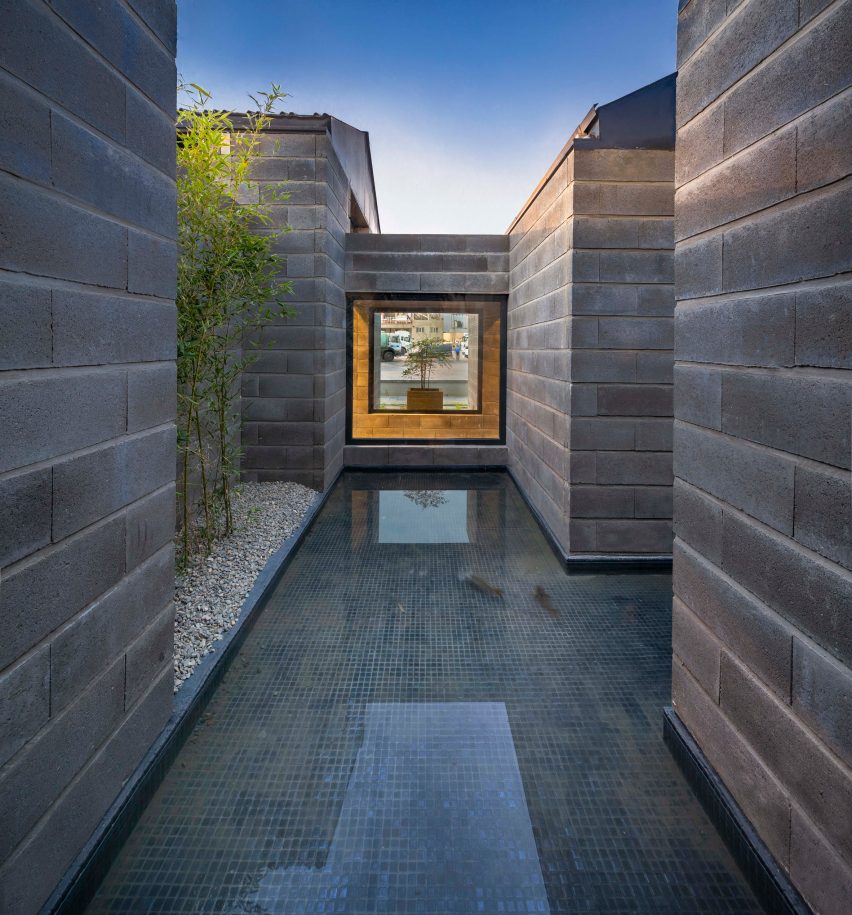
Hooba Design Group created showrooms and administrative spaces for the Aptus concrete factory in the suburbs of Karaj, Iran, using the brand's own concrete.
The buildings were designed to connect the inside with the outside and comprise a series of one-storey volumes broken up by greenery.
At the entrance, a fish pond with a tiled floor and verdant plants add movement and colour to the grey concrete blocks that make up both the interior and exterior of the showrooms.
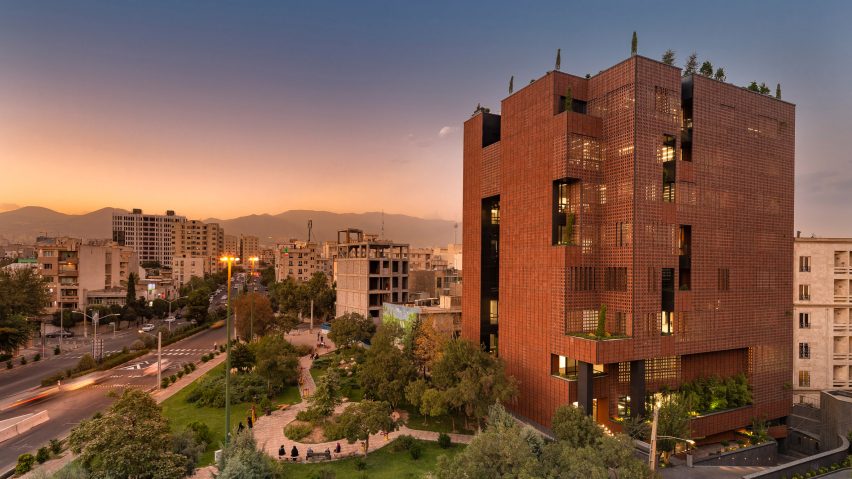
Sharif office building, Tehran
This office building, designed for the Sharif University of Technology in Iran, features a smart brick facade sitting above panels with light sensors that allow them to adjust according to the sunlight.
Built atop an existing concrete structure that forms its ground floor, the facade was designed to match the 1940s-style bricks that clad the nearby university buildings.
"The intention was to reinterpret the traditional brick used in the university buildings, using industrial bricks," Hooba Design Group founder Balazadeh told Dezeen.
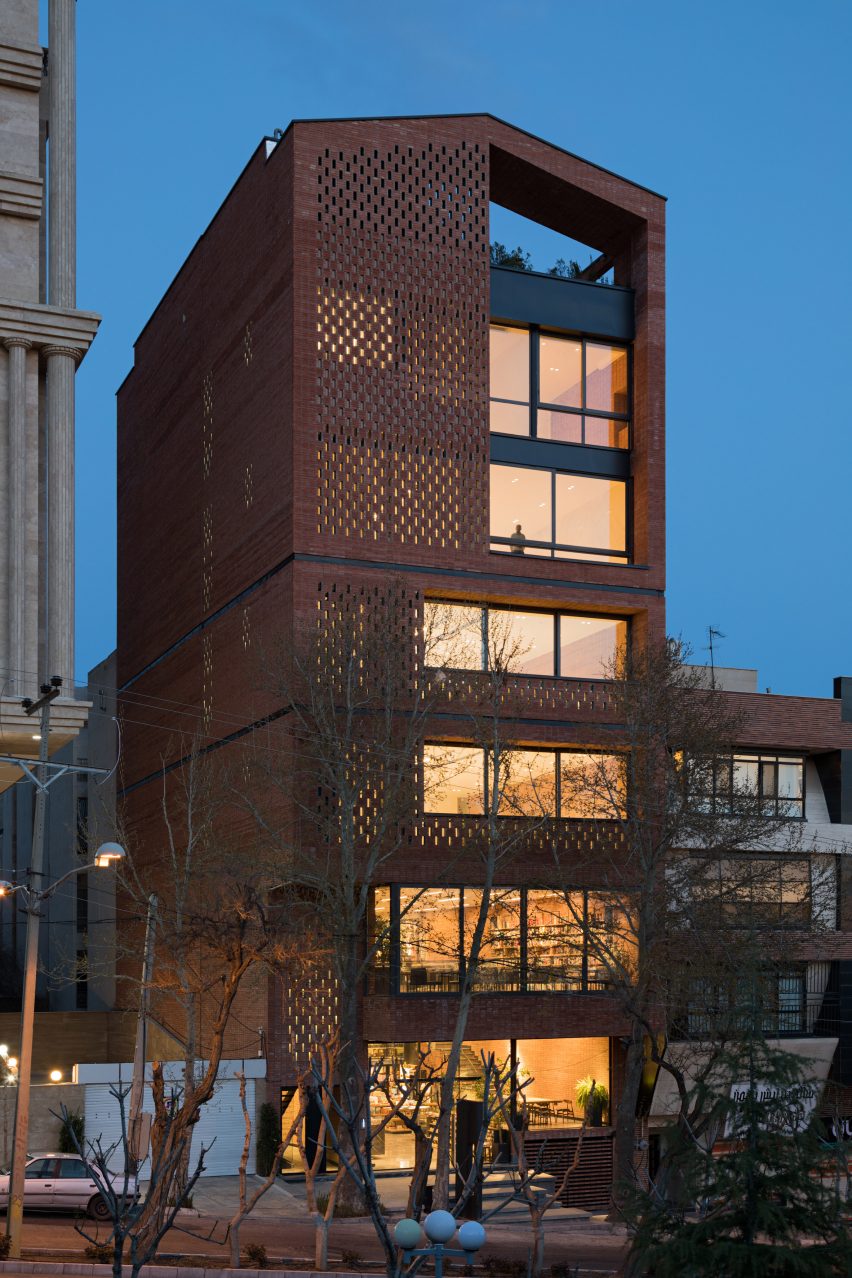
Building no 41, Karaj
Building no 41 was designed as a combination of a villa, apartments and commercial space. The building's commercial spaces will house a bookshop and a cafe for residents and has a balcony facing the trees on the adjacent street.
The upper floors hold two residential units, above which sit a duplex residence designed like a villa with a private yard.
Hooba Design Group used a combination of glass and brick for the facade, adding openings in the brick that create a lantern-like effect at night when the building is lit from within.
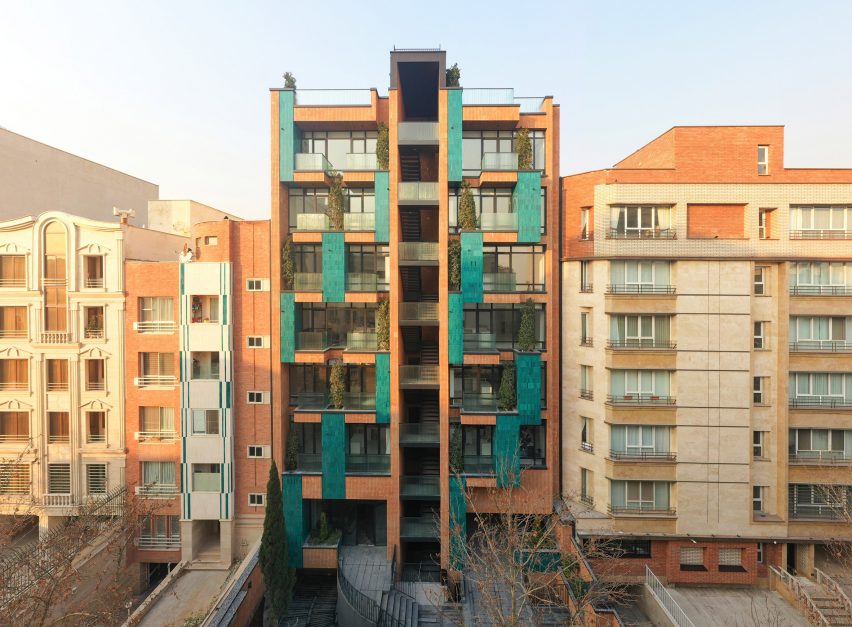
Tohid residential building, Tehran
The colourful Tohid residential building was designed to bring more green spaces to Tehran, where buildings often have openings on just two sides, leading to dense urban neighbourhoods with little connection to nature.
"The current infilled residential typology requires major reconsiderations to improve the living environment of the inhabitants," Hooba Design Group said.
In its Tohid project, the studio aimed to bring more greenery to the building by adding plants to transform the exterior into a "vertical garden" and creating a green roof where the residents can grow food. Traditional red bricks were used for the exterior and contrasted by green-blue glazed bricks used for the flower boxes.
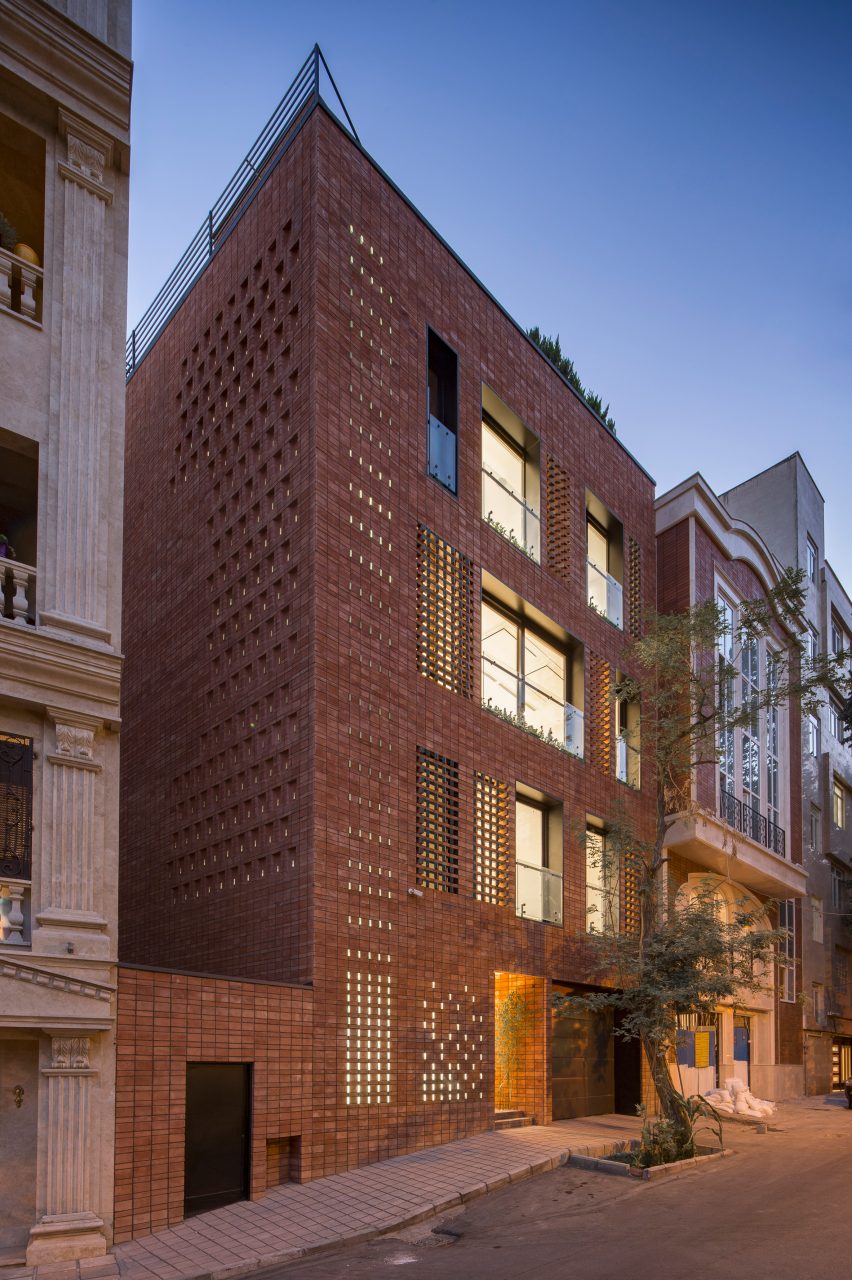
Ozgol residential, Tehran
The Ozgol residential building was built on a plot measuring 10 by 22 metres next to an "unbuildable" piece of land and designed for a single family. It has a guest unit on the ground floor and a duplex on the first and second floors.
Hooba Design Group used brick both as the base and the finishing of the exterior facades, as well as for the circulation corridors and voids through the whole building.
The studio added rotated bricks and layers of glass to some parts of the facade to let in more sunlight.
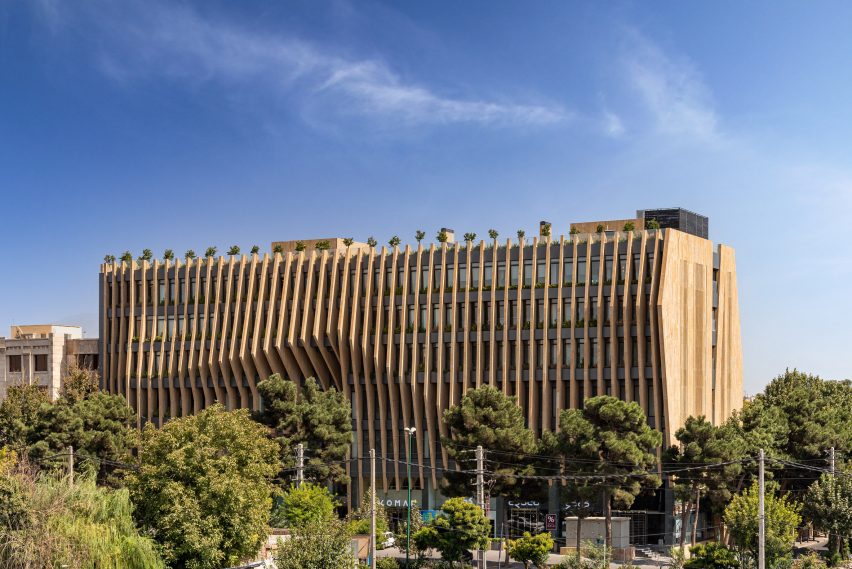
Sepehr office and commercial building, Karaj
Hooba Design Group's design for the Sepehr building in the Mehrshar province of the city of Karaj features a three-dimensional facade made of limestone.
The vertical layers create a complex facade, whose volumetric fluctuations continue inside the building. Here, they create interior walls and define the boundaries of the space.
At the exterior, the layers of the facade continue to the top of the landscaped roof.
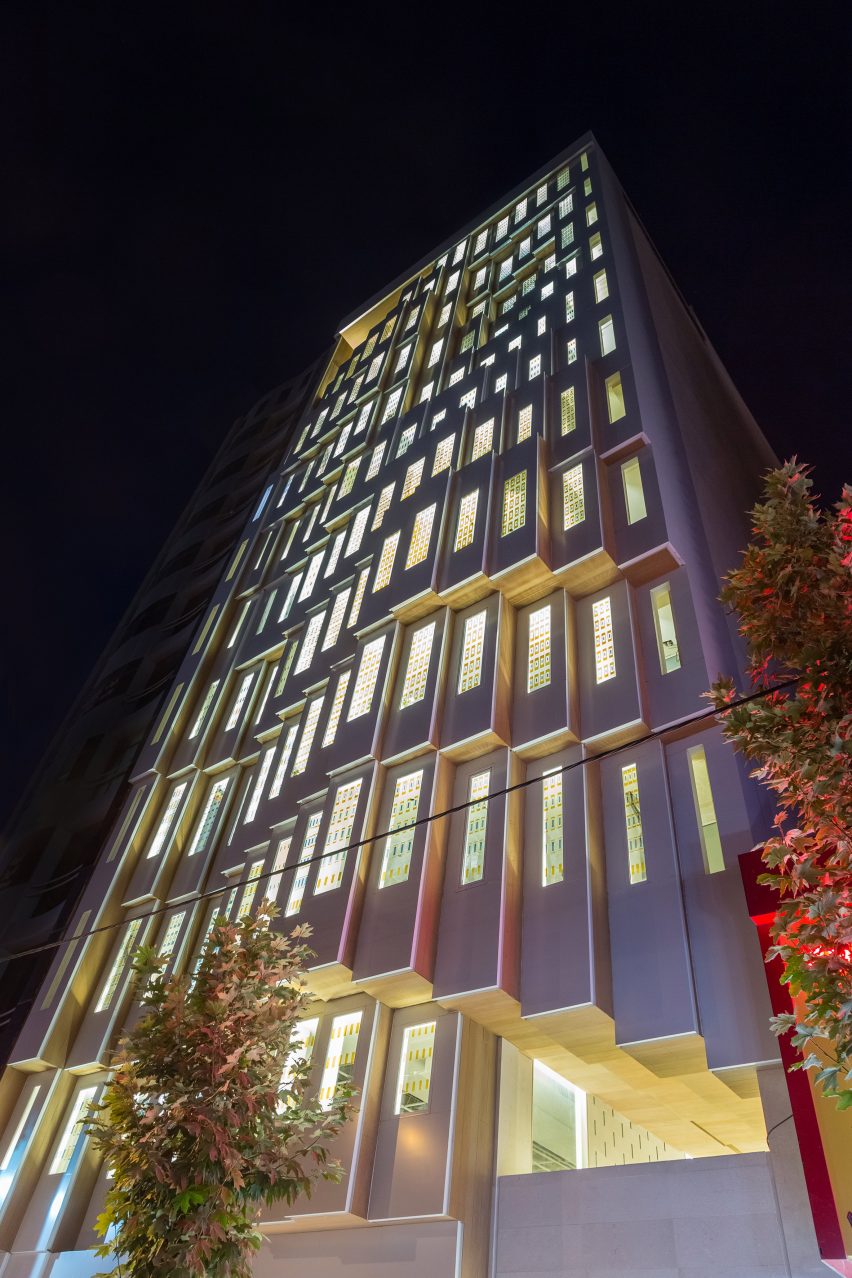
Valiahdi Commercial Complex, Karaj
The Valiahdi office building, which sits in one of Karaj's busiest areas, is defined by its multidimensional facade. This was designed to create an intimate connection between the building itself and the surrounding cityscape and consists of a geometrical grid that was modified to optimise the viewing angles.
Hooba Design Group added stained glass, inspired by the Orosi glass patterns of traditional Persian architecture, to the windows. According to the studio, using double glazing with the patterned windows on the inside helps control the heat generated by the sun exposure on the building's southern side.
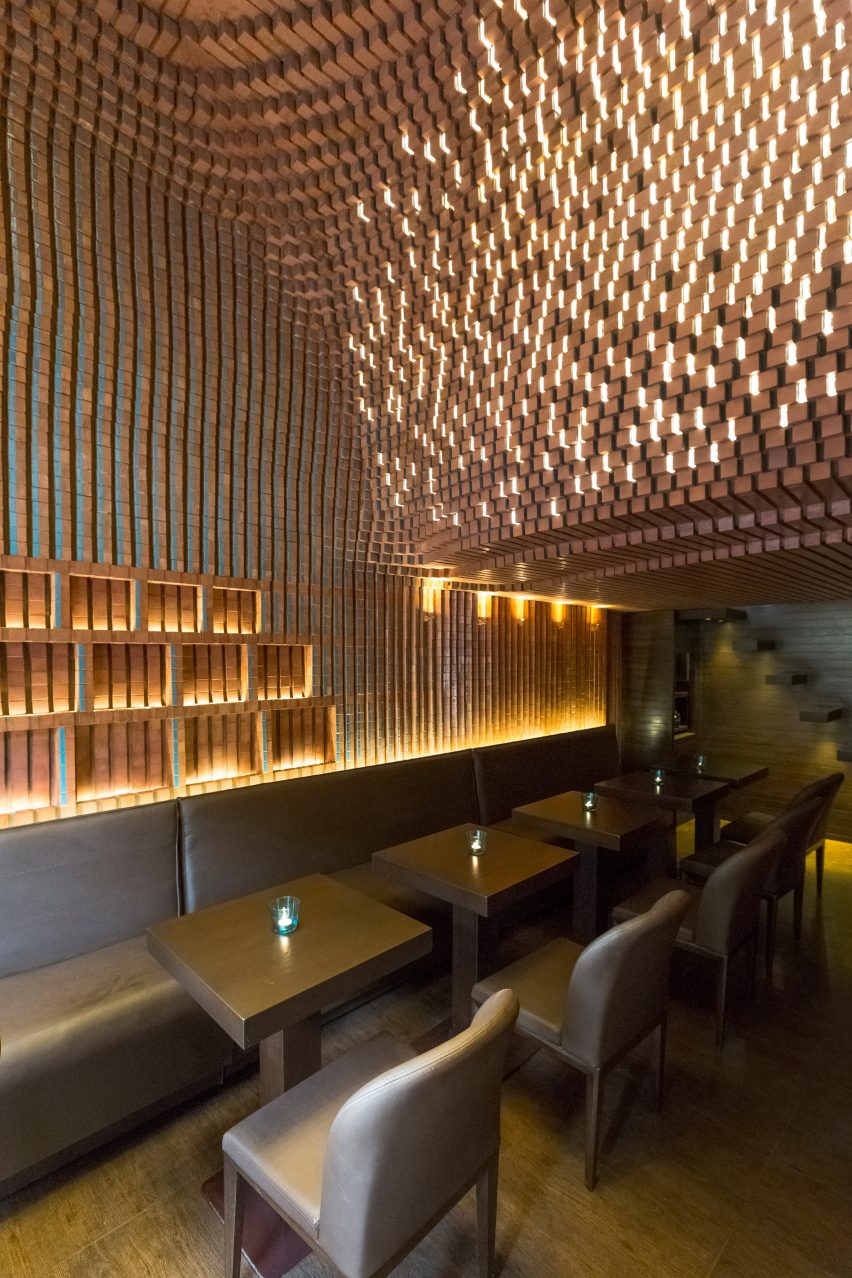
Espriss Cafe, Tehran
The 28-square-metre Espriss Cafe is located in Tehran's Nejatollahi street and surrounded by small handicraft stores. Its brick exterior and interior was informed by the nearby Iranian Handicrafts Organization, which also has a brick facade.
Inside, the studio used small terracotta bricks that are partly glazed in a turquoise colour to create more interest. Hooba Design Group used 3D-modelling to create the layout of the bricks, starting from the pavement outside the cafe and continuing inside.