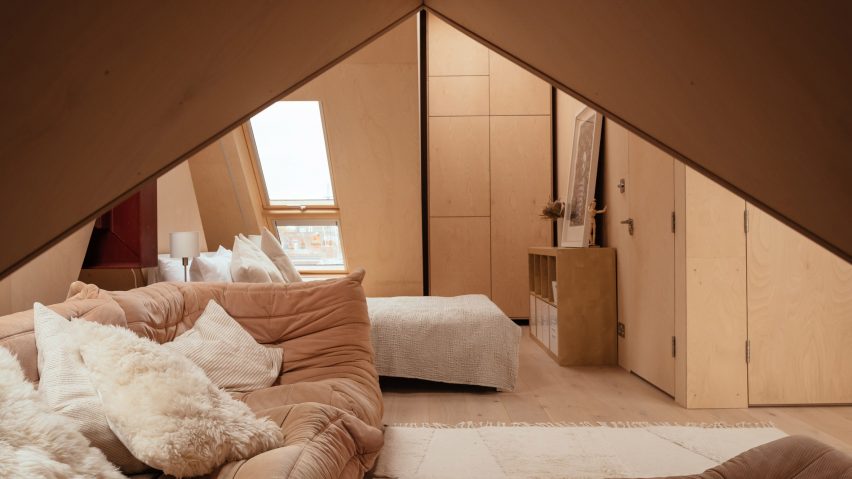Architect Dan Gray has upgraded his own 19th-century house in Brighton, England, adding a loft extension lined with birch plywood that makes the most of the angular roof space.
Gray and his wife Isabella, who are co-owners of architecture and design office Studiotwentysix, decided to extend their three-bedroom Edwardian property when the Covid-19 pandemic prompted a reevaluation of the family's spatial requirements.
"When we headed into lockdown we really needed to redefine how the house was being used by two parents working full time, with two kids who were only going to nursery part time," Gray told Dezeen.
"We needed spaces that could provide privacy for video conferencing, for concentration, and to rest," he added, "but also it was important to create warmth through the use of materials to ensure these spaces were beneficial from a mental health perspective."
Dan and Isabella recognised that the empty loft space offered an opportunity to extend upwards and create an additional 55 square metres of living spaces.
The uninsulated loft was previously only accessible using a hatch in the ceiling, so a new stair was added from the first-floor landing.
Existing timber trusses were removed and replaced with a steel framework that rests on the outside walls. An additional beam supports the mid-span of the roof on the front elevation.
The exposed red-oxide steel structure allows the internal space to follow the roof's pitch, creating a generous ceiling height that enhances the bright and airy feel of the room.
"The existing house is relatively dark and enclosed because of the way buildings were planned back then," said Gray, "but as you emerge into the loft it has that treehouse effect of becoming very bright and open."
New Velux windows punched into the sloping roof provide views of the treetops on one side and towards the sea on the other. One of the windows extends almost to floor level so the couple's young daughters feel connected to the surrounding nature.
"We were absolutely determined that our two girls, who are both less than a metre tall, would be able to address the outside by being able to go right up to the window," Gray explained.
"Bringing the window almost to meet the floor means you also get that connection to the long views when you're sitting down."
A triangular snug built into the eaves of the gable end adds a playful and cosy space for relaxing.
At the rear of the property, a new timber-framed dormer extension contains a second bathroom and a small study lined with windows that look south across the rooftops towards the sea.
Skylights inserted into the highly insulated roof also allow daylight to illuminate this private work area. The dormer slots in below the main ridge height and is therefore entirely hidden from the front elevation.
All of the new spaces are lined with birch plywood to make them feel warm and inviting. The choice of material also references the challenges posed by climate change and serves as a reminder during conference calls that sustainable materials can be used in fun and creative ways.
"We wanted to deliver an architectural response that celebrated the warmth and sustainability benefits that birch ply as a material offers," Gray pointed out.
"The architecture creates a lens through which the clients' video engagements provide visual reminders of the need to create sustainable, adaptable spaces which minimise material use, promote health, wellbeing and connect us with our environment."
Existing spaces within the house were also updated as part of the project. The family bathroom was reconfigured to incorporate a walk-in shower, and a new utility area was added below the loft which is more accessible from the bedrooms on the first floor.
A second phase of works will see a side extension added to the ground floor kitchen, and improvements made to an existing first-floor conservatory at the rear.
Elsewhere in the UK, RX Architects clad a house on the coast in pink concrete in reference to Mediterranean beach houses and Fletcher Crane Architects built a compact brick home in west London on the site of a former garage.
The photography is by Jim Stephenson.

