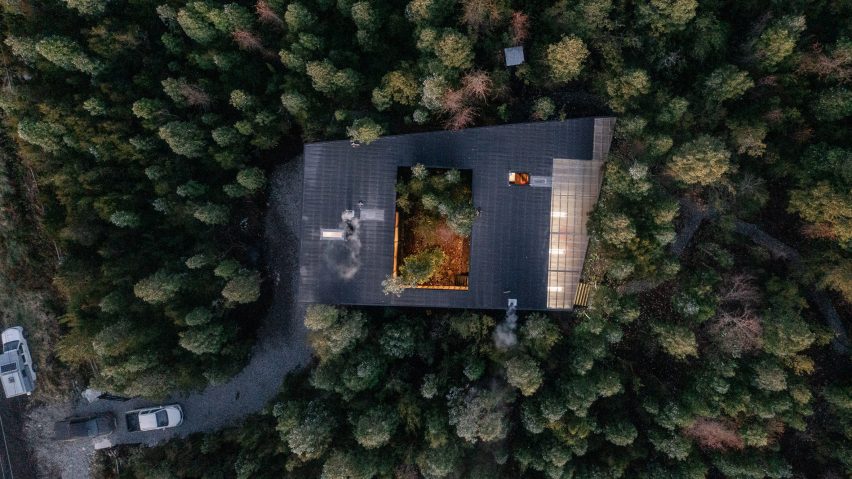
Lucas Maino Fernandez completes Casa Un Patio in dense Chilean forest
Native ferns and trees grow within the centre of this home in Molco, Chile, which architect Lucas Maino Fernandez designed to establish continuity between the living spaces and the surrounding forest.
Casa Un Patio, which roughly translates to Courtyard House, is located near Lake Villarica in central Chile. It sits between the lake and a volcano of the same name, on a remote and rugged site.
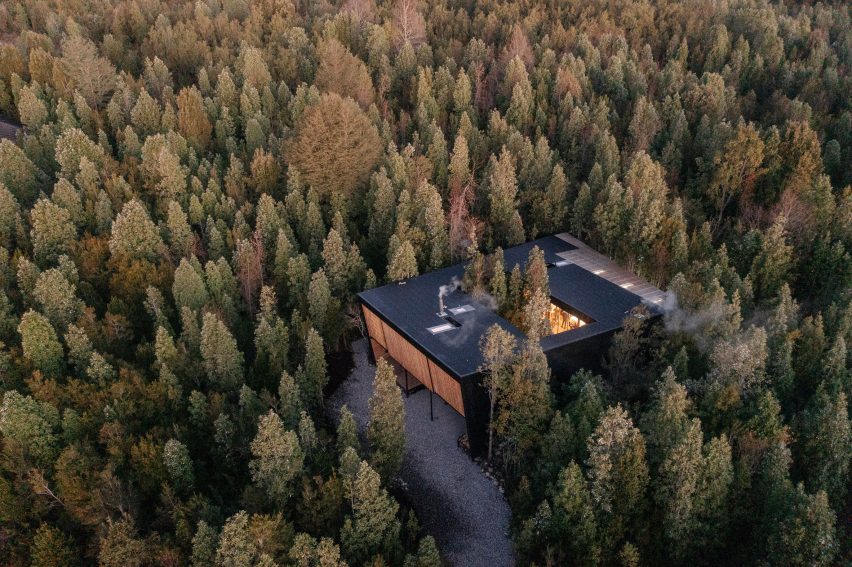
"The terrain is characterized by its dense and young vegetation and difficult access," said Lucas Maino Fernandez, who is based in the capital Santiago.
The architect wanted to create a strong relationship to the home's natural surroundings and chose to organise the living spaces around a lush central courtyard.
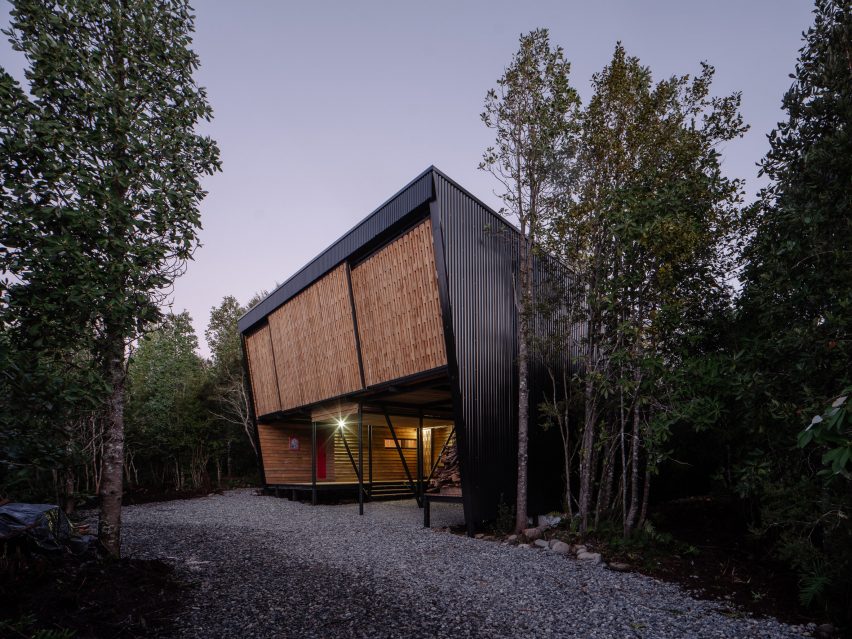
"The central operation of the proposal is to create an interior void, with the purpose of enhancing a portion of the forest, framing the context of the sector, and integrating the existing vegetation into the house," Maino Fernandez said.
"This elemental intention introduces this natural element to the project from the center, and not only from the perimeter, as it would have with a closed volume," he added.
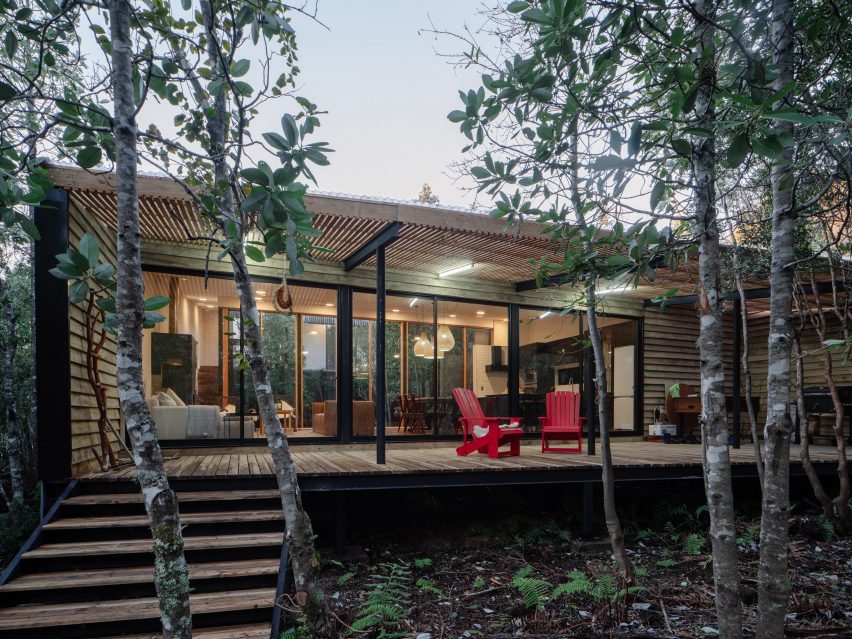
The architect incorporated a parking space beneath the first storey of the 223-square-metre residence. A corridor with windows onto the courtyard leads to the open-plan kitchen, living and dining room.
In addition to overlooking the courtyard, the communal areas lead out onto a covered terrace that meets the site's grade at the back of the home.
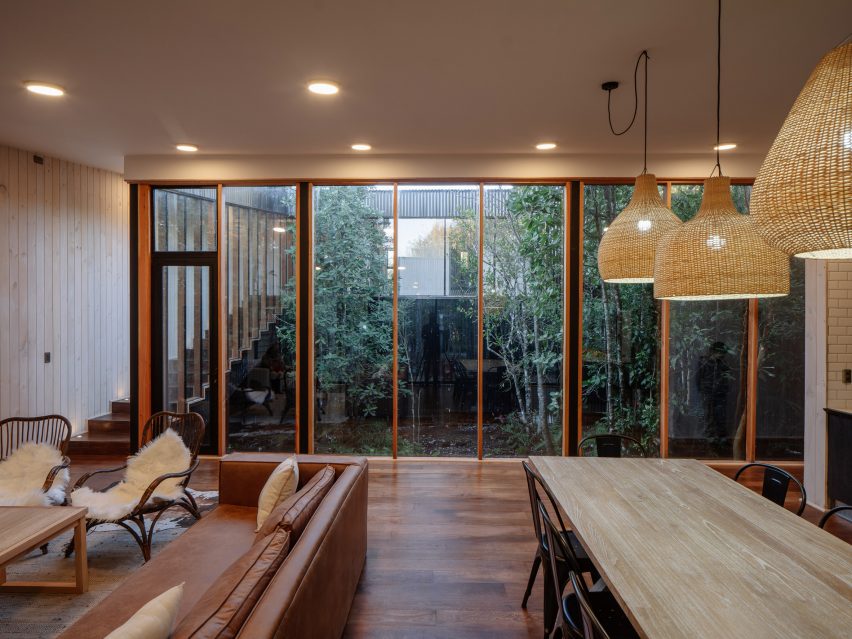
"Here, the perimeter transparency of these spaces generates continuity with the outer forest," explained Maino Fernandez.
A gradual staircase leads to the upper level, where the bedrooms are located. They share a corridor that is fully glazed but faces the interior garden.
According to the architect, this allows for passive heating within the home, as the surrounding trees block out much of the area's natural light.
"Another aspect that the interior patio solves has to do with providing light and heat to the project since the lushness of the forest produces a dark and cool environment," he said.
Altogether, the home encompasses three bedrooms, including a guest room on the ground floor.
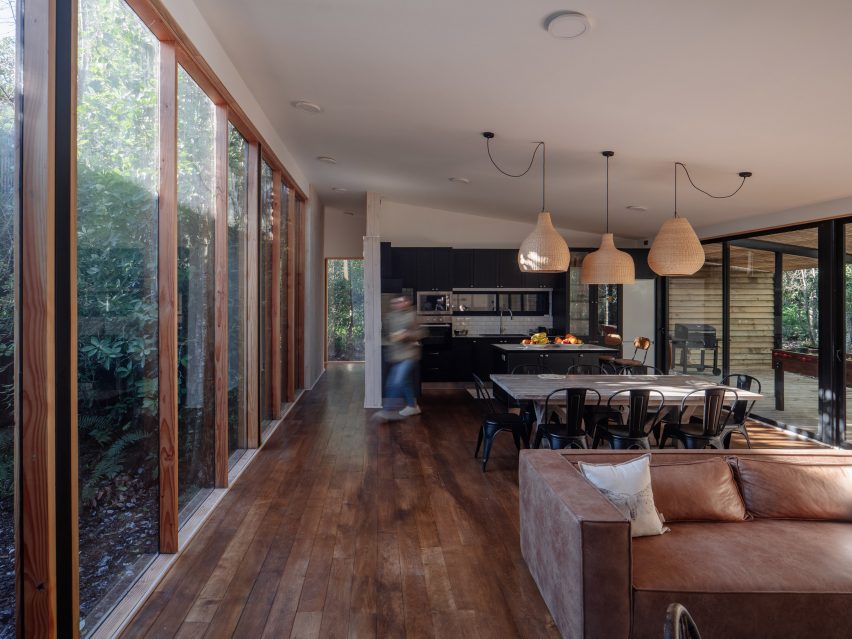
The material palette inside matches the natural surroundings: wood flooring, window frames, and walls bring warmth to the interiors.
Meanwhile, facade materials were selected for their durability, low maintenance, and ease of assembly. They include black corrugated metal sheets, polycarbonate panels, and ornamental wood shutters.
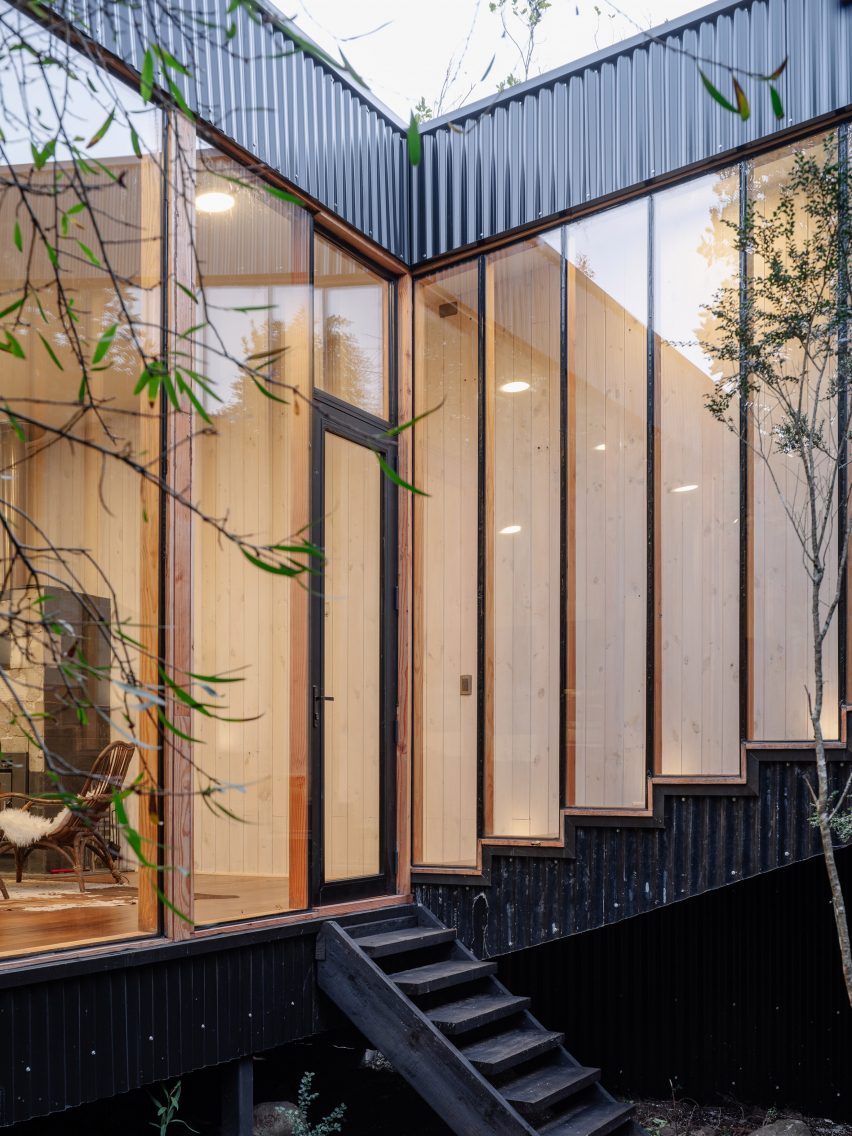
Other remote homes in Chile include a ski cabin that was built atop the foundations of a previous failed construction project, and a lakeside home that sits on stilts to create a covered exterior space.
The photography is by Marcos Zegers.
Project credits:
Architects: Lucas Maino Fernandez
Lead architect: Lucas Maino
Design team: Catalina Briones, Macarena Gonzalez
Engineering: Matias Zuñiga