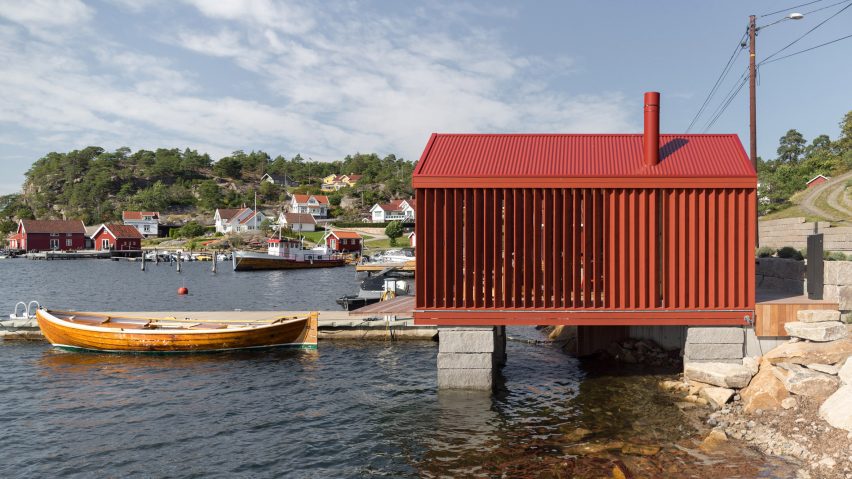Norwegian practice Handegård Arkitektur has completed a bright red cabin on the seafront in Hankøsundet, Østfold, elevated above the water on piers of stacked granite.
Built for a client who lives near the coast, the design of the cabin – called the Bathhouse – was informed by the appearance of traditional Norwegian boathouses, in particular their red-painted finish.
To create a "modern reinterpretation" of these traditional structures, locally based Handegård Arkitektur has used contemporary materials and treatments to create a compact, bright living space for enjoying sea views.
"[The client] wanted to create a building that was both modern and traditional in its expression," founder Espen Handegård told Dezeen.
"The Bathhouse looks like a traditional Norwegian boathouse with red-painted cladding, a tin roof and granite columns in the water...but at the same time gives assumptions about a twist," he continued.
The cabin's glazed living space is surrounded by a second skin of thin timber planks angled at 45 degrees, which provide privacy to the building when viewed from the seafront and offer views out to water from inside.
These red-painted boards form part of the cabin's structure, attached to the galvanised steel frame that sits on granite supports – allowing for an uninterrupted internal space.
"Several of the cladding boards are angled...they close the building towards the back and open it towards the front," explained the practice.
"When you enter, you experience the purpose – you are sheltered at the same time as having a view of the entire sea," it continued.
Two large red doors, finished with the same angled wooden planks as the cabin, provide access to a separate bathroom block and the cabin from the small wooden dock, which extends out into the water with small jetties.
Inside, the plywood-lined living space features a wood burning stove and minibar at the rear, and an open area for sun loungers in the front.
Two full-height swing doors allow for the living space to be completely opened to the elements, with a simple wooden platform extending to the outside.
The form of the bathroom block sits slightly lower than the gabled ceiling, creating a small mezzanine space containing a bed that is accessed via a small metal ladder.
Elsewhere in Norway, architecture practice River & Drage also reinterpreted traditional structures with a contemporary take on a log cabin for the project Zieglers Nest, near the city of Molde.
The photography is by Carlos Rollan.

