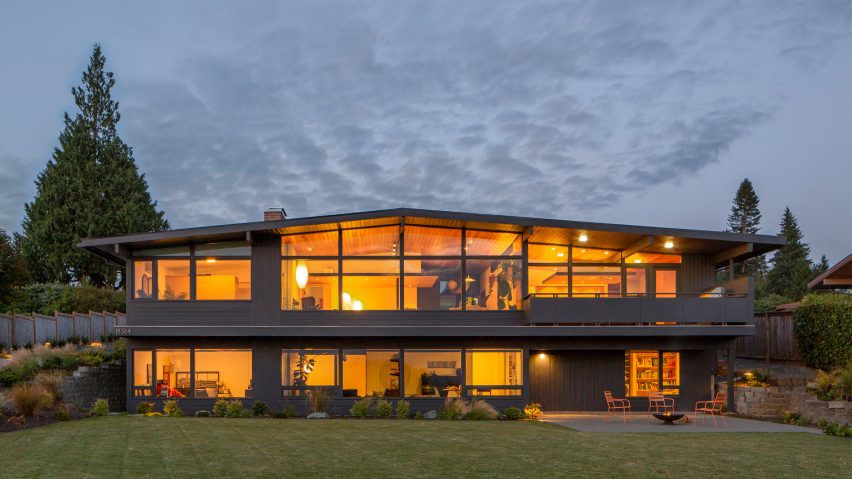American firm SHED Architecture and Design has transformed a 1950s building that formerly served as an adult living facility into a contemporary home for a family of five.
The Golden House is located in Shoreline, a community just north of Seattle, and sits on a large lot with views of the Olympic Mountains and Puget Sound.
Designed by an unknown architect in 1959, the 4,080-square-foot (379-square-metre) house was converted into an adult living facility years ago.
Local firm SHED Architecture and Design was charged with turning the two-storey building back into a single-family house for a couple and their three children.
"Although the house had good bones, modifications adapting the original layout for use as an adult living facility – combined with deferred maintenance – had tarnished the structure inside and out," the team said.
The most extensive changes took place indoors. The upper level holds the public zone, an office and the main bedroom suite, while the lower floor holds sleeping areas.
Working around the existing post-and-beam structure, the team reconfigured the upper level's layout by removing walls and built-in casework. An emphasis was placed on providing natural light and views.
"Although the structure is re-engineered to work with the revised floor plan, the post- and-beam structure was retained as a principle organising system and integrated into the design," the team said.
The kitchen was moved and enlarged, with the new space organised around a central island that overlooks the dining and living area.
Just off the kitchen is an office, pantry and coat closet, along with a powder room wrapped in dragon-themed wallpaper.
In the living area, where casework had been removed, the team placed a wooden "soffit" that extends over a circulation area and helps proportion the room. The team also installed low-lying cabinetry with a built in DJ station.
An old fireplace was redesigned and faced with concrete masonry units (CMUs) with a ground-down surface. A new concrete bench surrounds the hearth.
The team used a restrained palette of materials throughout the public area, including cork flooring, rift-sawn white oak paneling, and white sheetrock walls. Trim was painted black to create visual consistency.
"As a nod to the past, the original natural slate tile and metal railing were preserved in the entryway," the team added.
In the main bedroom suite are elements such as a grasscloth wall panel and bathroom tile made of black-and-white terrazzo. A "connecting datum" made of white oak wraps behind the mirrors and the tub.
Downstairs, the team made changes to accommodate three children. A storage room was turned into a shared bedroom, and bed cubbies made of plywood were installed.
A small bathroom was cleverly reconfigured to be more suitable for multiple users.
Outside of the house, a wheelchair-accessible entrance and driveway were removed to create a large lawn. The team also updated the building envelope by installing new windows and insulation, along with automated blinds on the west to cut down on solar heat gain.
Founded in 1998, SHED has completed a number of residential projects in Washington, including a home on a bluff clad in rough-sawn cedar, a compact dwelling in a backyard, and a sensitive renovation of a 1950s abode.
The photography is by Rafael Soldi.
Project credits:
Architect: SHED Architecture and Design
Contractor: Ambrose Construction
Structural engineer: Todd Perbix
Landscape designer: Susan Papanikolas
Lighting designer: Sparklab Lighting Design
Casework: Beechtree Woodworks

