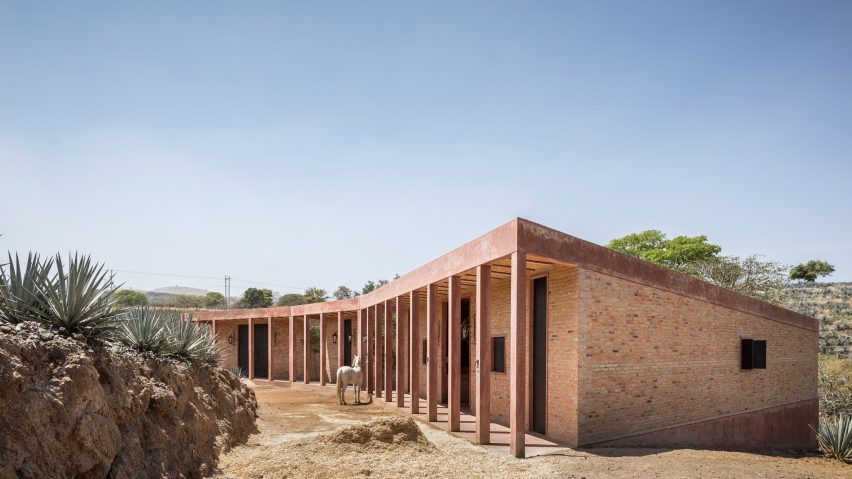
1540 Arquitectura references agave plant with triangular-shaped ranch
Mexican studio 1540 Arquitectura has created a series of triangular structures incorporating a stable called Services Agavero Ranch in the Tequila district of Jalisco, Mexico.
Set in the Mexican countryside, the ranch was designed to resemble the shape of the agave plant, which is used to make tequila in the region that shares its name.
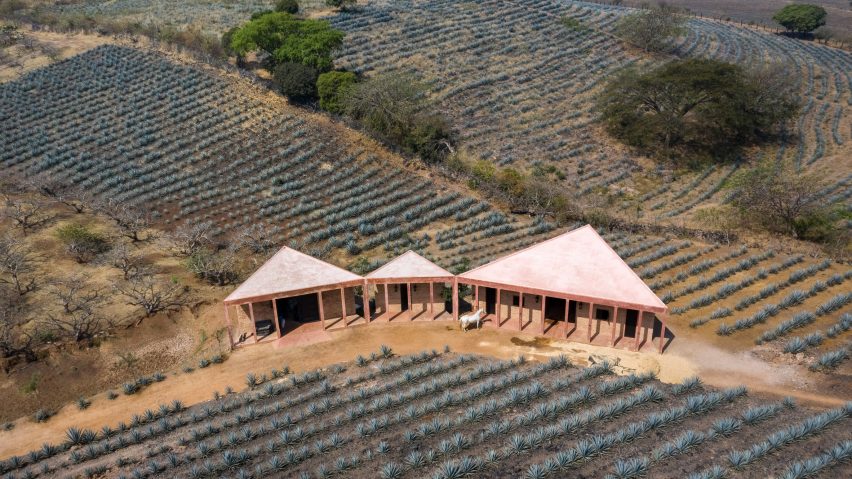
1540 Arquitectura designed the fully functioning ranch to be built within the existing agave fields.
Because of the uneven rise and fall of the landscape, triangular shapes were chosen.
"The triangle allowed us to rotate the constructions to our liking, only touching at one point with the construction next door, thus allowing us to adapt to the shape of the road in a natural way," said the studio.
"The similarity with the agave plant in terms of shape was a pleasant coincidence of the process."
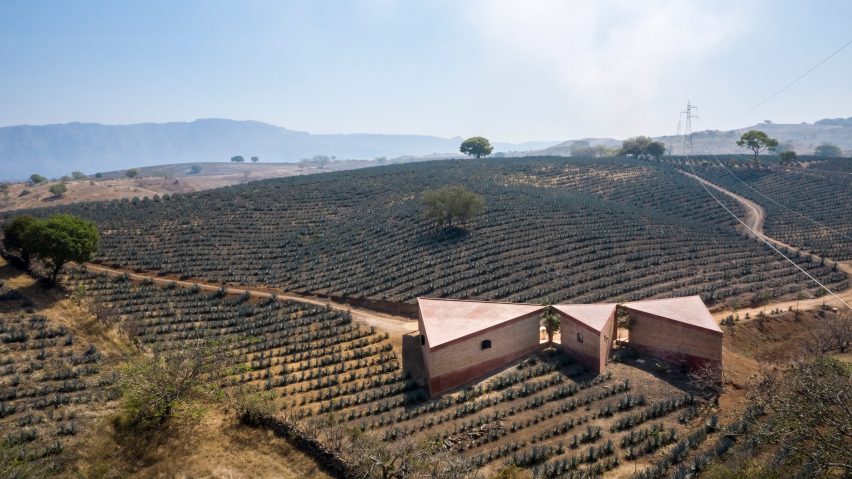
The ceilings and foundations of the structures were made out of pigmented concrete, while the walls were formed from light brick.
The concrete colour is similar to the hues of the landscape and "allows a certain degree of transparency when the whole is observed from the back", according to the architecture studio.
1540 Arquitectura positioned the stables and the storehouse on either side of the caretaker's residence, which includes a bed, kitchenette, dining room and bathroom.
The storehouse contains all the equipment necessary for running the ranch.
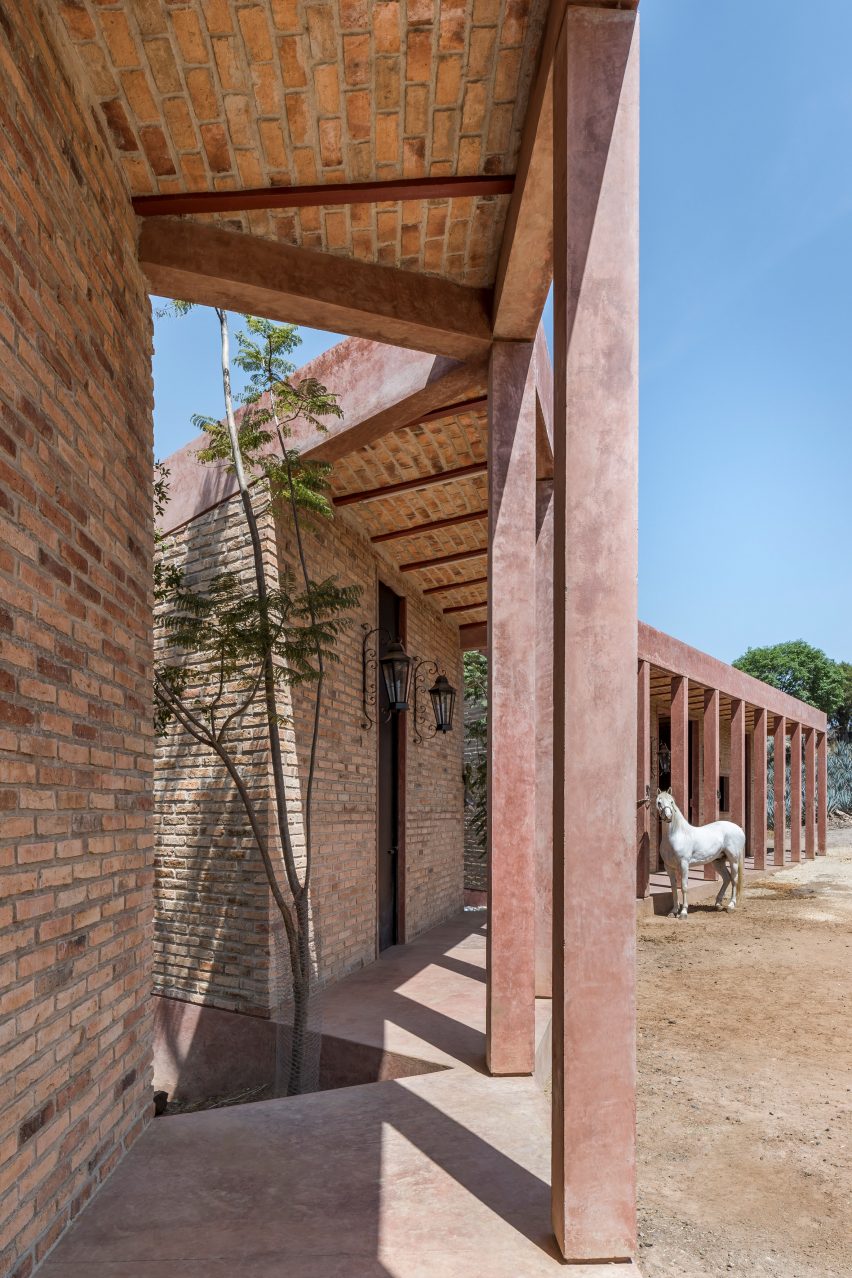
Because of the changing needs of an agricultural operation, the use of multiple triangular structures allows for the future addition of more rooms.
While the tips of the triangular ranch structures stretch out and back towards the field, the broad fronts line the road. The entrances of the three separate envelopes are connected by a colonnade-lined portico.
The rows of colonnades that connect the exterior reference the "porticoes of small Mexican towns," according to the studio.
The overhang of the exterior walkway also provides shade from the intense desert sun. Lighting fixtures styled in an antique variety follow the walkway and saplings are planted in the gaps between the buildings.
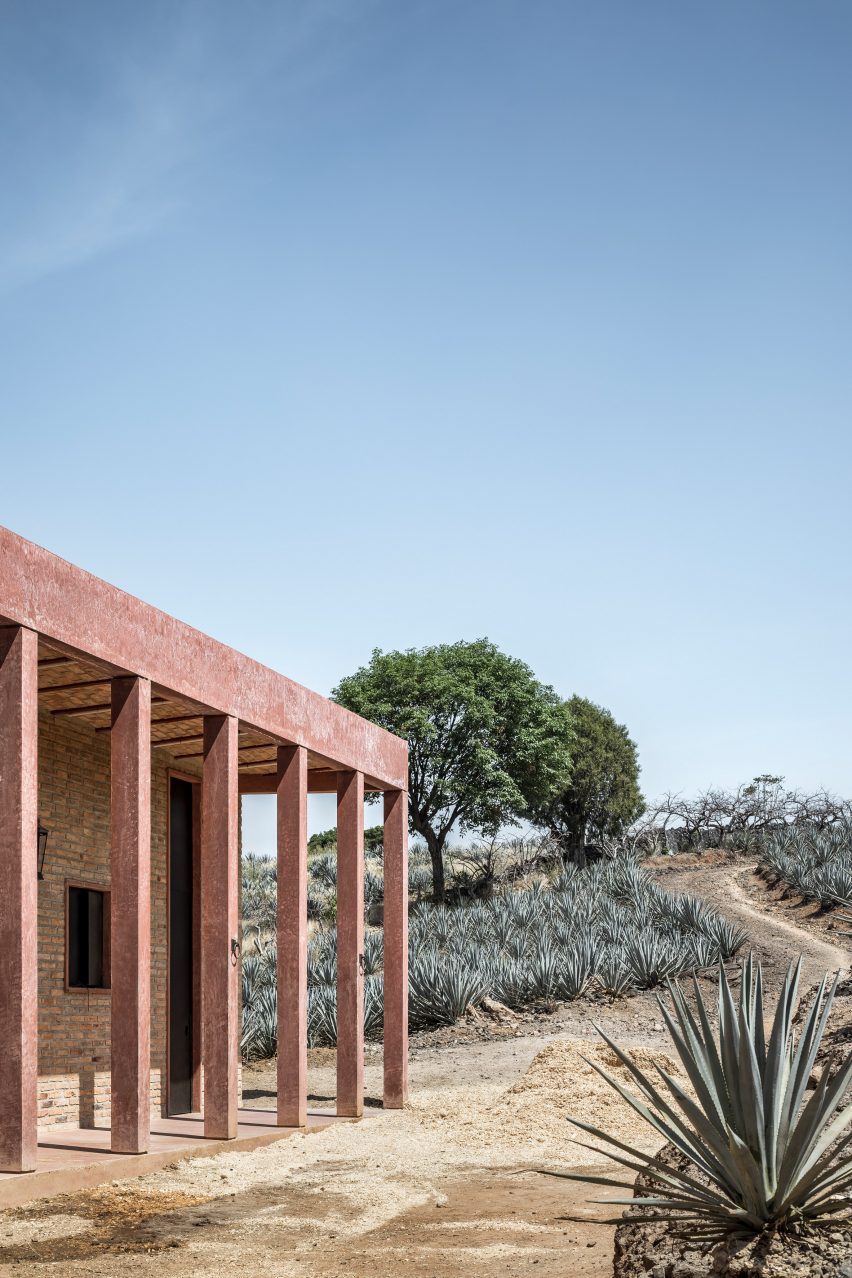
The structure represents 1540 Arquitectura's plan to integrate the structure naturally into the landscape through colour, and into the cultural background through the use of traditional features like the portico.
"This time," the studio said, "it was the turn of the brick, the triangle, the podium and the colonnade, which combined together projected the atmosphere and presence we were looking for on this occasion".
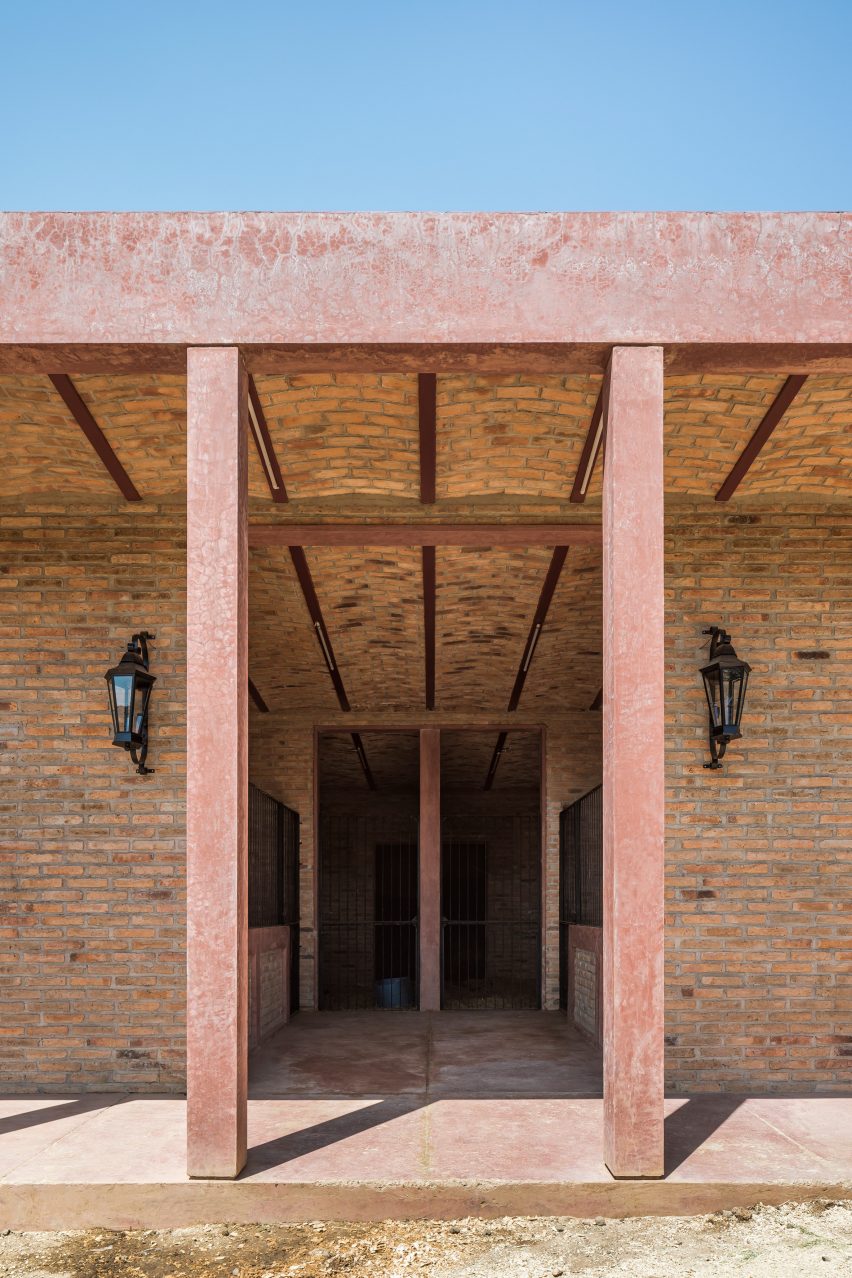
This is not the first time that the firm has been involved with infrastructure for the tequila industry. Also in Jalisco, it designed the offices for the Casa Leyros Distillery.
For more architecture that integrates stables and horses, see these wooden stables completed by Pook on the edge of a Finnish forest and Casey Brown's design of a metal-clad house and stables in an Australian national park.
The photography is by César Béjar Studio.
Project credits:
Design team: Jaime Castillo, Roman Hidalgo, Mario Uribe, Yael Essés, Juan Pablo Nuño, Arturo Zepeda, Edgar Sandoval, Christian González, Daniela Oceguera.