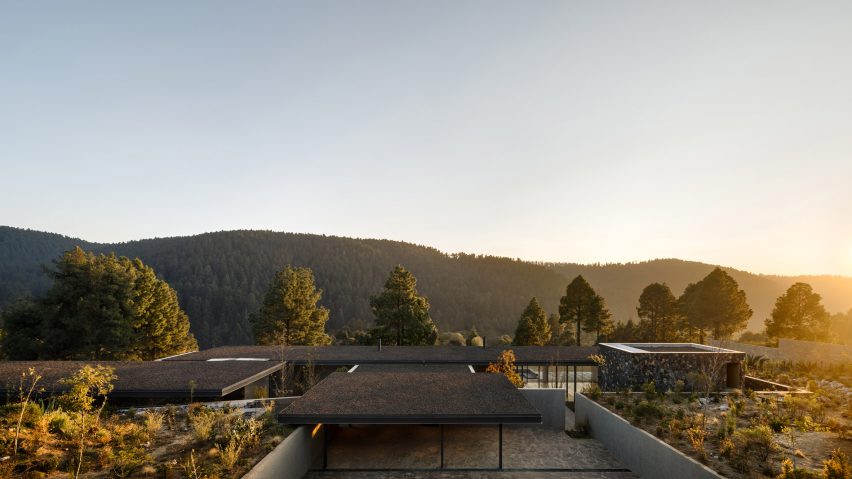Architecture firm Manuel Cervantes Estudio has used concrete, wood and rugged stone to build a dwelling in central Mexico that is partly sunken into the ground.
The Hill House project is located in the rural town of Salazar, about an hour's drive from Mexico City. The vacation dwelling is nestled into a wooded site that slopes down toward a ravine.
While designing the project, Mexico City's Manuel Cervantes Estudio sought to capitalise on views and to orient the home in a way that protects against cold weather.
The team conceived a series of flat-roofed, rectilinear volumes that are interspersed with terraces and walkways.
To the north, the house is partly buried below grade. On the south side, however, it opens toward the landscape and acts as a viewing platform.
Wood, metal and concrete were used to form the building, and weathered stone clads several walls.
The southern elevation features large expanses of glass, which are shaded by roof eaves and large, blocky pieces of timber.
Inside, there is a fluid layout and a strong connection to the natural terrain.
"Views are provided to the forest surrounding the house from all living spaces," the team said.
The south-facing volume encompasses a living room, dining area and covered swimming pool, along with a painting studio and main bedroom suite.
A wing to the west holds four bedrooms, while a two-level volume to the east contains the kitchen and service quarters.
Throughout the dwelling, the team used earthy materials and colours that tie the building to the natural environment. Interior elements include timber beams and exposed concrete surfaces.
Beyond the house, a series of stone retaining walls help capture rainwater.
Manuel Cervantes Estudio has completed a number of homes in Mexico, including a dwelling in Amatepec that features enclosed gardens and white-brick walls, and a secluded stone-clad residence in the Valle de Bravo region.
The photography is by Rafael Gamo.
Project credits:
Architect: Manuel Cervantes Céspedes
Design team: José Luis Heredia, Israel Caballero, Facundo Savid, Emilio Alvarez Abouchard
Structural engineer: Grupo SAI, Gerson Huerta García
Electrical and plumbing engineer: IESH, Samuel Nischli
Interior design: Habitación 116
Landscape architect: Entorno, Taller de paisaje

