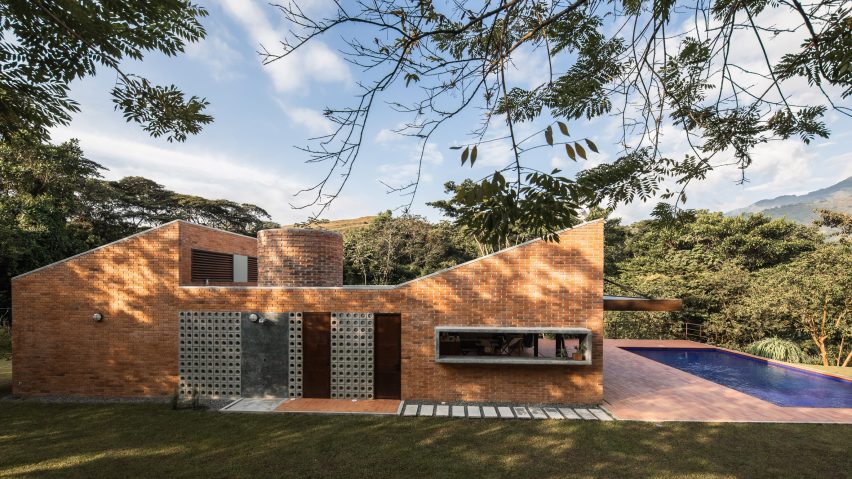Brothers Felipe and Federico Mesa of Plan:b Arquitectos have designed a brick and perforated concrete holiday home for their families in the rural town of La Siria, Colombia.
House in La Siria, which sits on a narrow patch of land abutting the tropical forest and mountains around 120 kilometres south west of Medellin, was designed to be as compact as possible while using local material and building techniques.
"We wanted to have an affordable house, flexible, built with local materials, but also with permeable spaces to take advantage of the tropical weather," said Felipe Mesa of Plan:b Arquitectos.
Permeability was achieved by opening up the back of the home with a double-volume area, a courtyard in the middle of the home, and using perforated concrete blocks to let in air.
"We can have air currents crossing the building all the time," said Mesa.
"The blocks have this circular perforation. In some cases we cover the holes with circular glasses. But the majority are open."
The main living space, which opens onto a terrace containing a pool, has an angled roof that rises to create a double-height space topped with perforated blocks to let in air and light.
This area contains the dining room and living room with the kitchen set into its rear wall.
A central courtyard separates this living space from the three enclosed bedrooms that are also topped with a sloped roof.
While the living area was designed to be permanently open, the kitchen can be closed off with a sliding wooden door and access to the courtyard and bedrooms sealed.
Alongside the garden courtyard are two further bathrooms and another bedroom.
"This sequence allows the house to function extroverted and open to the landscape, or introverted and focused on the courtyard," said Plan:b, who also noted that one aim of the layout was that the house never cast shadows on the swimming pool.
The home combines natural and more industrial materials. Its roof was made from local wood that is exposed throughout the interiors.
Steel beams support the mouth of the living area, and a "rusted steel" pergola protrudes towards the pool.
Concrete window frames jut out from long rectangular windows on both walls.
"The house has an appearance halfway between traditional housing construction and a small industrial building," added the Colombian architecture studio.
Alongside the holiday home, the pool area sits on a platform to deal with the incline, and from one edge of this patio handrails were placed to create a viewing station.
Felipe Mesa is an assistant professor at the Design School at Arizona State University where he recently oversaw students designing a covered outdoor classroom.
Other projects that include brick and perforations are a home in Vietnam with a triple-heigh atrium and this Bangladeshi mosque by Marina Tabassum.
The photography is by Alejandro Arango.
Project credits:
Architects: Felipe Mesa, Federico Mesa
Project Manager: Cristian Camacho, Verónica Mesa
Work team: Laura Kate Correa, Sebastián González, Leyre
Vicente
Structural Design: Plexus – Ingeniería Integral

