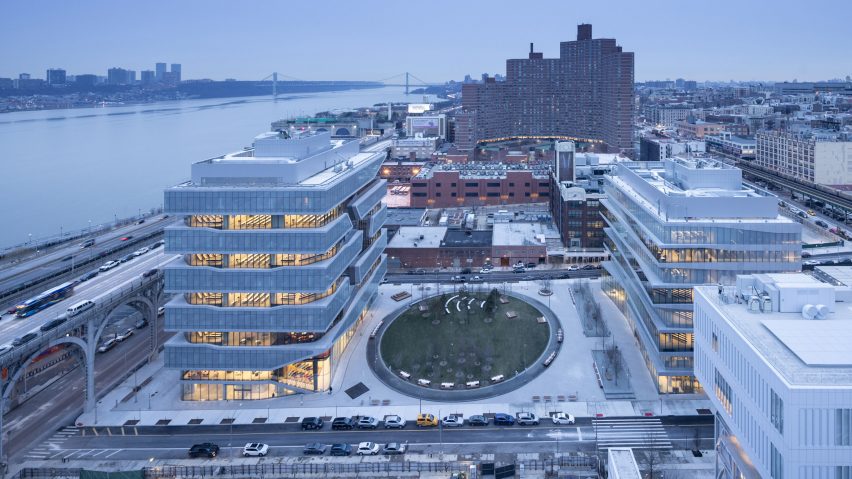Architecture firm Diller Scofidio + Renfro has completed two buildings on the Manhattanville campus of Columbia University's School of Business in New York City.
The two buildings – Henry R Kravis Hall and David Geffen Hall – were designed in collaboration with FXCollaborative for Manhattanville, a 17-acre (6.9-hectare) site north of the university's existing campus in Upper Manhattan.
All buildings for this expanded campus follow a master plan by Renzo Piano Building Workshop and Skidmore, Owings & Merrill.
"Renzo Piano's Manhattanville masterplan stipulated an urban layer at the ground level would be permeable to the public, extending the city grid through the campus," said Charles Renfro, partner-in-charge for Diller Scofidio + Renfro. "That was a perfect starting point for us because our studio always advocates for these fuzzier distinctions between public and private space".
"Modern business practice is increasingly collaborative and non-siloed, and is predicated on an expanded adoption of technology, data, and advanced analytics alongside the fundamentals of traditional business education," said dean Costis Maglaras. "Our new, open, light-filled spaces reflect this reality."
Both buildings have facades primarily of glass and were constructed with what the studio called a "layer-cake design".
The two buildings sit across from a public park known as The Square designed by US studio James Corner Field Operations. With two groves of trees, it is the largest public park on any of Columbia's campuses.
"A network of stairs and social spaces emerges from the ground floor, programmed with public spaces that welcome the community," said Refro.
"These networks weave through both buildings in dialogue across The Square, animating each facade with the school's daily activities."
The 11-storey Kravis Hall has two depths in the facade. The ground floor and student areas are inset from the floor plate, while the faculty floors stick out from the building and have fritted glass.
The two materials show the "interweaving of student, faculty, and administrative spaces" according to a release from Columbia.
Geffen Hall is eight storeys tall and also has views of the Hudson River, while the rear exposure looks out into the neighbourhood of West Harlem.
Its storeys are offset with floor plates of varying thicknesses that emphasise the layering. A colour gradient in the glass stretches across each layer.
"Both set the stage for dynamic interactions between the University's different populations by shuffling faculty floors with student floors, made legible in each building’s syncopated silhouette," said Renfro.
Staircases in each structure open up the interior of the building. These "spiraling, sculptural circulation stairs" are meant to foster socialisation and interaction among students, according to the school.
Skip-truss framing on the faculty floors of Kravis Hall allows for the student spaces to be open with relatively few columns dividing the space. Kravis hall has views of the Square and the Hudson River.
Though the building was designed before the Covid-19 pandemic, certain elements integrate the importance of telecommunications.
"Accommodating Columbia Business School's international community who joined remotely from all over the world was always part of the mandate and drove the core of the classroom technological development," said Renfro.
The ground floors of each building are mostly open to the public. Kravis Hall's Samberg Commons is an "urban-scale living room" with a multi-storey, tiered seating made of white oak.
Kravis Hall also has a dining room and retail space, while Geffen Hall features an auditorium that seats 274 as well as a public cafe.
Sustainable elements of the designs include high-percentages of recycled content, and a majority of the wood was sourced from sustainable forests. The heating and cooling systems use "chilled beam technology" for underfloor heating in the tiered classrooms.
Other buildings on the Manhattanville campus include the Jerome L Greene Science Center, the Lenfest Center for the Arts and The Forum community centre – all by Renzo Piano Building Workshop.
Diller Scofidio + Renfro has previously completed a vertically organised medical centre for Columbia University.
The photography is by Iwan Baan.
Project credits:
Architects: Diller Scofidio + Renfro in collaboration with FXCollaborative
Sustainability/ LEED consultant: FXCollaborative
Structural Engineer, Exterior Envelope and Façade Consultant: Arup
Associate Architect (Dedicated Dining, Multi-Function Room): Aaris Design Studios
Mechanical Engineer: Buro Happold
Construction Manager: Turner Construction
Lighting Design: Tillotson Design Associates
Acoustics: Cerami & Associates
Vertical Transportation: Van Deusen and Associates
Civil Engineering: Stantec Consultants
AV: Cerami & Associates, The Clarient Group, Jaffe Holden
IT: The Clarient Group, Jaros Baum & Bolles
Security: DVS Security Consulting and Engineering
Food Services: Romano Gatland
Cost Consulting: Dharam Consulting
Code: Milrose
Graphics and Wayfinding: Pentagram
Landscape Architect: James Corner Field Operations

