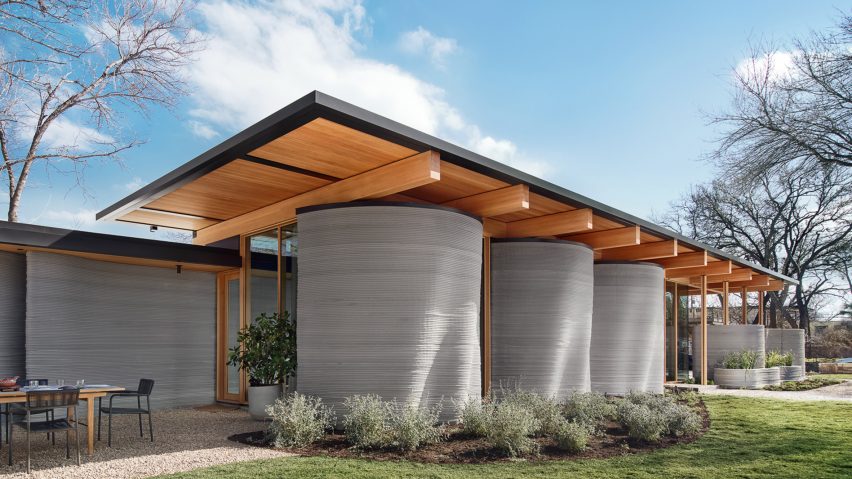
ICON and Lake Flato build 3D-printed House Zero in Austin
Construction technology outfit ICON and architecture studio Lake Flato have completed a 3D-printed, modern ranch-style home in Austin to be displayed during the SXSW festival.
ICON, the company to first sell ready-to-own 3D homes in the US, worked with San Antonio and Austin-based architecture studio Lake Flato to design House Zero.
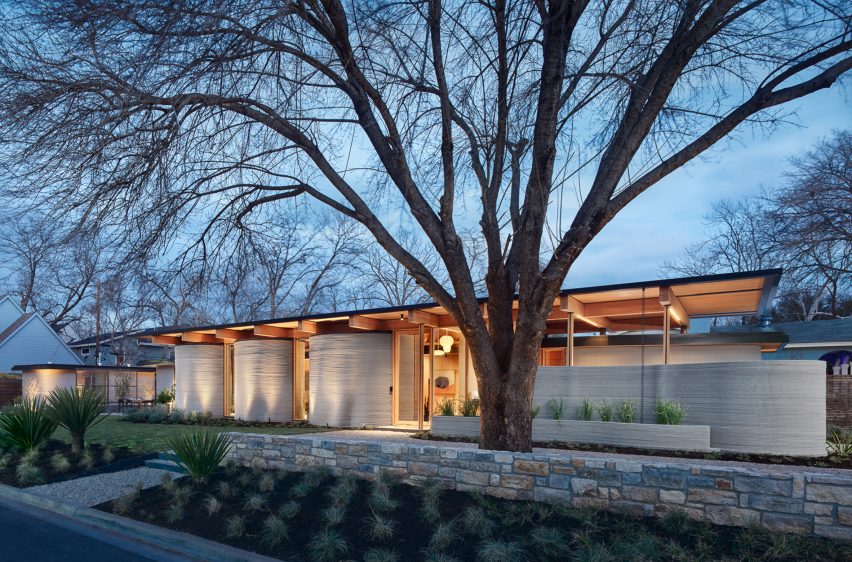
The home is sited in a single-family residential neighbourhood in East Austin, Texas, and was built using ICON's Vulcan construction system.
The system uses 3D printing, a technology that dispenses layers of material mechanically based on a computer program, to lay the walls of the 2,000-square-foot (186-square-metre) home. The 3D-printed wall aspects took 10 days to print.
"House Zero is ground zero for the emergence of entirely new design languages and architectural vernaculars that will use robotic construction to deliver the things we need most from our housing: comfort, beauty, dignity, sustainability, attainability, and hope," said Jason Ballard, co-founder and CEO of ICON, in a release.
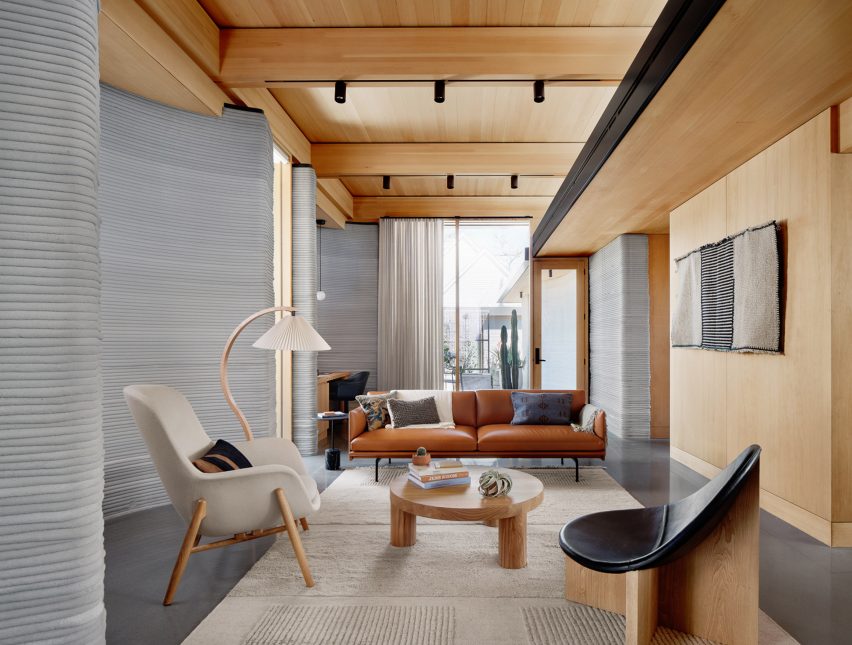
Reinforced by steel, the walls are printed with a proprietary material ICON calls Lavacrete – a cement-like substance that is air-tight while also providing increased insulation.
"We let the Lavacrete lead the way," Ashley Heeren, associate architect for Lake Flato, told Dezeen. "We could then use other materials in ways that were not only honest to their nature but also supported and complemented the concrete".
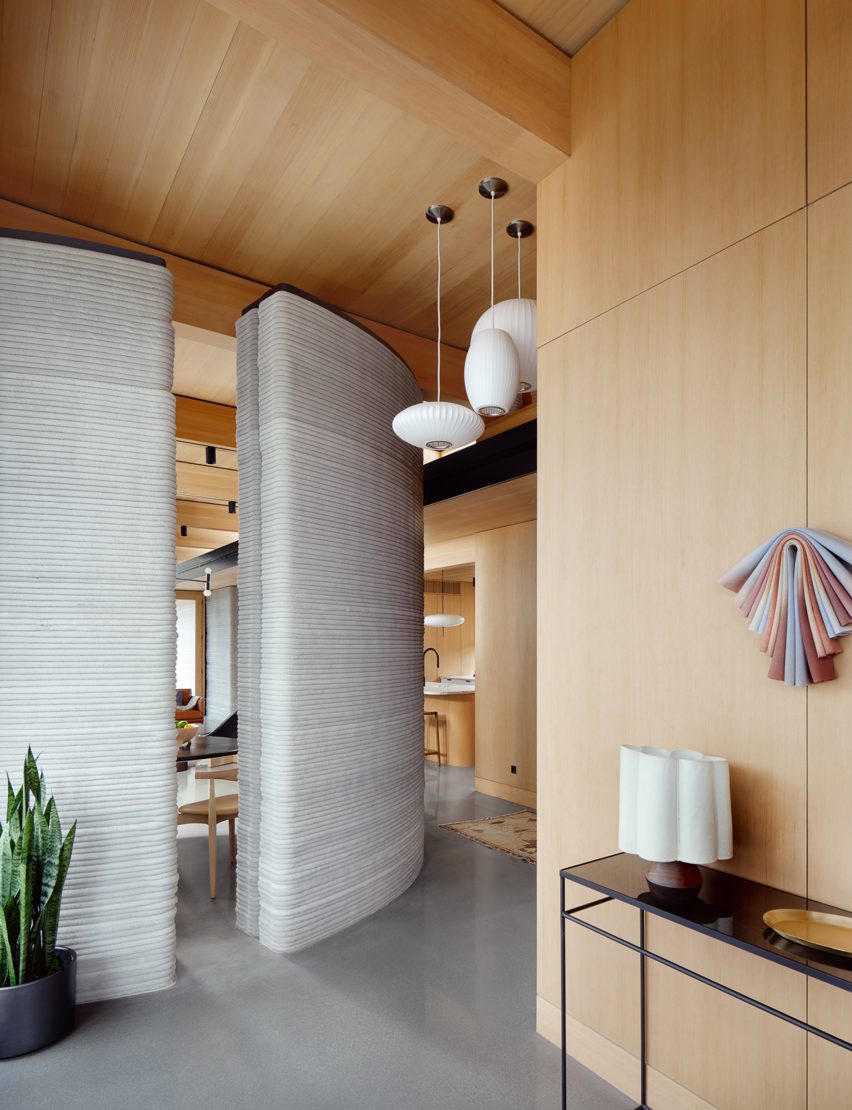
"While the organic nature of the 3D-printed concrete and curved walls are new design languages for us, House Zero was still entirely in line with the natural connections we seek in our architecture," said Heeren continued.
"The home expresses our shared passions for craft and performance in an inviting and comfortable family home constructed through a totally new way of building".
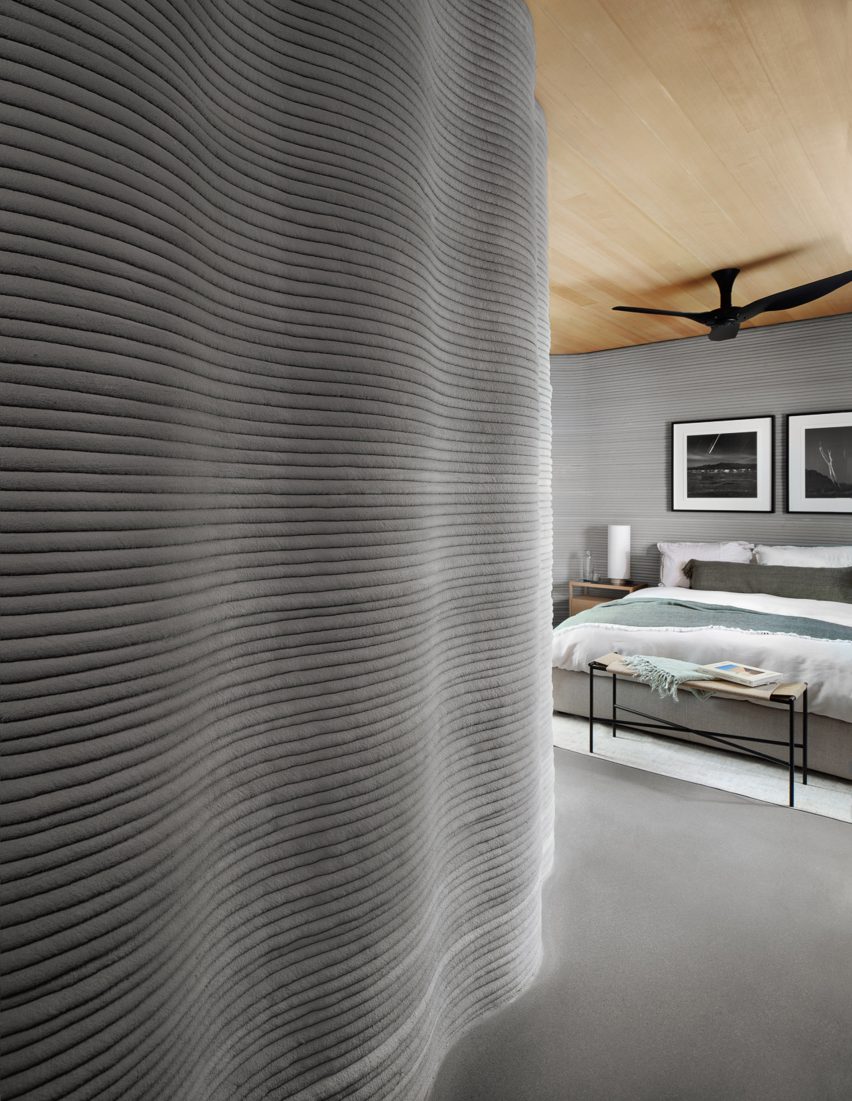
According to ICON, the home was built using biophilic design principles, claiming that the soft curves of the 3D-printed support walls create "naturalistic circulation routes throughout the home".
In addition to being able to build houses faster, the technology could mean that homes like this could be built at lower cost.
House Zero has three bedrooms with two and a half baths, along with a one bed and bath accessory dwelling unit. While the exterior walls are composed of the soft lines of the Lavacrete, many of the interior walls, ceiling, and rafters are made of wood.
"It’s regional and sensible and welcoming so, in that way, it’s what a really good mid-century ranch house wants to be," said Lewis McNeel, associate partner at Lake Flato. "And yet the new technology has freed it from rigid stylistic definitions and easy labels."
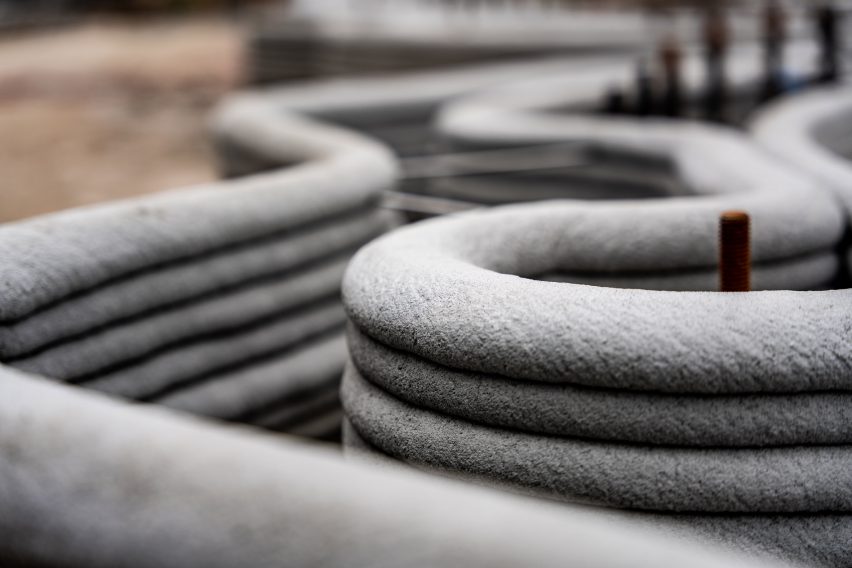
The living space at the front of the home is surrounded by the semi-circular Lavacrete walls punctuated by glass that provides views of the street. The flat roof is supported by rafters that run the width of the home and cantilever into awnings.
ICON does not currently have plans to sell House Zero, the company told Dezeen, but instead will use it as a place to bring "partners, architects, organisations, developers, and showcase the future of homebuilding".
The building was completed in time for the SXSW festival, which takes place in Austin from 11-20 March 2022.
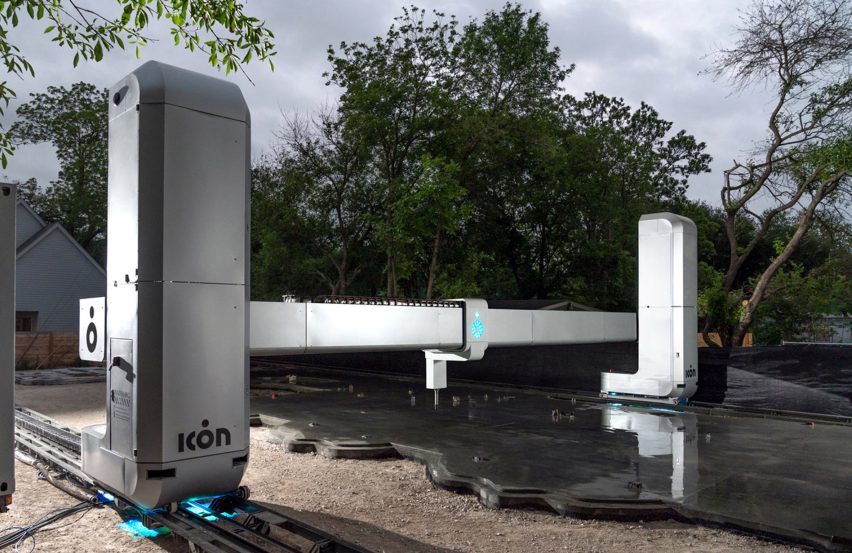
In terms of sustainability, McNeel said that both the insulation properties and the cutting down of material used makes it a viable option.
"You can eliminate a number of separate materials and construction steps on a job site if you can print the equivalent of cladding, sheathing, thermal breaks, formwork for structure and interior finish all in one pass of the printer," he said.
3D-printed houses have been gaining in popularity worldwide and even beyond.
ICON has been active in this push, working with designers like Yves Behar to create a 3D-printed community in Latin America as well as with BIG and NASA to plan buildings for the moon.
The photography is by Casey Dunn.